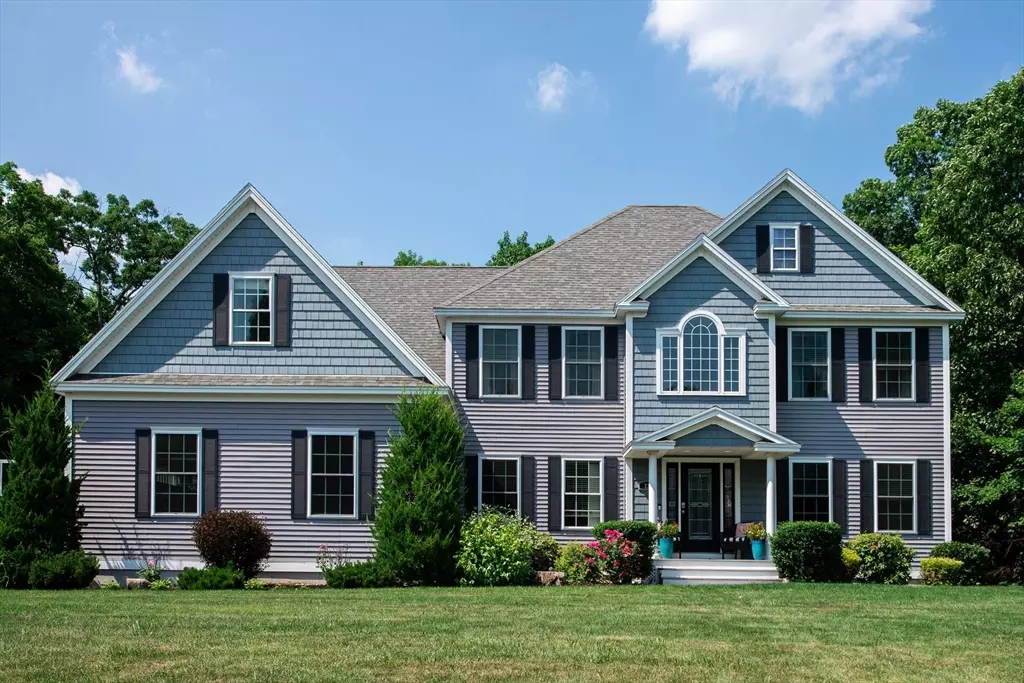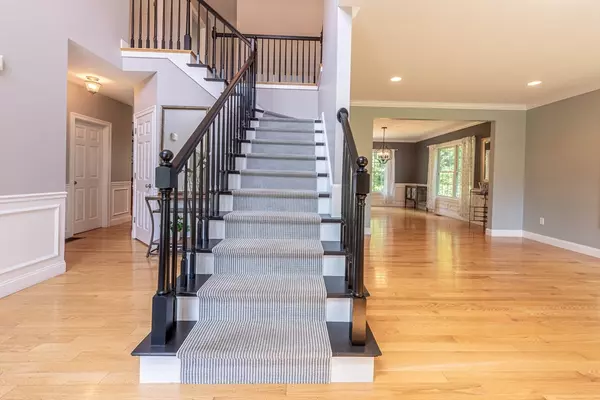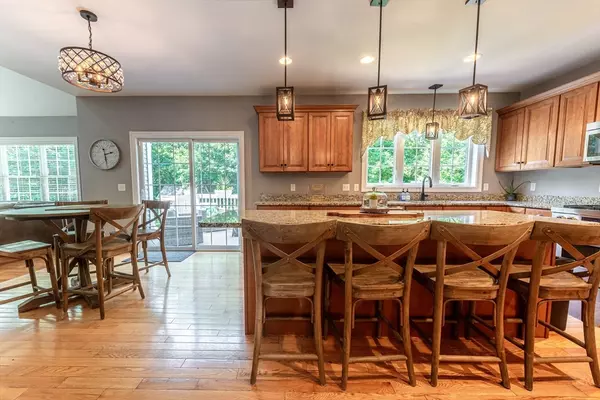$1,255,000
$1,290,000
2.7%For more information regarding the value of a property, please contact us for a free consultation.
22 Jacob Road Windham, NH 03087
4 Beds
4 Baths
4,599 SqFt
Key Details
Sold Price $1,255,000
Property Type Single Family Home
Sub Type Single Family Residence
Listing Status Sold
Purchase Type For Sale
Square Footage 4,599 sqft
Price per Sqft $272
MLS Listing ID 73255432
Sold Date 08/09/24
Style Colonial
Bedrooms 4
Full Baths 3
Half Baths 2
HOA Y/N false
Year Built 2012
Annual Tax Amount $14,026
Tax Year 2023
Lot Size 0.790 Acres
Acres 0.79
Property Description
Stunning 4 BR, 5 BA home in Spruce Pond Estates! Walk through the front door into the inviting foyer with cathedral ceilings that open up to the 2nd floor. To the left is a bonus room, great for an office, & to the right is a den that opens up to the formal dining room. The kitchen has granite countertops, SS appliances & tons of cabinetry. The kitchen is open concept with an eating area & the living room that boasts cathedral ceilings, a gas FP & tons of natural light. Off the kitchen are sliders leading to the deck that overlooks the grassy backyard. Coming in from the 3-car garage you will find a place to hang up coats & take off shoes. Upstairs is an expansive primary suite complete with a bathroom, sitting area, double closets & a changing area. The 2nd floor has another BR with an en-suite bathroom, laundry room, 2 other BRs & a 3rd full bath. The walk-out lower level is finished w/ a 1/2 bath & is the perfect space for a game room, home gym or an addt'l LR. Offers due 12pm 7/16
Location
State NH
County Rockingham
Zoning Residentia
Direction Windham Depot to Middleridge At circle continue onto Buckland, R on Nathan, L on Jacob, house on L
Rooms
Family Room Cathedral Ceiling(s), Flooring - Hardwood, Sunken
Basement Full, Finished, Walk-Out Access
Primary Bedroom Level Second
Dining Room Flooring - Hardwood
Kitchen Flooring - Hardwood, Countertops - Stone/Granite/Solid, Kitchen Island, Deck - Exterior, Recessed Lighting, Stainless Steel Appliances
Interior
Interior Features Bathroom - Half, Bathroom, Office
Heating Forced Air, Propane
Cooling Central Air
Flooring Tile, Carpet, Hardwood, Wood Laminate, Flooring - Stone/Ceramic Tile, Laminate, Flooring - Hardwood
Fireplaces Number 1
Fireplaces Type Family Room
Appliance Water Heater, Range, Dishwasher, Microwave, Refrigerator, Washer
Laundry Flooring - Hardwood, Attic Access, Second Floor
Exterior
Exterior Feature Deck, Patio, Storage, Sprinkler System
Garage Spaces 3.0
Utilities Available for Gas Range
Roof Type Shingle
Total Parking Spaces 5
Garage Yes
Building
Lot Description Wooded, Cleared, Gentle Sloping
Foundation Concrete Perimeter
Sewer Private Sewer
Water Private
Architectural Style Colonial
Others
Senior Community false
Read Less
Want to know what your home might be worth? Contact us for a FREE valuation!

Our team is ready to help you sell your home for the highest possible price ASAP
Bought with Thomas Kellermann • Full Circle Realty LLC
GET MORE INFORMATION




