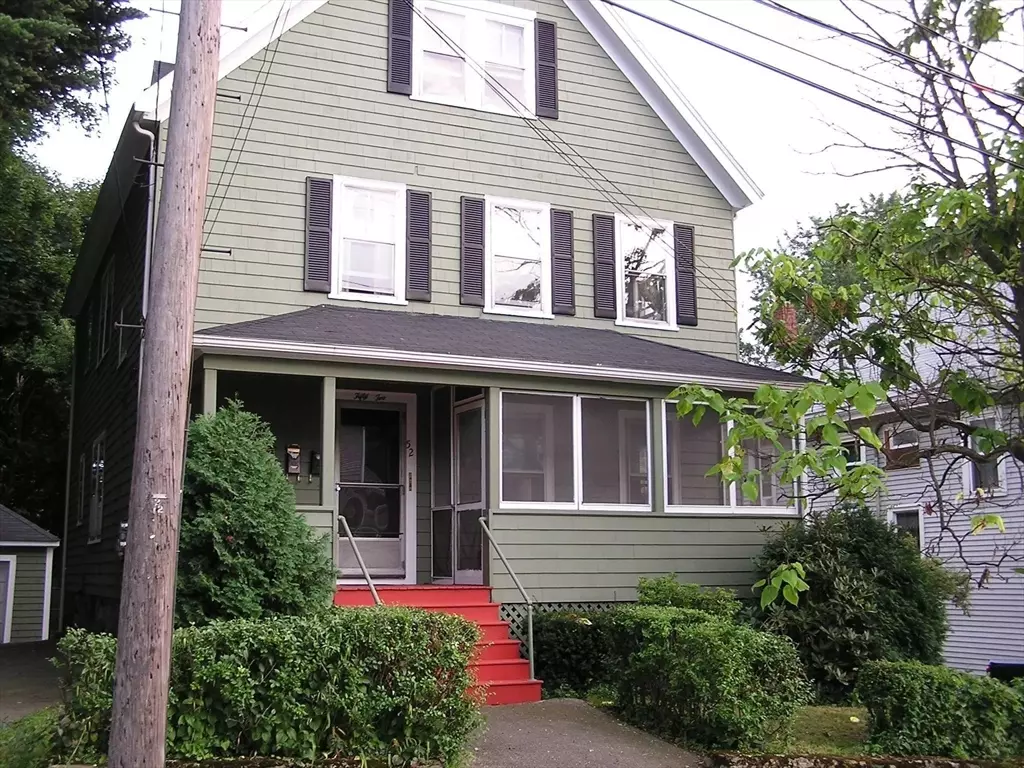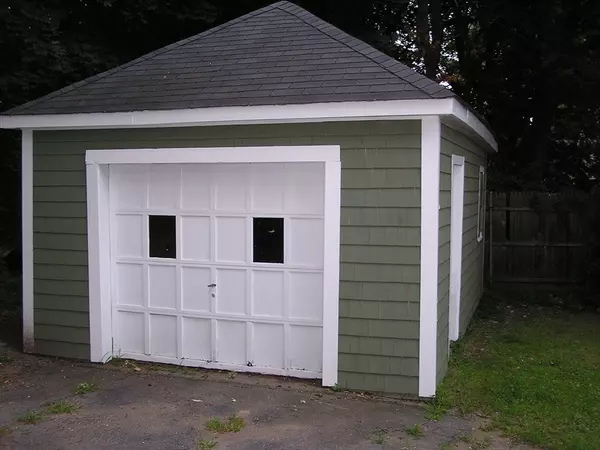$760,000
$799,900
5.0%For more information regarding the value of a property, please contact us for a free consultation.
52 Bennett St Wakefield, MA 01880
6 Beds
3 Baths
2,410 SqFt
Key Details
Sold Price $760,000
Property Type Multi-Family
Sub Type 3 Family - 3 Units Up/Down
Listing Status Sold
Purchase Type For Sale
Square Footage 2,410 sqft
Price per Sqft $315
MLS Listing ID 73243894
Sold Date 08/12/24
Bedrooms 6
Full Baths 3
Year Built 1900
Annual Tax Amount $7,749
Tax Year 2024
Lot Size 6,969 Sqft
Acres 0.16
Property Description
This 3 family in Wakefield is a rare find! Charming home with 3 unique units. Apt 2 & 3 are 2 level living. Spend summer nights on the screened front porch and deck overlooking the back yard. Off street parking for 6 cars & garage. Washer/dryer hookup in basement for all units. Quiet neighborhood near everything. Downtown Wakefield with shops & restaurants within walking distance. Convenient to Lake Q, Close to 95 & 93. Less than 1/2 mile to T stop, Less than a mile to Commuter rail. Live here and collect rents or buy this great property for investment. Great tenants. Unit 1 & 3 leases end June & July. Unit 2 tenant at will. Seller makes no representations or warranties pertaining to this property. Buyer/agents to do their own due diligence. Do not allow buyers to walk the property before group showings. Please do not send buyers to the group showing without their agent. Unit 2 will only be shown with an offer contingent upon viewing. Photos in MLS
Location
State MA
County Middlesex
Zoning GR
Direction gps
Rooms
Basement Full, Interior Entry
Interior
Interior Features Living Room, Dining Room, Kitchen
Heating Forced Air, Oil, Baseboard, Natural Gas
Cooling None
Flooring Wood, Tile, Laminate, Hardwood
Appliance Range, Refrigerator
Laundry Washer Hookup
Exterior
Exterior Feature Balcony/Deck
Garage Spaces 1.0
Community Features Public Transportation, Shopping, Park, Walk/Jog Trails, Medical Facility, Laundromat, Bike Path, Highway Access, House of Worship, Public School, T-Station, Other
Utilities Available for Gas Range, Washer Hookup
Waterfront Description Beach Front,Lake/Pond,1/2 to 1 Mile To Beach,Beach Ownership(Public)
Roof Type Shingle
Total Parking Spaces 5
Garage Yes
Building
Lot Description Level
Story 5
Foundation Other
Sewer Public Sewer
Water Public
Others
Senior Community false
Read Less
Want to know what your home might be worth? Contact us for a FREE valuation!

Our team is ready to help you sell your home for the highest possible price ASAP
Bought with Christine Natale • Christine E. Natale, Broker
GET MORE INFORMATION




