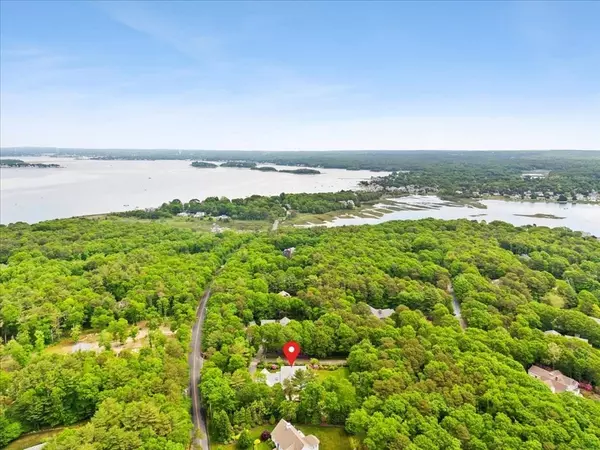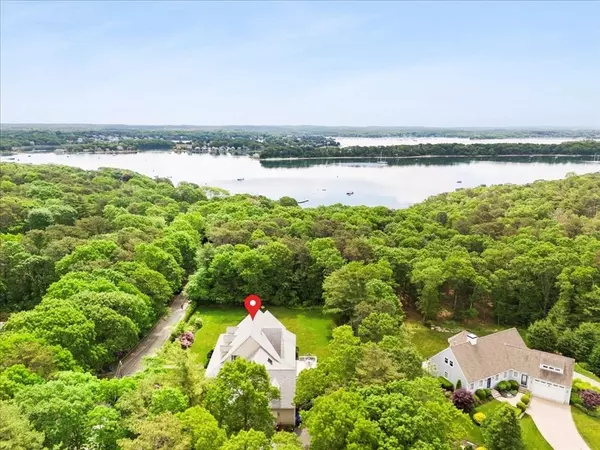$1,450,000
$1,450,000
For more information regarding the value of a property, please contact us for a free consultation.
97 Harbor Dr Bourne, MA 02559
5 Beds
3.5 Baths
4,041 SqFt
Key Details
Sold Price $1,450,000
Property Type Single Family Home
Sub Type Single Family Residence
Listing Status Sold
Purchase Type For Sale
Square Footage 4,041 sqft
Price per Sqft $358
Subdivision Winnepoc/Wings Neck
MLS Listing ID 73251514
Sold Date 08/13/24
Style Cape
Bedrooms 5
Full Baths 3
Half Baths 1
HOA Fees $25/ann
HOA Y/N true
Year Built 2001
Annual Tax Amount $10,882
Tax Year 2024
Lot Size 1.060 Acres
Acres 1.06
Property Description
Just driving there is a delight! Once you've arrived home, in the Winnepoc neighborhood off of Wings Neck Road, you'll enjoy deeded beach rights, including a dock - about 200 yards away. The first floor offers two en suite bedrooms, half-bath, open living room with cathedral ceiling and gas fireplace, an updated kitchen with island and separate eating area, dining room, and mud/laundry. Upstairs you'll find three bedrooms, a full bath, a balcony overlooking the living room, and two bonus rooms - perfect for games/office/exercise. Park your car in the over-sized garage, with access to the mud room and back yard. Relax on the front porch and take in the large, level, beautifully landscaped yard. Or head out back to find a partially covered spacious deck, shed and updated shower. Other updates include: roof, kitchen and bathroom counter, sprinkler system, light fixtures, hardwood floors, and interior paint. This is your chance to own a slice of Cape Cod just minutes from the bridges.
Location
State MA
County Barnstable
Area Pocasset
Zoning R40
Direction Barlows Landing Road to Wings Neck Road. Take left at second Winnepoc sign - house is on the right
Rooms
Basement Full, Bulkhead, Unfinished
Primary Bedroom Level Main, First
Dining Room Flooring - Wood
Kitchen Flooring - Wood, Dining Area, Countertops - Stone/Granite/Solid, Countertops - Upgraded, Kitchen Island, Deck - Exterior, Open Floorplan, Recessed Lighting, Stainless Steel Appliances, Gas Stove
Interior
Interior Features Ceiling Fan(s), 1/4 Bath, Bonus Room, Office
Heating Forced Air, Natural Gas
Cooling Central Air
Flooring Wood, Tile, Flooring - Stone/Ceramic Tile, Flooring - Wood
Fireplaces Number 1
Fireplaces Type Living Room
Appliance Gas Water Heater, Dishwasher, Microwave, Refrigerator, Washer, Dryer
Laundry Laundry Closet, Flooring - Stone/Ceramic Tile, First Floor
Exterior
Exterior Feature Porch, Deck, Covered Patio/Deck, Rain Gutters, Storage, Sprinkler System, Decorative Lighting, Outdoor Shower
Garage Spaces 2.0
Community Features Shopping, Tennis Court(s), Walk/Jog Trails, Golf, Medical Facility, Bike Path, Conservation Area, Highway Access, House of Worship, Marina, Public School
Utilities Available for Gas Range, for Gas Oven
Waterfront Description Beach Front,Bay,0 to 1/10 Mile To Beach
Roof Type Shingle
Total Parking Spaces 5
Garage Yes
Building
Lot Description Corner Lot, Level
Foundation Concrete Perimeter
Sewer Private Sewer
Water Public
Architectural Style Cape
Schools
Elementary Schools Bis
Middle Schools Bms
High Schools Bhs
Others
Senior Community false
Read Less
Want to know what your home might be worth? Contact us for a FREE valuation!

Our team is ready to help you sell your home for the highest possible price ASAP
Bought with Sue Giordano • Ermine Lovell Real Estate
GET MORE INFORMATION




