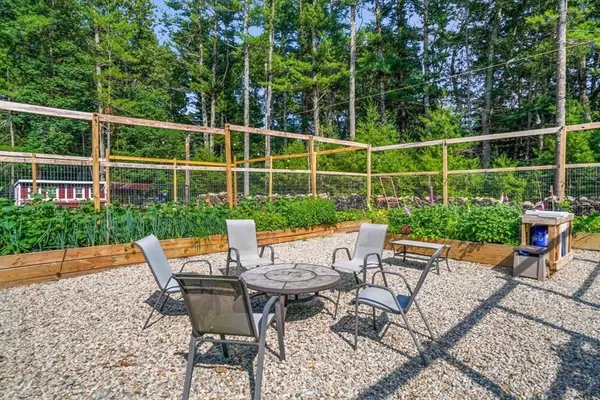$825,000
$799,000
3.3%For more information regarding the value of a property, please contact us for a free consultation.
139 Cross St Duxbury, MA 02332
3 Beds
2 Baths
2,034 SqFt
Key Details
Sold Price $825,000
Property Type Single Family Home
Sub Type Single Family Residence
Listing Status Sold
Purchase Type For Sale
Square Footage 2,034 sqft
Price per Sqft $405
MLS Listing ID 73257759
Sold Date 08/13/24
Style Ranch
Bedrooms 3
Full Baths 2
HOA Y/N false
Year Built 1964
Annual Tax Amount $7,028
Tax Year 2024
Lot Size 0.920 Acres
Acres 0.92
Property Description
This handsomely updated and improved ranch features 3 bedrooms and 2 full baths and a unique open floor plan perfect for one-level living. The maple kitchen showcases SS appliances and granite countertops adjacent to a spacious dining/living room with fireplace. An oversized family room opens onto a Trex deck, ideal for entertaining, offering direct access to the engaging backyard. Thoughtful upgrades enhance energy efficiency and ensure maintenance-free living, including vinyl siding, electrical updates and a new instant hot water tankless heater. Additional amenities: new AC condenser, new septic,1st-floor laundry, newer garage doors, fully finished LL with guest bedroom, office and den and architectural plans for a 2nd floor. Outside, enjoy the newly expanded, fenced backyard oasis featuring an abundance of gardens, a fire pit area, oversized playground, chicken coop, shed and plenty of grass to mow! Conveniently located near the commute, walking trails, shopping, and schools.
Location
State MA
County Plymouth
Zoning RC
Direction Rte 14 to King Phillips Path to Cross St or Rte 53 to Cross St
Rooms
Family Room Closet, Flooring - Hardwood, Window(s) - Picture, Deck - Exterior, Exterior Access, Open Floorplan, Recessed Lighting
Basement Full, Finished, Interior Entry, Garage Access, Bulkhead, Concrete
Primary Bedroom Level Main, First
Dining Room Flooring - Hardwood, Window(s) - Bay/Bow/Box, Cable Hookup, Deck - Exterior, Open Floorplan, Recessed Lighting
Kitchen Flooring - Hardwood, Countertops - Stone/Granite/Solid, Recessed Lighting, Stainless Steel Appliances, Gas Stove
Interior
Interior Features Closet, Recessed Lighting, Office, Den
Heating Baseboard, Natural Gas
Cooling Central Air
Flooring Tile, Hardwood, Other, Concrete
Fireplaces Number 1
Fireplaces Type Living Room
Appliance Gas Water Heater, Range, Dishwasher, Microwave, Refrigerator, Washer, Dryer
Laundry Flooring - Hardwood, Main Level, First Floor, Electric Dryer Hookup, Washer Hookup
Exterior
Exterior Feature Deck - Composite, Rain Gutters, Storage, Fenced Yard, Garden
Garage Spaces 3.0
Fence Fenced
Community Features Public Transportation, Shopping, Pool, Tennis Court(s), Park, Walk/Jog Trails, Golf, Bike Path, Conservation Area, Highway Access, House of Worship, Public School
Utilities Available for Gas Range, for Gas Oven, for Electric Dryer, Washer Hookup
Waterfront Description Beach Front,Bay,Harbor,Ocean,Beach Ownership(Private,Public)
Roof Type Shingle
Total Parking Spaces 5
Garage Yes
Building
Lot Description Wooded, Cleared
Foundation Concrete Perimeter
Sewer Private Sewer
Water Public
Architectural Style Ranch
Others
Senior Community false
Acceptable Financing Contract
Listing Terms Contract
Read Less
Want to know what your home might be worth? Contact us for a FREE valuation!

Our team is ready to help you sell your home for the highest possible price ASAP
Bought with Jennifer Cipolletti • Waterfront Realty Group
GET MORE INFORMATION




