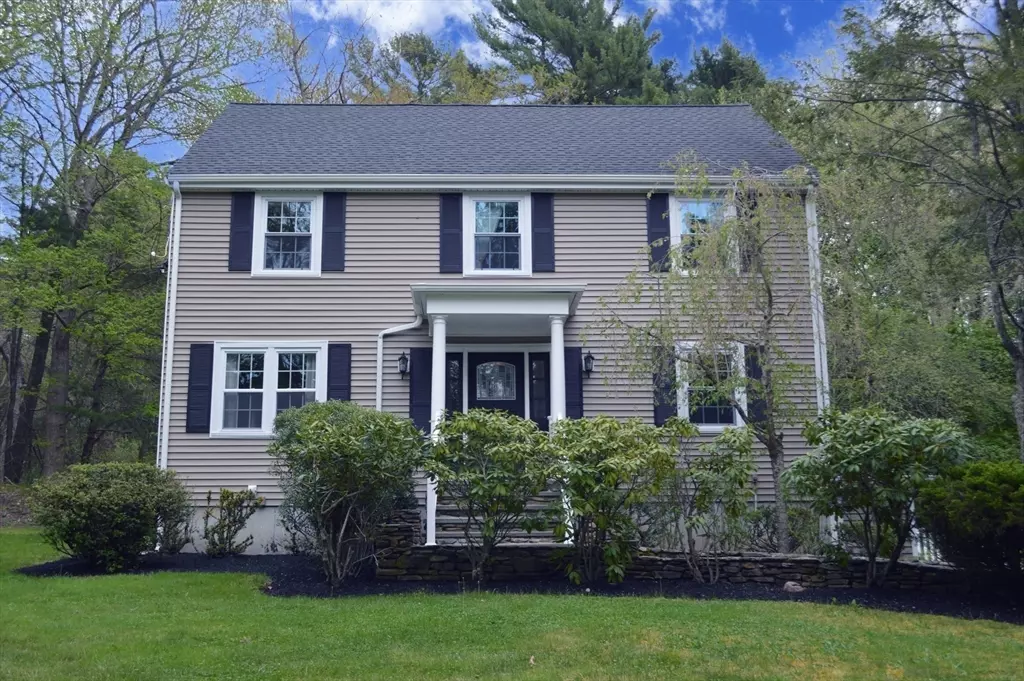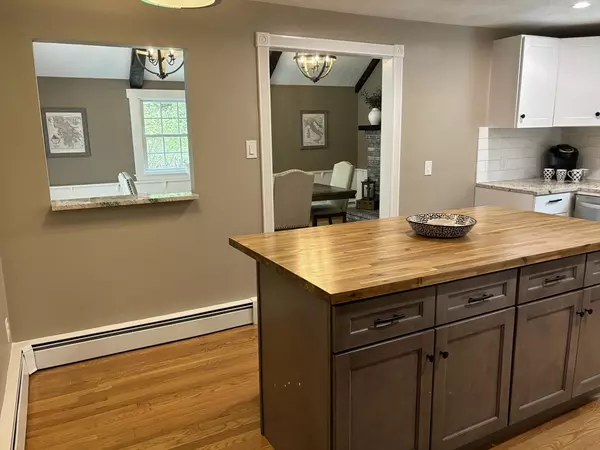$820,000
$825,000
0.6%For more information regarding the value of a property, please contact us for a free consultation.
1515 Tremont St Duxbury, MA 02332
3 Beds
1.5 Baths
1,848 SqFt
Key Details
Sold Price $820,000
Property Type Single Family Home
Sub Type Single Family Residence
Listing Status Sold
Purchase Type For Sale
Square Footage 1,848 sqft
Price per Sqft $443
MLS Listing ID 73239682
Sold Date 08/14/24
Style Colonial
Bedrooms 3
Full Baths 1
Half Baths 1
HOA Y/N false
Year Built 1981
Annual Tax Amount $6,861
Tax Year 2024
Lot Size 0.940 Acres
Acres 0.94
Property Description
Check out this Pottery Barn home nestled in the charming community of Duxbury. This lovely home features an inviting dining room with fireplace ideal for hosting dinner parties or enjoying family meals. 3 spacious bedrooms, perfect for a growing family or accommodating guests. Updates: Converted from oil to gas and installed highly energy efficient Viessmann boiler & indirect water heater (2022), ridge vent, soffit vents, 1/2 house siding, wrap trim and windows (2022), windows (2018), roof-(2018), septic (2000), 2nd floor AC compressor & air handler (2022). The majority of the yard is fenced in, providing private outdoor space Adding to the serene atmosphere, the gentle hooting of owls at night creates a peaceful, natural soundtrack to your evenings Top Duxbury school system. This home offers a delightful blend of comfort and tranquility. Come & experience the unique charm of this wonderful property.
Location
State MA
County Plymouth
Zoning RC
Direction Rt 3 to rt 139 east - house on right after the cross over Rt 3A
Rooms
Basement Full, Garage Access, Unfinished
Primary Bedroom Level Second
Dining Room Beamed Ceilings, Vaulted Ceiling(s), Flooring - Hardwood, Exterior Access
Kitchen Flooring - Hardwood, Countertops - Stone/Granite/Solid, Kitchen Island, Lighting - Overhead
Interior
Interior Features Office
Heating Baseboard, Natural Gas
Cooling Central Air
Flooring Tile, Hardwood, Flooring - Hardwood
Fireplaces Number 1
Fireplaces Type Dining Room
Appliance Gas Water Heater, Range, Dishwasher, Microwave, Refrigerator, Washer, Dryer
Laundry In Basement, Electric Dryer Hookup, Washer Hookup
Exterior
Exterior Feature Deck - Wood
Garage Spaces 2.0
Community Features Shopping
Utilities Available for Electric Range, for Electric Oven, for Electric Dryer, Washer Hookup
Roof Type Shingle
Total Parking Spaces 6
Garage Yes
Building
Foundation Concrete Perimeter
Sewer Private Sewer
Water Public
Architectural Style Colonial
Schools
Elementary Schools Chandler/Alden
Middle Schools Duxbury
High Schools Duxbury
Others
Senior Community false
Read Less
Want to know what your home might be worth? Contact us for a FREE valuation!

Our team is ready to help you sell your home for the highest possible price ASAP
Bought with Debbie Tortorella • William Raveis R.E. & Home Services
GET MORE INFORMATION




