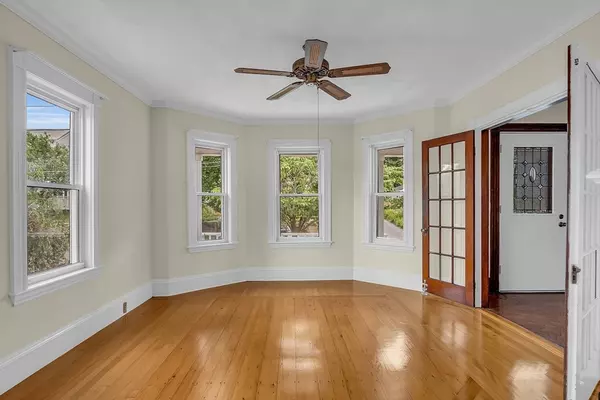$900,000
$815,000
10.4%For more information regarding the value of a property, please contact us for a free consultation.
52 Elliott Street Melrose, MA 02176
5 Beds
2 Baths
2,181 SqFt
Key Details
Sold Price $900,000
Property Type Single Family Home
Sub Type Single Family Residence
Listing Status Sold
Purchase Type For Sale
Square Footage 2,181 sqft
Price per Sqft $412
MLS Listing ID 73265707
Sold Date 08/15/24
Style Colonial
Bedrooms 5
Full Baths 2
HOA Y/N false
Year Built 1900
Annual Tax Amount $7,738
Tax Year 2024
Lot Size 3,920 Sqft
Acres 0.09
Property Description
Great scale and beautiful light exude a warmth throughout this home, situated in a well-loved neighborhood offering outstanding access to Oak Grove, the Common and Melrose's bustling downtown. Boasting hallmarks of the last century, the flexible living space welcomes her new steward's personal stamp throughout this well-maintained New England Colonial style home. Both LR and DR hold bay windows & classic ceiling height, while the wood floors with original center wide-plank bear a gorgeous patina, the rooms separated by French style doors. This level features a family room or 1st floor bedroom, an office/hobby area, laundry and full bath. Three generously sized BRs, full bath and original linen storage round out the second, and the top floor hosts two rooms, both with closets. Enjoy this flex space as additional bedroom space, office/retreat/studio space or possibly a future en-suite. Bonus space in the LL with full-size windows opens to the yard. Space, light and location for the win!
Location
State MA
County Middlesex
Zoning URA
Direction Lebanon to Beech Ave to Elliott St
Rooms
Family Room Closet, Flooring - Vinyl, French Doors
Basement Full, Walk-Out Access, Interior Entry, Concrete
Primary Bedroom Level Second
Dining Room Flooring - Wood, Window(s) - Bay/Bow/Box, French Doors, Crown Molding
Kitchen Closet, Flooring - Vinyl, Crown Molding
Interior
Interior Features Office, Exercise Room
Heating Forced Air, Electric Baseboard, Oil
Cooling None
Flooring Wood, Vinyl, Concrete, Flooring - Vinyl
Fireplaces Number 1
Fireplaces Type Living Room
Appliance Electric Water Heater, Water Heater, Range, Dishwasher, Refrigerator
Laundry Electric Dryer Hookup, Washer Hookup
Exterior
Exterior Feature Porch
Community Features Public Transportation, Shopping, Pool, Tennis Court(s), Park, Walk/Jog Trails, Golf, Medical Facility, Laundromat, Bike Path, Conservation Area, Highway Access, House of Worship, Private School, Public School, T-Station
Utilities Available for Electric Range, for Electric Oven, for Electric Dryer, Washer Hookup
Roof Type Shingle,Rubber
Total Parking Spaces 2
Garage No
Building
Foundation Concrete Perimeter, Stone
Sewer Public Sewer
Water Public
Architectural Style Colonial
Schools
Elementary Schools Apply
Middle Schools Mvmms
High Schools Mhs
Others
Senior Community false
Read Less
Want to know what your home might be worth? Contact us for a FREE valuation!

Our team is ready to help you sell your home for the highest possible price ASAP
Bought with Vinh Nguyen • Kava Realty Group, Inc.
GET MORE INFORMATION




