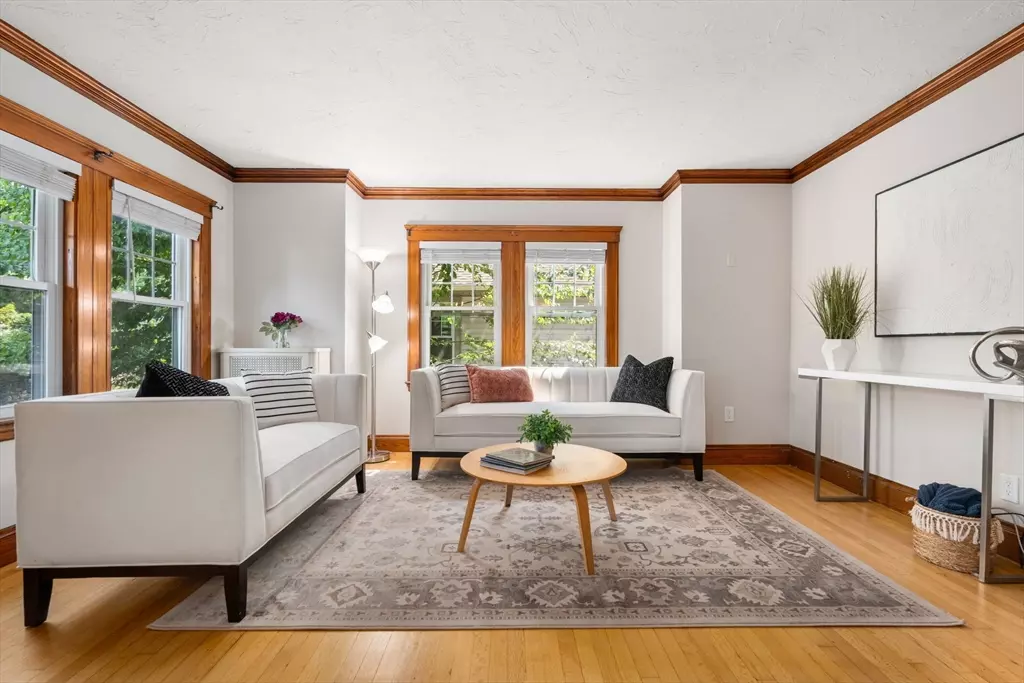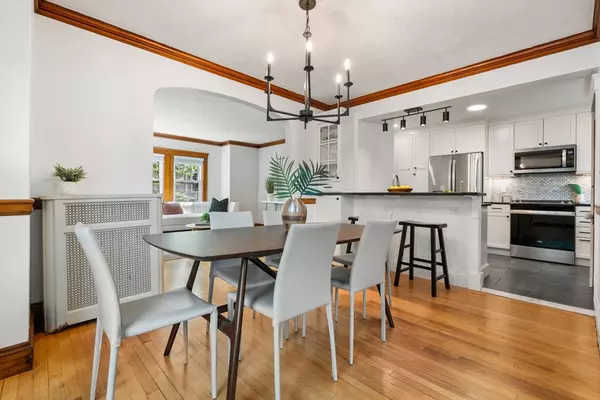$730,000
$699,000
4.4%For more information regarding the value of a property, please contact us for a free consultation.
33 Aaron St Melrose, MA 02176
2 Beds
1.5 Baths
1,671 SqFt
Key Details
Sold Price $730,000
Property Type Single Family Home
Sub Type Single Family Residence
Listing Status Sold
Purchase Type For Sale
Square Footage 1,671 sqft
Price per Sqft $436
MLS Listing ID 73262783
Sold Date 08/15/24
Style Bungalow
Bedrooms 2
Full Baths 1
Half Baths 1
HOA Y/N false
Year Built 1920
Annual Tax Amount $5,430
Tax Year 2024
Lot Size 4,356 Sqft
Acres 0.1
Property Description
A+ value next to the Fells in Melrose! Anchored by the 2022-renovated kitchen with stainless steel appliances, granite counters, breakfast bar and a thoughtful design that maximizes space and storage, the main level of 33 Aaron St. flows easily from the kitchen, to the dining area and into the living room, all while giving a nod to the past with the original wood trim. Full bathroom and two generously sized bedrooms are down the hall. Upstairs you'll find the top floor flex-space, a perfect playroom or hangout spot with potential to add additional bedrooms. Head downstairs to the finished lower level for the ½ bathroom, laundry, and even more options for a home office or workout area. And don't forget the well cared for fenced-in yard that is ready for your grill and summer lounging ambitions. Ideally situated next to the Middlesex Fells Reservation, just over a ½ mile to the commuter rail and close to Main St, shopping, restaurants and much more!
Location
State MA
County Middlesex
Zoning URA
Direction Fellsway East or Washington St. to Aaron St.
Rooms
Basement Full, Finished, Walk-Out Access, Interior Entry, Garage Access
Primary Bedroom Level First
Interior
Interior Features Home Office, Exercise Room, Play Room, Walk-up Attic, Internet Available - Broadband
Heating Electric Baseboard, Steam, Natural Gas
Cooling Window Unit(s)
Flooring Wood, Tile, Vinyl
Appliance Gas Water Heater, Water Heater, Range, Dishwasher, Disposal, Microwave, Refrigerator, Washer, Dryer
Laundry In Basement, Gas Dryer Hookup
Exterior
Exterior Feature Porch, Rain Gutters, Fenced Yard
Garage Spaces 1.0
Fence Fenced
Community Features Public Transportation, Shopping, Park, Walk/Jog Trails, Medical Facility, Conservation Area, Highway Access, House of Worship, Public School, T-Station
Utilities Available for Gas Range, for Gas Dryer
Roof Type Shingle
Total Parking Spaces 3
Garage Yes
Building
Lot Description Other
Foundation Block
Sewer Public Sewer
Water Public
Architectural Style Bungalow
Schools
Elementary Schools Lottery
Middle Schools Mvmms
High Schools Melrose High
Others
Senior Community false
Read Less
Want to know what your home might be worth? Contact us for a FREE valuation!

Our team is ready to help you sell your home for the highest possible price ASAP
Bought with Team Tringali • Keller Williams Gateway Realty
GET MORE INFORMATION




