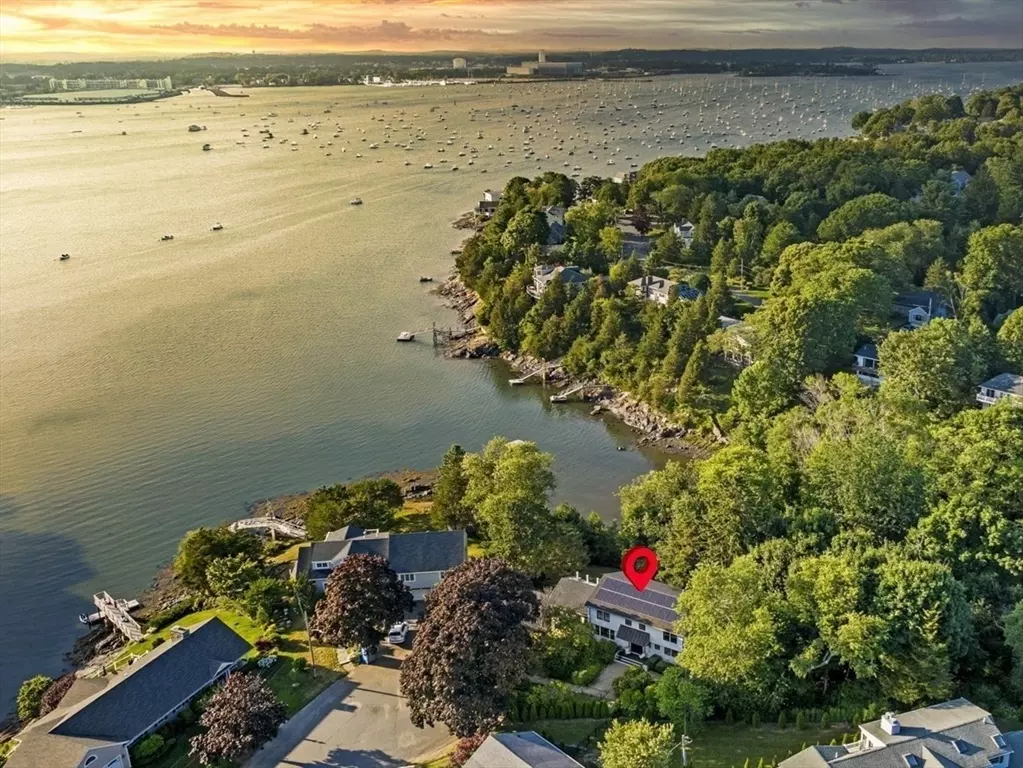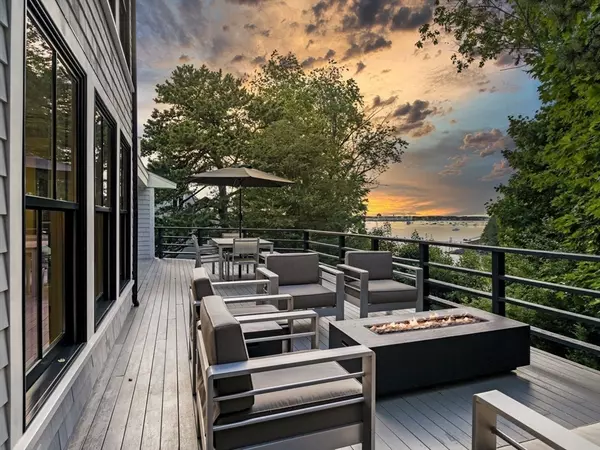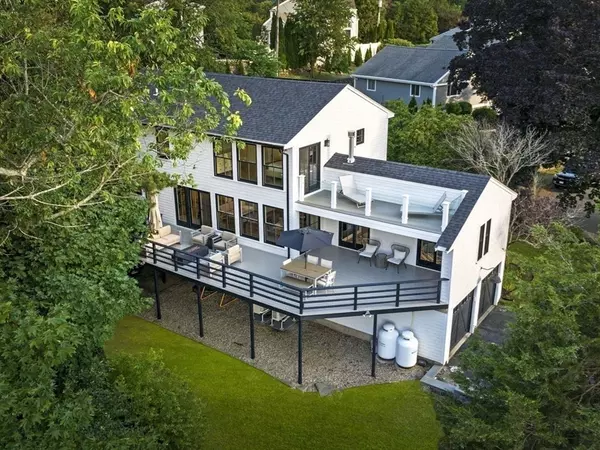$2,350,000
$1,799,000
30.6%For more information regarding the value of a property, please contact us for a free consultation.
17 Indianhead Cir Marblehead, MA 01945
3 Beds
2.5 Baths
2,537 SqFt
Key Details
Sold Price $2,350,000
Property Type Single Family Home
Sub Type Single Family Residence
Listing Status Sold
Purchase Type For Sale
Square Footage 2,537 sqft
Price per Sqft $926
MLS Listing ID 73265469
Sold Date 08/16/24
Style Colonial
Bedrooms 3
Full Baths 2
Half Baths 1
HOA Y/N true
Year Built 1957
Annual Tax Amount $12,257
Tax Year 2024
Lot Size 0.500 Acres
Acres 0.5
Property Description
Introducing this exquisitely renovated, waterfront home w/ stunning harbor views & gorgeous sunsets. The open concept & indoor/outdoor connection make this home flow perfectly. A gorgeously outfitted gourmet kitchen, w/ a separate walk-in bar area is an entertainer's dream. The floor-to-ceiling windows & a dual-sided fireplace uniquely connect the living & family rooms. Stunning craftsmanship & details w/shiplap walls & a high-pitched ceiling in the family room. Sliders take you to a deck running the length of the house. A spacious ensuite primary includes a rooftop deck w/ views of the harbor & beyond. 2 more bedrooms & a beautiful bath complete the 2nd level. A 3-car garage and lower-level mudroom offer ample parking & convenience. Additionally, an unfinished area offers great walk out opportunity. W/ direct ocean frontage, steps from Wyman Cove's sandy beach, floating dock, & kayak storage. Front row seat to the fireworks & more this home offers the ultimate in Marblehead living.
Location
State MA
County Essex
Zoning SR
Direction West Shore Drive to Shorewood Road to Indianhead Circle.
Rooms
Family Room Vaulted Ceiling(s), Balcony / Deck, Deck - Exterior
Basement Partially Finished, Walk-Out Access, Interior Entry, Garage Access
Primary Bedroom Level Second
Dining Room Deck - Exterior, Exterior Access, Open Floorplan, Recessed Lighting, Slider, Lighting - Pendant
Kitchen Pantry, Kitchen Island, Deck - Exterior, Exterior Access, Open Floorplan, Recessed Lighting, Stainless Steel Appliances, Storage, Wine Chiller, Gas Stove
Interior
Interior Features Bathroom - Half, Wainscoting, Closet/Cabinets - Custom Built, Pantry, Wet bar, Storage, Entrance Foyer, Mud Room
Heating Forced Air, Electric, Active Solar
Cooling Central Air
Fireplaces Number 1
Fireplaces Type Family Room, Living Room
Appliance Water Heater, Wine Cooler
Laundry Closet/Cabinets - Custom Built, Second Floor
Exterior
Exterior Feature Deck, Rain Gutters
Garage Spaces 3.0
Community Features Park, Walk/Jog Trails, Bike Path, Conservation Area, Private School, Public School, Other
Waterfront Description Waterfront,Beach Front,Ocean,Harbor,Frontage,Access,Direct Access,Beach Access,Ocean,Direct Access,Frontage,Walk to,Other (See Remarks),0 to 1/10 Mile To Beach,Beach Ownership(Association,Deeded Rights)
View Y/N Yes
View Scenic View(s)
Total Parking Spaces 6
Garage Yes
Building
Lot Description Wooded, Gentle Sloping
Foundation Concrete Perimeter, Block
Sewer Public Sewer
Water Public
Architectural Style Colonial
Others
Senior Community false
Read Less
Want to know what your home might be worth? Contact us for a FREE valuation!

Our team is ready to help you sell your home for the highest possible price ASAP
Bought with The Property Twins • William Raveis R.E. & Home Services
GET MORE INFORMATION




