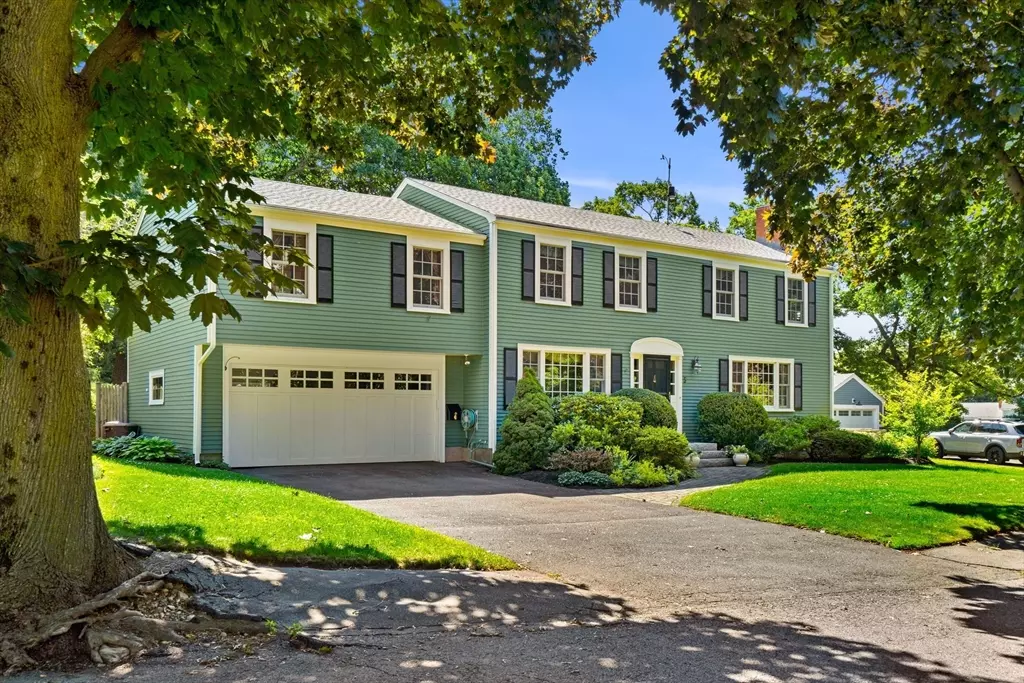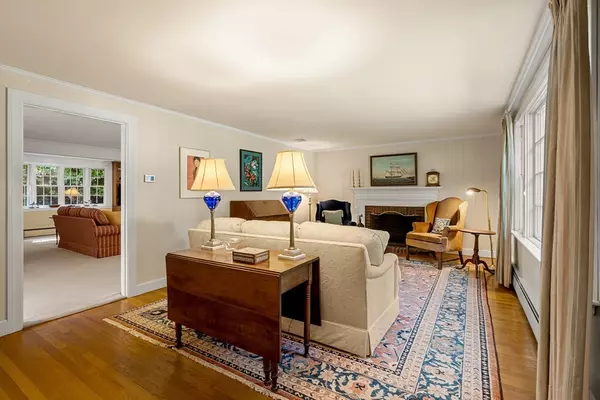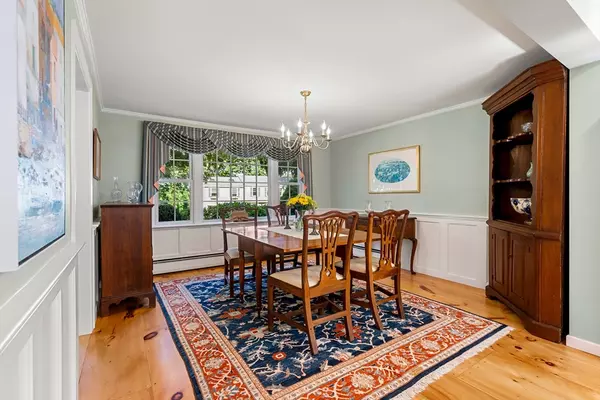$1,815,000
$1,695,000
7.1%For more information regarding the value of a property, please contact us for a free consultation.
5 Crestwood Road Marblehead, MA 01945
4 Beds
3.5 Baths
3,368 SqFt
Key Details
Sold Price $1,815,000
Property Type Single Family Home
Sub Type Single Family Residence
Listing Status Sold
Purchase Type For Sale
Square Footage 3,368 sqft
Price per Sqft $538
MLS Listing ID 73265283
Sold Date 08/14/24
Style Colonial
Bedrooms 4
Full Baths 3
Half Baths 1
HOA Y/N false
Year Built 1949
Annual Tax Amount $11,139
Tax Year 2024
Lot Size 0.350 Acres
Acres 0.35
Property Description
Enjoy the camaraderie of this special neighborhood –“Marblehead Cliffs”! This 4-BR, 3,368 sq.ft. Colonial is set on over 15,000 sq.ft. of land, with a gracious entry walkway, a spacious deck for outside dining, & a large fenced back yard bordered by mature trees & gardens. There is a formal lvg. room, family room, new light-filled chef's kitchen with custom cabinetry, stainless appliances & a center island. The kitchen opens to the dining room & family room creating an excellent "flow" on the 1st floor. The 2nd floor has 4 bedrooms, one ensuite, two with a shared bath, plus a spacious primary suite with a cathedral ceiling, two closets, an updated bath & great views of the back yard. The LL offers a family room, great storage & workshop area. Homes in this area pay an annual association fee & have beach rights to Wyman's Cove Beach, complete with kayak racks, picnic tables, & access to Salem Harbor. “Marblehead Cliffs” offers ease of commuting in & out of town, bike or walk to schools.
Location
State MA
County Essex
Zoning SR
Direction West Shore Drive to Shorewood Rd to Crestwood Rd
Rooms
Family Room Closet/Cabinets - Custom Built, Flooring - Wall to Wall Carpet, Cable Hookup, Crown Molding
Basement Full, Interior Entry, Bulkhead, Sump Pump, Concrete
Primary Bedroom Level Second
Dining Room Flooring - Hardwood, Chair Rail, Remodeled, Wainscoting, Lighting - Pendant, Crown Molding
Kitchen Bathroom - Half, Closet/Cabinets - Custom Built, Flooring - Wood, Pantry, Countertops - Stone/Granite/Solid, Countertops - Upgraded, Kitchen Island, Deck - Exterior, Exterior Access, Open Floorplan, Recessed Lighting, Remodeled, Stainless Steel Appliances, Washer Hookup
Interior
Interior Features Closet, Bathroom - Full, Bathroom - Tiled With Shower Stall, Lighting - Overhead, Entrance Foyer, Bathroom, Play Room, Entry Hall, Internet Available - Broadband
Heating Baseboard, Electric Baseboard, Natural Gas, Electric
Cooling Central Air
Flooring Tile, Carpet, Hardwood, Flooring - Hardwood, Flooring - Stone/Ceramic Tile, Concrete
Fireplaces Number 2
Fireplaces Type Living Room
Appliance Gas Water Heater, Water Heater, Range, Dishwasher, Disposal, Microwave, Refrigerator, Washer, Dryer, Range Hood, Plumbed For Ice Maker
Laundry Dryer Hookup - Electric, Washer Hookup, Electric Dryer Hookup
Exterior
Exterior Feature Deck, Rain Gutters, Professional Landscaping, Sprinkler System, Screens, Fenced Yard, Garden
Garage Spaces 2.0
Fence Fenced/Enclosed, Fenced
Community Features Public Transportation, Shopping, Tennis Court(s), Park, Walk/Jog Trails, Golf, Medical Facility, Laundromat, Bike Path, Conservation Area, Private School, Public School
Utilities Available for Electric Range, for Electric Oven, for Electric Dryer, Washer Hookup, Icemaker Connection
Waterfront Description Beach Front,Beach Access,Harbor,1/2 to 1 Mile To Beach,Beach Ownership(Private,Association)
Roof Type Shingle
Total Parking Spaces 4
Garage Yes
Building
Lot Description Cleared, Level
Foundation Concrete Perimeter
Sewer Public Sewer
Water Public
Architectural Style Colonial
Schools
Elementary Schools Public/Private
Middle Schools Public/Private
High Schools Public
Others
Senior Community false
Read Less
Want to know what your home might be worth? Contact us for a FREE valuation!

Our team is ready to help you sell your home for the highest possible price ASAP
Bought with Kate Richard • J. Barrett & Company
GET MORE INFORMATION




