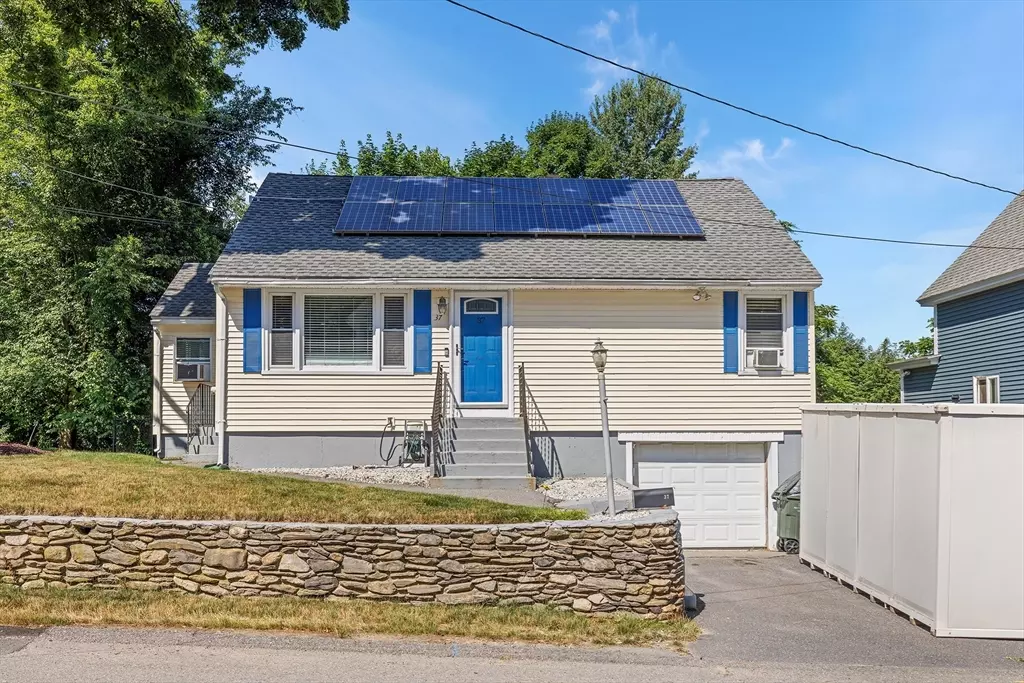$430,000
$419,000
2.6%For more information regarding the value of a property, please contact us for a free consultation.
37 Fruit St Leominster, MA 01453
4 Beds
1 Bath
1,540 SqFt
Key Details
Sold Price $430,000
Property Type Single Family Home
Sub Type Single Family Residence
Listing Status Sold
Purchase Type For Sale
Square Footage 1,540 sqft
Price per Sqft $279
MLS Listing ID 73262536
Sold Date 08/16/24
Style Cape
Bedrooms 4
Full Baths 1
HOA Y/N false
Year Built 1945
Annual Tax Amount $4,772
Tax Year 2024
Lot Size 6,098 Sqft
Acres 0.14
Property Description
Offer deadline 3 pm Tuesday 7/16. Move right in and enjoy the convenience of a great location with easy access to Rt 2 in this beautifully updated Cape! The open floor plan on the main level makes entertaining a breeze. The modern kitchen features stainless steel appliances, stunning tile floors, and a large island, so you can cook and socialize with ease. French doors lead from the kitchen to a bright sunroom, perfect for relaxing, which opens onto a deck and a fenced backyard with a fire pit – ideal for summer nights and furry friends. The second floor offers apprx 416 sq ft of finished space, perfect for a home office, guest room, or whatever your needs may be. Plus, the unfinished basement with high ceilings has tons of potential for extra living space or storage. This eco-friendly home boasts solar panels to help you save on energy costs, plus a 1-car extra deep garage, perfect for storing a larger vehicle or all your recreational gear. Not to be missed!
Location
State MA
County Worcester
Zoning Res
Direction North Main Street to Fruit Street
Rooms
Basement Full, Walk-Out Access, Interior Entry, Garage Access, Concrete, Unfinished
Primary Bedroom Level First
Kitchen Flooring - Stone/Ceramic Tile, Dining Area, Breakfast Bar / Nook, Recessed Lighting, Stainless Steel Appliances
Interior
Interior Features Sun Room
Heating Baseboard, Oil
Cooling Window Unit(s)
Flooring Tile, Hardwood, Flooring - Hardwood
Appliance Water Heater, Range, Dishwasher, Disposal, Microwave, Refrigerator, Range Hood
Laundry In Basement
Exterior
Exterior Feature Deck, Patio, Rain Gutters, Fenced Yard
Garage Spaces 1.0
Fence Fenced/Enclosed, Fenced
Community Features Public Transportation, Shopping, Park, Medical Facility, Highway Access
Utilities Available for Electric Range
Roof Type Shingle
Total Parking Spaces 2
Garage Yes
Building
Lot Description Level
Foundation Concrete Perimeter
Sewer Public Sewer
Water Public
Architectural Style Cape
Others
Senior Community false
Read Less
Want to know what your home might be worth? Contact us for a FREE valuation!

Our team is ready to help you sell your home for the highest possible price ASAP
Bought with The Samantha Eisenberg Group • Compass
GET MORE INFORMATION




