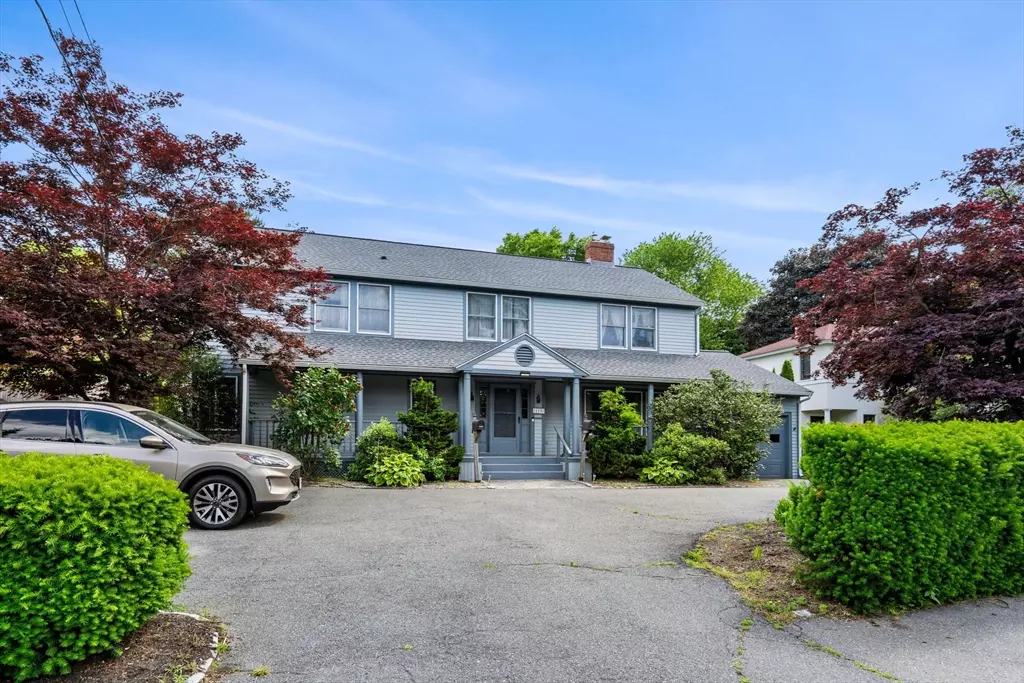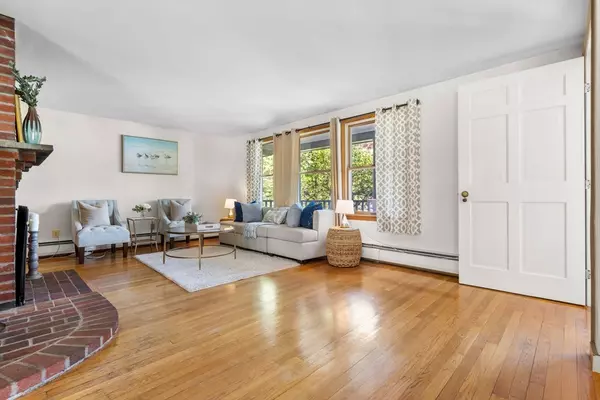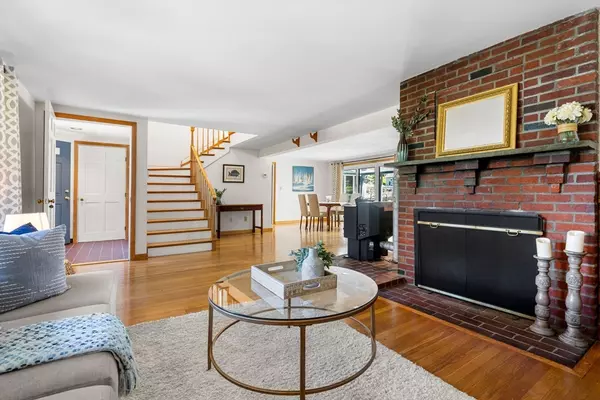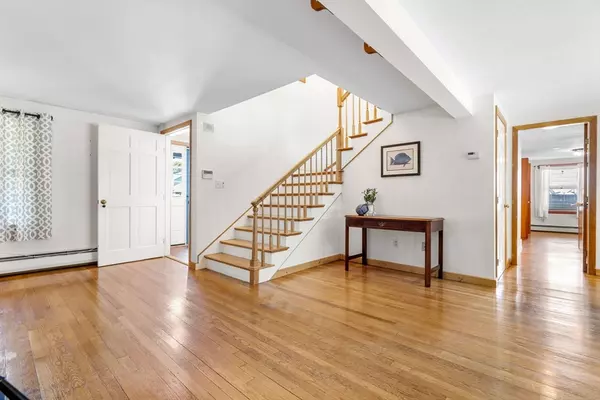$1,100,000
$1,195,000
7.9%For more information regarding the value of a property, please contact us for a free consultation.
119 Lafayette Street Marblehead, MA 01945
5 Beds
3 Baths
3,578 SqFt
Key Details
Sold Price $1,100,000
Property Type Single Family Home
Sub Type Single Family Residence
Listing Status Sold
Purchase Type For Sale
Square Footage 3,578 sqft
Price per Sqft $307
MLS Listing ID 73253941
Sold Date 08/16/24
Style Colonial
Bedrooms 5
Full Baths 3
HOA Y/N false
Year Built 1956
Annual Tax Amount $9,805
Tax Year 2024
Lot Size 0.340 Acres
Acres 0.34
Property Description
119 Lafayette, is a 4-5BR Colonial set back off of the street w/ a welcoming front porch.The back yard is its own oasis w/ bordering garden areas, a fire pit area, an in-ground pool (salt water), grill area, workshop/storage shed, plus a separate shed for the pool equipment.The 1st floor has a living room w/fireplace open to the dining room w/a pellet stove that, opens to the kitchen.Double sliding doors lead from the dining room to the covered back deck-which is shared by the in-law apartment.There is a separate breakfast room, gym, & access to the garage.Additionally, there is an in-law suite that has a kitchen, BR, bath w/laundry, & open dining/office/living room w/sliders leading out to the covered deck.The 2nd floor has 4 bedrooms, one of which is a very large primary bedroom w/cathedral ceilings that doubles as sleeping space & office. There are 2 full baths, & large closet space.The LL has a finished basement divided into many rooms plus a workshop area, utility room,&storage.
Location
State MA
County Essex
Zoning SR
Direction Pleasant Street to Lafayette Street
Rooms
Family Room Flooring - Laminate, Lighting - Overhead
Basement Full, Interior Entry
Primary Bedroom Level Second
Dining Room Wood / Coal / Pellet Stove, Flooring - Wood, Deck - Exterior, Exterior Access, Slider
Kitchen Flooring - Stone/Ceramic Tile, Countertops - Upgraded, Remodeled
Interior
Interior Features Bathroom - 3/4, Bathroom - With Shower Stall, Recessed Lighting, Slider, Lighting - Overhead, Dining Area, Countertops - Stone/Granite/Solid, Kitchen Island, Open Floorplan, Cable Hookup, Closet, Countertops - Upgraded, Cabinets - Upgraded, In-Law Floorplan, Kitchen, Living/Dining Rm Combo, Entry Hall, Exercise Room, Internet Available - Unknown
Heating Forced Air, Oil
Cooling Central Air, 3 or More, Ductless
Flooring Tile, Carpet, Hardwood, Flooring - Hardwood, Flooring - Stone/Ceramic Tile, Flooring - Wood
Fireplaces Number 1
Fireplaces Type Living Room
Appliance Water Heater, Range, Oven, Dishwasher, Disposal, Refrigerator, Dryer, Range Hood
Laundry Dryer Hookup - Electric, In Basement, Electric Dryer Hookup, Washer Hookup
Exterior
Exterior Feature Porch, Deck, Deck - Wood, Patio, Covered Patio/Deck, Pool - Inground, Rain Gutters, Storage, Professional Landscaping, Screens, Fenced Yard, Garden
Garage Spaces 1.0
Fence Fenced
Pool In Ground
Community Features Public Transportation, Shopping, Tennis Court(s), Park, Walk/Jog Trails, Medical Facility, Laundromat, Bike Path, Conservation Area, House of Worship, Private School, Public School, University
Utilities Available for Electric Range, for Electric Oven, for Electric Dryer, Washer Hookup
Waterfront Description Beach Front,Harbor,Walk to,1 to 2 Mile To Beach,Beach Ownership(Public)
Roof Type Shingle
Total Parking Spaces 4
Garage Yes
Private Pool true
Building
Lot Description Level
Foundation Concrete Perimeter
Sewer Public Sewer
Water Public
Architectural Style Colonial
Schools
Elementary Schools Public/Private
Middle Schools Public/Private
High Schools Public
Others
Senior Community false
Read Less
Want to know what your home might be worth? Contact us for a FREE valuation!

Our team is ready to help you sell your home for the highest possible price ASAP
Bought with Melissa Weinand • The Proper Nest Real Estate
GET MORE INFORMATION




