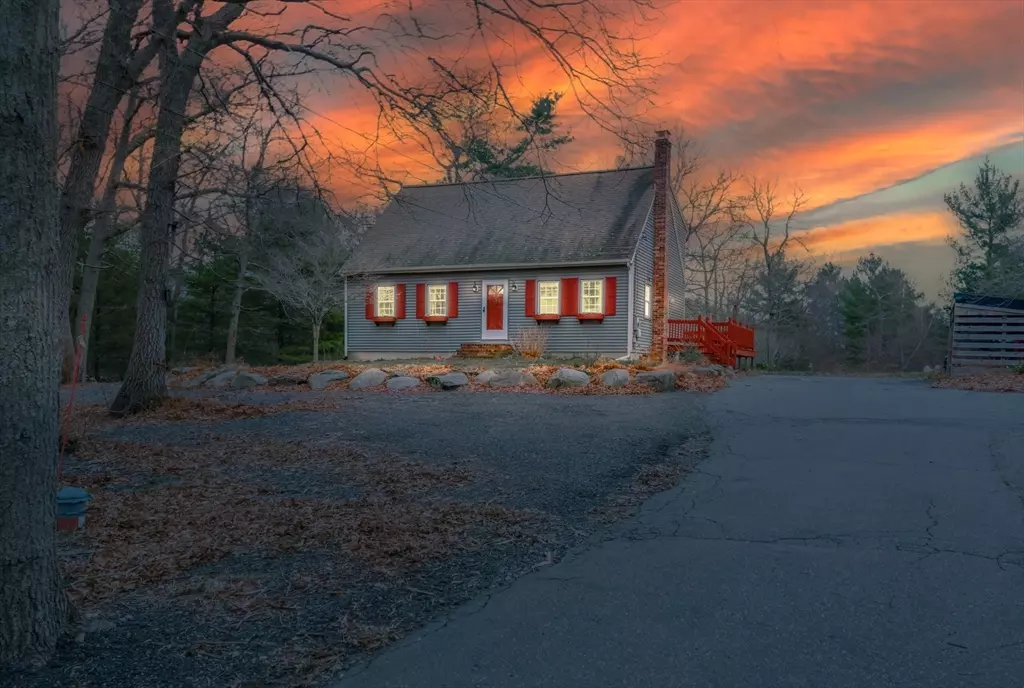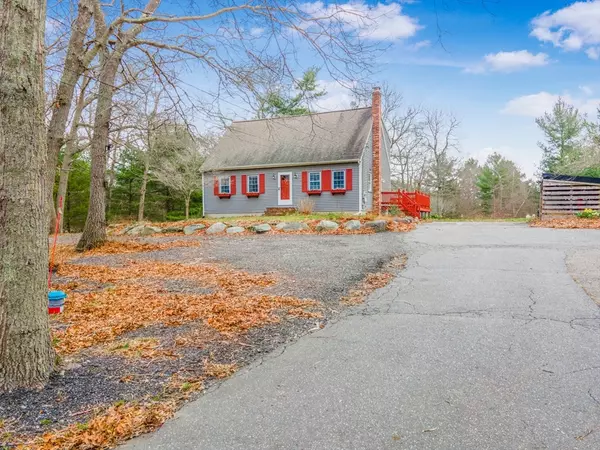$638,000
$650,000
1.8%For more information regarding the value of a property, please contact us for a free consultation.
18 Green St Berkley, MA 02779
3 Beds
2 Baths
1,638 SqFt
Key Details
Sold Price $638,000
Property Type Single Family Home
Sub Type Single Family Residence
Listing Status Sold
Purchase Type For Sale
Square Footage 1,638 sqft
Price per Sqft $389
MLS Listing ID 73222581
Sold Date 08/16/24
Style Cape
Bedrooms 3
Full Baths 2
HOA Y/N false
Year Built 1979
Annual Tax Amount $5,792
Tax Year 2024
Lot Size 6.600 Acres
Acres 6.6
Property Description
NEW PRICE!!! This Charming home sits on 6.6 acres with potential for subdividing. Pulling up into this long driveway you'll find ample room for parking and a beautiful spacious front yard tucked away behind trees providing some privacy. In the back yard you'll find a shed directly next to a full functioning garden, a large kennel with a coop attached to it, a fire pit, and plenty of space for various activities. With a couple privately maintained trails in the back yard you'll be able to wander through the beautiful foliage for a while without leaving home! This property gives you options to so many possibilities! Inside this home you'll find a formal dining room housing a beautiful wood burning stove. A kitchen with direct access to the back deck and side deck. Three bed rooms and two full bathrooms. Full unfinished basement with washer and dryer hook ups, and access to the back yard.
Location
State MA
County Bristol
Zoning R1
Direction GPS 18 Green Street, Berkley, MA
Rooms
Basement Full, Interior Entry, Bulkhead, Sump Pump, Concrete, Unfinished
Primary Bedroom Level Second
Dining Room Wood / Coal / Pellet Stove, Ceiling Fan(s), Flooring - Wood
Kitchen Ceiling Fan(s), Closet/Cabinets - Custom Built, Flooring - Stone/Ceramic Tile, Deck - Exterior, Exterior Access, Slider
Interior
Heating Baseboard, Oil
Cooling Window Unit(s)
Flooring Wood, Tile, Carpet
Fireplaces Number 1
Appliance Dishwasher, Refrigerator, Freezer
Exterior
Exterior Feature Deck, Rain Gutters, Storage, Fruit Trees, Garden, Kennel
Utilities Available for Electric Range
Roof Type Shingle
Total Parking Spaces 10
Garage No
Building
Lot Description Wooded, Cleared
Foundation Concrete Perimeter
Sewer Inspection Required for Sale, Private Sewer
Water Private
Architectural Style Cape
Others
Senior Community false
Read Less
Want to know what your home might be worth? Contact us for a FREE valuation!

Our team is ready to help you sell your home for the highest possible price ASAP
Bought with Michael J Amaral • Amaral & Associates RE
GET MORE INFORMATION




