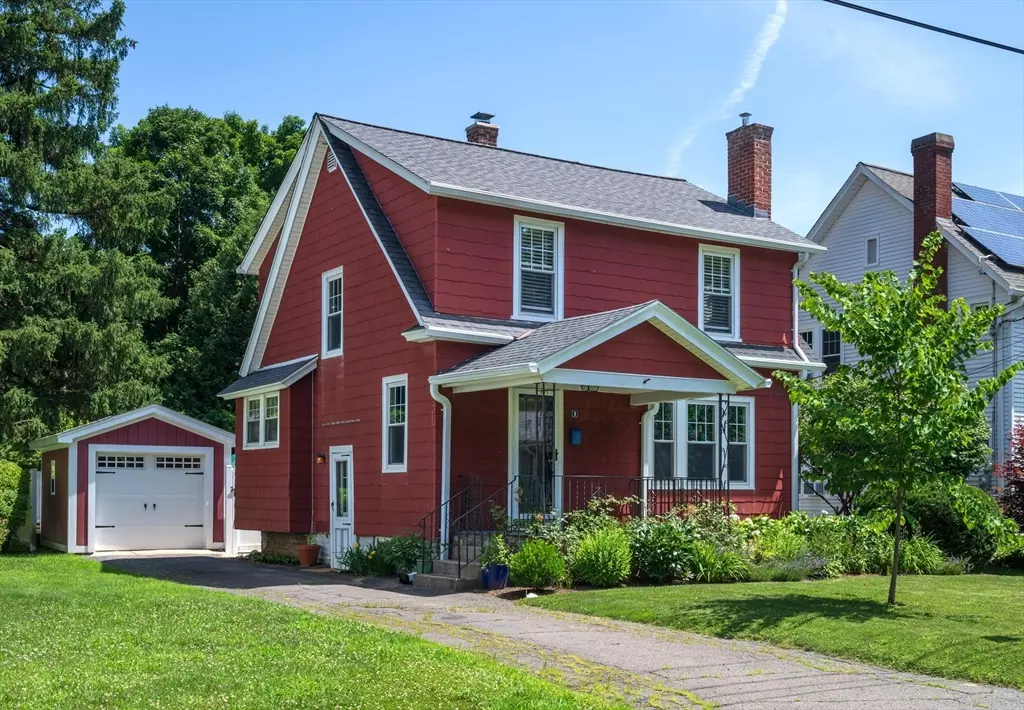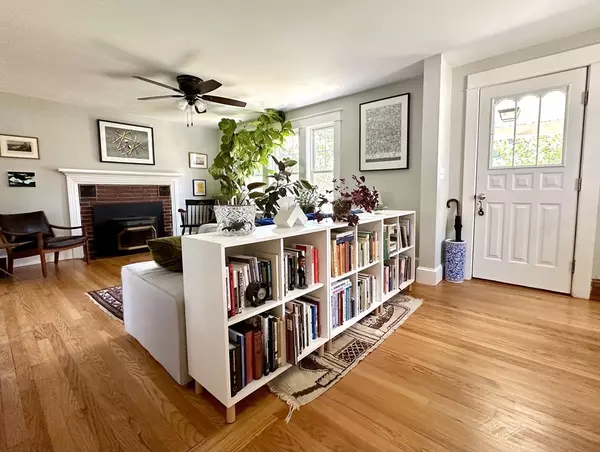$441,000
$389,000
13.4%For more information regarding the value of a property, please contact us for a free consultation.
5 Saint James Ave Easthampton, MA 01027
2 Beds
1 Bath
1,179 SqFt
Key Details
Sold Price $441,000
Property Type Single Family Home
Sub Type Single Family Residence
Listing Status Sold
Purchase Type For Sale
Square Footage 1,179 sqft
Price per Sqft $374
MLS Listing ID 73263863
Sold Date 08/19/24
Style Other (See Remarks)
Bedrooms 2
Full Baths 1
HOA Y/N false
Year Built 1920
Annual Tax Amount $4,416
Tax Year 2024
Lot Size 5,227 Sqft
Acres 0.12
Property Description
Beautifully renovated Easthampton home with detached garage in a peaceful neighborhood walkable to downtown. New roof, gutters, landscaping, insulation. A covered front porch leads into an open concept main level featuring a bright remodeled kitchen with gorgeous counters, white cabinetry, recessed lights, stainless appliances, water filter system; dining room with warm wood flooring and a living room graced with a brick fireplace. Upstairs offers a generous main bedroom, nice-sized 2nd bedroom and stylishly renovated bathroom with modern tile flooring, double vanity, new lighting/fixtures + a deep tub. Off the dining room is a lovely screened porch overlooking a fully fenced, private backyard framed with perennials. Refurbished garage has newer roof, supports, siding, overhead door and is wired for electrical. More updates include electrical, plumbing, fixtures, lighting, ext. doors, windows, boiler (2015), drywall, trim & paint. Highest & best offers requested by 1:00 pm Wed 7/17.
Location
State MA
County Hampshire
Zoning R15
Direction Off Main St / Rte 10
Rooms
Basement Full, Partial, Interior Entry, Concrete, Unfinished
Primary Bedroom Level Second
Dining Room Flooring - Wood, Exterior Access, Open Floorplan, Slider, Lighting - Overhead
Kitchen Closet, Flooring - Wood, Countertops - Stone/Granite/Solid, Countertops - Upgraded, Cabinets - Upgraded, Open Floorplan, Recessed Lighting, Remodeled, Stainless Steel Appliances, Lighting - Overhead
Interior
Heating Central, Hot Water, Oil
Cooling None
Flooring Wood, Tile
Fireplaces Number 1
Fireplaces Type Living Room
Appliance Water Heater, Range, Dishwasher, Disposal, Microwave, Refrigerator, Washer, Dryer, Water Treatment, Other, Plumbed For Ice Maker
Laundry In Basement, Electric Dryer Hookup, Washer Hookup
Exterior
Exterior Feature Porch, Porch - Screened, Rain Gutters, Fenced Yard, Other
Garage Spaces 1.0
Fence Fenced/Enclosed, Fenced
Community Features Public Transportation, Shopping, Park, Walk/Jog Trails, Medical Facility, Laundromat, Bike Path, Conservation Area, Other
Utilities Available for Electric Range, for Electric Dryer, Washer Hookup, Icemaker Connection
Roof Type Shingle
Total Parking Spaces 3
Garage Yes
Building
Lot Description Other
Foundation Block
Sewer Public Sewer
Water Public
Architectural Style Other (See Remarks)
Others
Senior Community false
Read Less
Want to know what your home might be worth? Contact us for a FREE valuation!

Our team is ready to help you sell your home for the highest possible price ASAP
Bought with Sharon Castelli • The Murphys REALTORS®, Inc.
GET MORE INFORMATION




