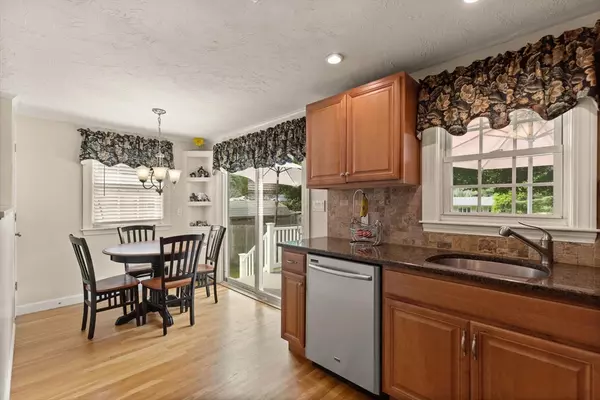$822,000
$769,999
6.8%For more information regarding the value of a property, please contact us for a free consultation.
39 Dartmouth St Beverly, MA 01915
3 Beds
2 Baths
1,788 SqFt
Key Details
Sold Price $822,000
Property Type Single Family Home
Sub Type Single Family Residence
Listing Status Sold
Purchase Type For Sale
Square Footage 1,788 sqft
Price per Sqft $459
MLS Listing ID 73262931
Sold Date 08/20/24
Style Ranch
Bedrooms 3
Full Baths 2
HOA Y/N false
Year Built 1960
Annual Tax Amount $6,966
Tax Year 2024
Lot Size 0.370 Acres
Acres 0.37
Property Description
OPEN HOUSE FRI, SAT, SUN -- Quiet Conant Village area single-family home situated on an over-sized corner lot. 39 Dartmouth Street is a 3BR & 2BA ranch home with central heat & AC, two fireplaces, spacious bedrooms eat-in kitchen, living room, family room, laundry area, and bonus workroom. Recent carport redesigned into a breathtaking screened in porch. The 12x20 rear deck walks out to a brick patio with outdoor fireplace, hot tub and gorgeous landscaped yard with beautiful flower gardens. This home has been meticulously maintained and it being listed for sale was not planned. Seller reserves the right to accept an offer at any time.
Location
State MA
County Essex
Zoning R10
Direction Conant Village neighborhood is behind Henry's Market, in front of Raymond Farms
Rooms
Family Room Flooring - Wall to Wall Carpet
Basement Full, Partially Finished, Interior Entry, Bulkhead
Primary Bedroom Level First
Kitchen Flooring - Wood
Interior
Interior Features Office, 3/4 Bath, Bathroom
Heating Central, Forced Air, Oil
Cooling Central Air
Flooring Wood, Tile, Carpet, Hardwood, Concrete, Flooring - Stone/Ceramic Tile
Fireplaces Number 2
Fireplaces Type Family Room, Living Room
Appliance Electric Water Heater, Range, Dishwasher, Disposal, Microwave, Refrigerator, Washer, Dryer, Plumbed For Ice Maker
Laundry Flooring - Vinyl, In Basement, Electric Dryer Hookup, Washer Hookup
Exterior
Exterior Feature Porch - Screened, Deck - Vinyl, Patio, Rain Gutters, Hot Tub/Spa, Storage, Professional Landscaping, Sprinkler System, Fenced Yard, Garden
Fence Fenced/Enclosed, Fenced
Community Features Tennis Court(s), Park, Golf, Medical Facility, Bike Path, Highway Access, House of Worship, Private School, Public School, T-Station
Utilities Available for Electric Range, for Electric Dryer, Washer Hookup, Icemaker Connection
Roof Type Shingle
Total Parking Spaces 4
Garage No
Building
Lot Description Corner Lot, Wooded
Foundation Concrete Perimeter
Sewer Public Sewer
Water Public
Architectural Style Ranch
Others
Senior Community false
Read Less
Want to know what your home might be worth? Contact us for a FREE valuation!

Our team is ready to help you sell your home for the highest possible price ASAP
Bought with Joan McDonald • Coldwell Banker Realty - Manchester
GET MORE INFORMATION




