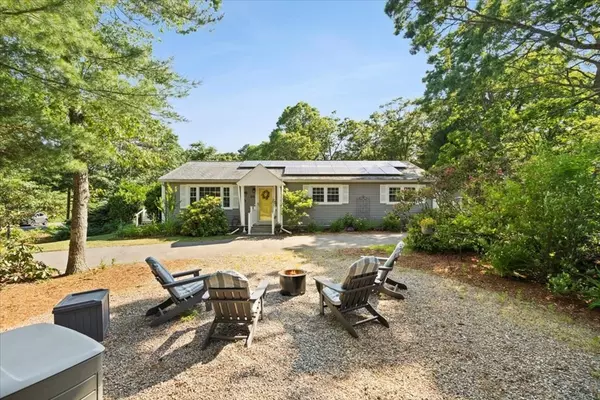$590,000
$575,000
2.6%For more information regarding the value of a property, please contact us for a free consultation.
110 Clay Pond Rd. Bourne, MA 02532
3 Beds
2.5 Baths
1,872 SqFt
Key Details
Sold Price $590,000
Property Type Single Family Home
Sub Type Single Family Residence
Listing Status Sold
Purchase Type For Sale
Square Footage 1,872 sqft
Price per Sqft $315
MLS Listing ID 73255593
Sold Date 08/20/24
Style Ranch
Bedrooms 3
Full Baths 2
Half Baths 1
HOA Y/N false
Year Built 1971
Annual Tax Amount $3,407
Tax Year 2024
Lot Size 0.260 Acres
Acres 0.26
Property Description
This lovely home features three bedrooms and two & half baths with additional space in finished walk-out lower level. This one level living offers an open floor plan with hardwood flooring throughout the kitchen & living room, complemented by arched doorway & French doors leading to a spacious wraparound deck, a perfect place to relax & entertain. Central AC ensures comfort throughout the home. The kitchen & dining boast an open concept design enhancing functionality. The property is surrounded by beautiful landscaping, providing a peaceful & private setting. The primary bedroom suite includes a full bath with walk in shower, there are two additional bedrooms and another full bath. The lower level has a spacious family room with sliding glass doors, recessed lighting & half bath. Additional amenities include a separate laundry room, workshop area, a walk in cedar closet, town water, & economical natural gas heating, hot water & cooking. Large shed. Less than one mile to Monument Beach
Location
State MA
County Barnstable
Area Monument Beach
Zoning R40
Direction MacArthur Blvd to Clay Pond Rd. or County Rd. to Clay Pond Rd.
Rooms
Family Room Bathroom - Half, Flooring - Laminate, Exterior Access, Recessed Lighting, Slider
Basement Full, Finished, Walk-Out Access
Primary Bedroom Level Main, First
Dining Room Flooring - Hardwood, French Doors, Deck - Exterior, Exterior Access, Open Floorplan
Kitchen Flooring - Hardwood, Dining Area, Pantry, French Doors, Breakfast Bar / Nook, Deck - Exterior, Exterior Access, Recessed Lighting, Gas Stove, Archway
Interior
Interior Features Walk-In Closet(s)
Heating Forced Air, Natural Gas
Cooling Central Air
Flooring Laminate, Hardwood
Appliance Gas Water Heater, Range, Dishwasher, Microwave, Refrigerator, Washer, Dryer
Laundry Electric Dryer Hookup, Washer Hookup, In Basement
Exterior
Exterior Feature Deck, Storage
Community Features Tennis Court(s), Park, Walk/Jog Trails, Golf, Bike Path, Conservation Area, Highway Access, Marina, Public School
Utilities Available for Gas Range, for Electric Dryer, Washer Hookup
Waterfront Description Beach Front,Bay,Harbor,Ocean,1/2 to 1 Mile To Beach,Beach Ownership(Public)
Roof Type Shingle
Total Parking Spaces 8
Garage No
Building
Lot Description Corner Lot, Level
Foundation Concrete Perimeter
Sewer Private Sewer
Water Public
Architectural Style Ranch
Others
Senior Community false
Read Less
Want to know what your home might be worth? Contact us for a FREE valuation!

Our team is ready to help you sell your home for the highest possible price ASAP
Bought with Matthew Mahoney • Boston Connect Real Estate
GET MORE INFORMATION




