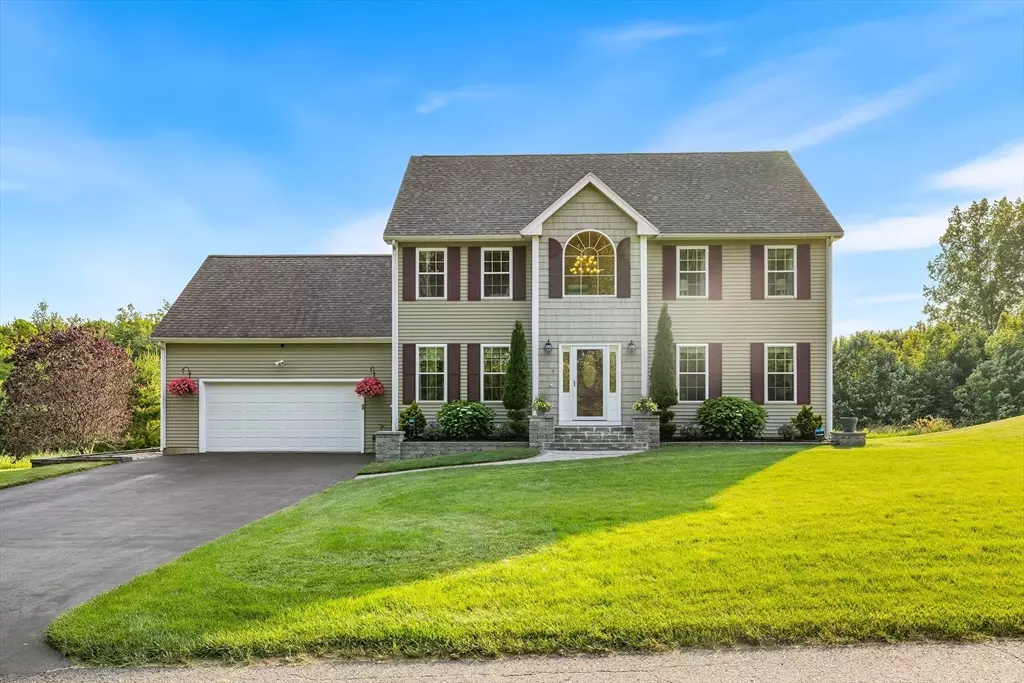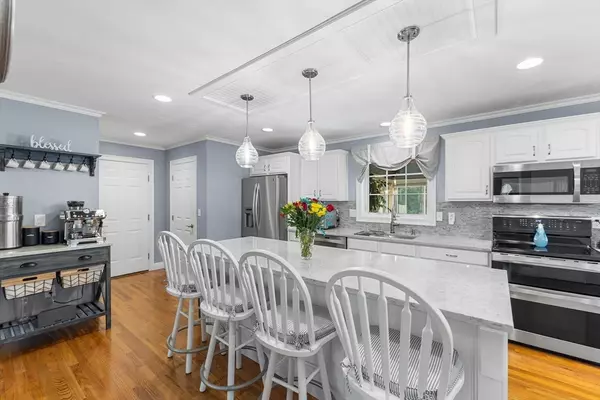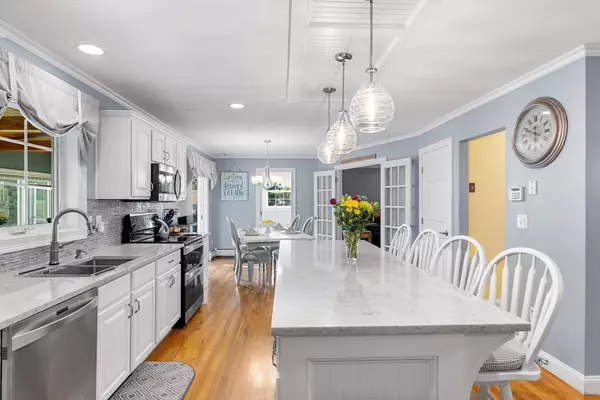$810,000
$829,900
2.4%For more information regarding the value of a property, please contact us for a free consultation.
6 Joy Rd Salisbury, MA 01952
3 Beds
2.5 Baths
3,187 SqFt
Key Details
Sold Price $810,000
Property Type Single Family Home
Sub Type Single Family Residence
Listing Status Sold
Purchase Type For Sale
Square Footage 3,187 sqft
Price per Sqft $254
MLS Listing ID 73254640
Sold Date 08/22/24
Style Colonial
Bedrooms 3
Full Baths 2
Half Baths 1
HOA Y/N false
Year Built 2003
Annual Tax Amount $6,851
Tax Year 2024
Lot Size 1.130 Acres
Acres 1.13
Property Description
Immaculate 3 bed 2.5 bath 2003 colonial in a perfect cul-de-sac location on acre+ of land in Salisbury. Light & bright with perfect blend of modern elegance this home features hardwood floors throughout spacious living room with french doors to open concept granite kitchen with center island, SS appliances, breakfast table as well as an elegant formal dining room, convenient half bathroom & laundry, gorgeous crown molding and recessed lighting throughout. Bright beautiful heated sunroom with inviting electric fireplace off the breakfast nook with sliders to the perfect oversize deck for outdoor entertaining. Upstairs you will find a spacious primary suite with private bath and walk-in closet and 2 large additional bedrooms with hardwood floors, 2nd full bath. Additional space in finished heated walkout basement, perfect for extended family, gym, endless possibilities, ample storage, attached two-car garage. New Lockivar furnace, many extras, great location, showing at open houses!
Location
State MA
County Essex
Zoning C2
Direction Use GPS
Rooms
Family Room Flooring - Wall to Wall Carpet, Recessed Lighting
Basement Full, Finished, Walk-Out Access
Primary Bedroom Level Second
Dining Room Flooring - Wood, Window(s) - Bay/Bow/Box, Open Floorplan
Kitchen Flooring - Wood, Dining Area, Kitchen Island, Recessed Lighting, Stainless Steel Appliances
Interior
Interior Features Ceiling Fan(s), Beamed Ceilings, Slider, Closet, Recessed Lighting, Sun Room, Bonus Room, Exercise Room
Heating Baseboard, Natural Gas
Cooling Window Unit(s)
Flooring Tile, Carpet, Hardwood, Flooring - Wall to Wall Carpet
Appliance Tankless Water Heater, Range, Dishwasher, Microwave, Refrigerator, Washer, Dryer
Exterior
Exterior Feature Deck, Rain Gutters
Garage Spaces 2.0
Community Features Shopping, Park, Walk/Jog Trails, Golf, Laundromat, Bike Path, Conservation Area, Highway Access
Utilities Available for Electric Range
Waterfront Description Beach Front,1 to 2 Mile To Beach,Beach Ownership(Public)
Roof Type Shingle
Total Parking Spaces 6
Garage Yes
Building
Foundation Concrete Perimeter
Sewer Private Sewer
Water Public
Architectural Style Colonial
Others
Senior Community false
Read Less
Want to know what your home might be worth? Contact us for a FREE valuation!

Our team is ready to help you sell your home for the highest possible price ASAP
Bought with Kevin Curry • Newhall Real Estate
GET MORE INFORMATION




