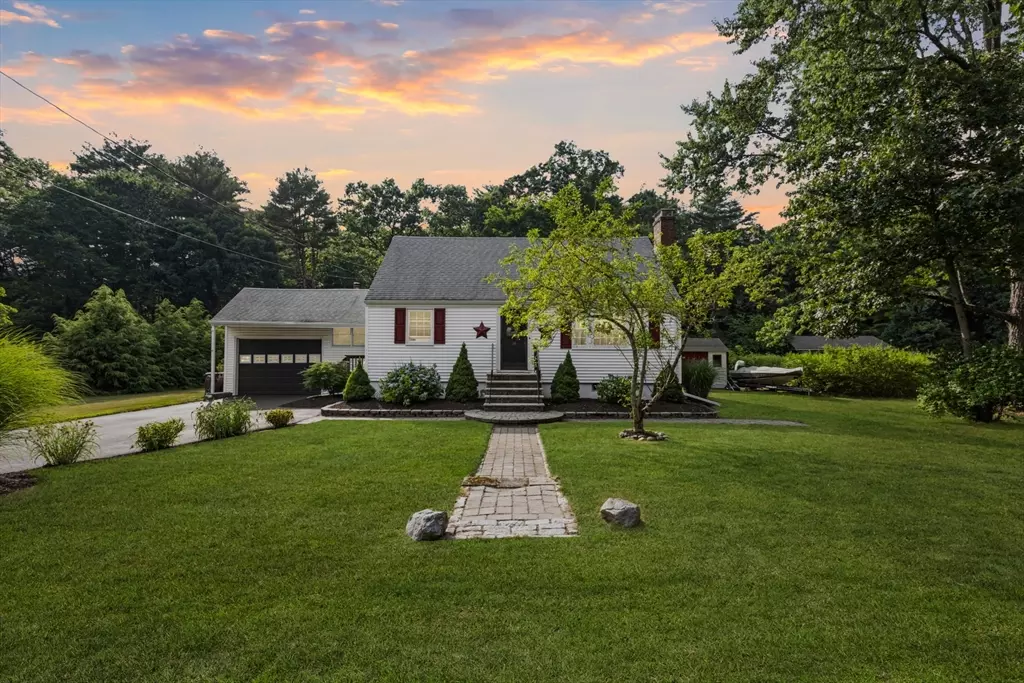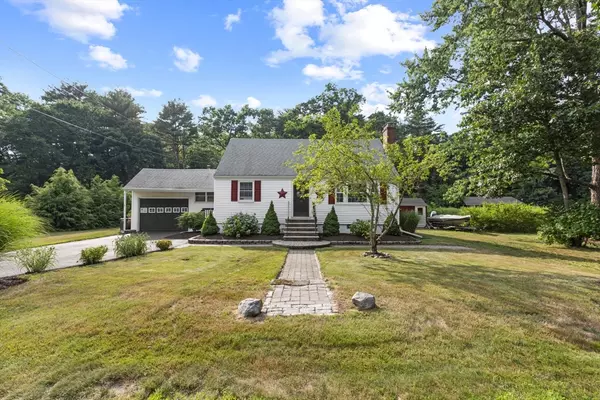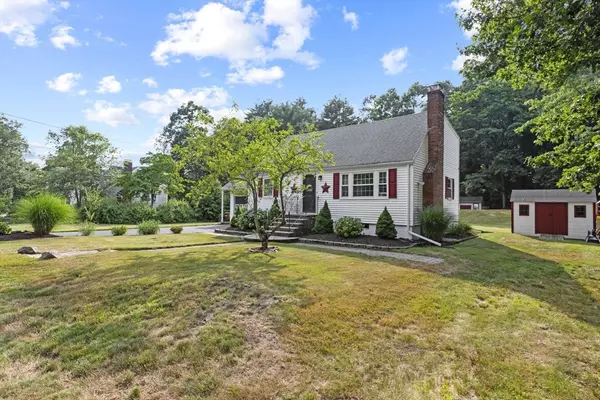$685,000
$649,900
5.4%For more information regarding the value of a property, please contact us for a free consultation.
34 Jewett Street Georgetown, MA 01833
3 Beds
2 Baths
1,669 SqFt
Key Details
Sold Price $685,000
Property Type Single Family Home
Sub Type Single Family Residence
Listing Status Sold
Purchase Type For Sale
Square Footage 1,669 sqft
Price per Sqft $410
MLS Listing ID 73262435
Sold Date 08/19/24
Style Cape
Bedrooms 3
Full Baths 2
HOA Y/N false
Year Built 1967
Annual Tax Amount $6,540
Tax Year 2024
Lot Size 0.710 Acres
Acres 0.71
Property Description
Welcome to 34 Jewett St, a charming Cape-style home in Georgetown. This beautifully maintained property features a large country kitchen with hickory cabinets, granite countertops, and new stainless steel appliances, perfect for family gatherings. The dining room flows seamlessly into the kitchen, ideal for entertaining. Enjoy the cozy mudroom with a pellet stove, leading to a large Trex deck through French doors. The sunny living room boasts a large window and a wood-burning fireplace. The first floor includes a full bath and a versatile bedroom/office. Upstairs, find a spacious master bedroom with ample closet space, a full bath, and an additional bedroom. The home is enhanced with Harvey windows throughout, a Weil-McLain heating system, an oversized one-car garage, and two storage sheds, ensuring ample space for all your needs. The large backyard offers a beautiful deck and a swing set, perfect for outdoor enjoyment. Don't miss this opportunity!
Location
State MA
County Essex
Zoning RB
Direction North Street to Jewett Street
Rooms
Basement Full, Bulkhead, Sump Pump
Primary Bedroom Level Second
Dining Room Flooring - Stone/Ceramic Tile, Window(s) - Bay/Bow/Box
Kitchen Flooring - Stone/Ceramic Tile, Countertops - Stone/Granite/Solid
Interior
Interior Features Mud Room
Heating Baseboard, Oil, Pellet Stove
Cooling Window Unit(s)
Flooring Tile, Hardwood, Stone / Slate, Flooring - Stone/Ceramic Tile
Fireplaces Number 1
Fireplaces Type Living Room, Wood / Coal / Pellet Stove
Appliance Water Heater, Microwave, ENERGY STAR Qualified Refrigerator, ENERGY STAR Qualified Dishwasher, Range
Laundry In Basement, Electric Dryer Hookup, Washer Hookup
Exterior
Exterior Feature Deck - Composite, Rain Gutters, Storage
Garage Spaces 1.0
Community Features Public Transportation, Park, Walk/Jog Trails, Conservation Area
Utilities Available for Electric Range, for Electric Oven, for Electric Dryer, Washer Hookup
Waterfront Description Beach Front,Lake/Pond,1 to 2 Mile To Beach,Beach Ownership(Public)
Roof Type Shingle
Total Parking Spaces 4
Garage Yes
Building
Lot Description Wooded
Foundation Concrete Perimeter
Sewer Private Sewer
Water Public
Architectural Style Cape
Schools
Elementary Schools Penn Brook
Middle Schools Gmhs
High Schools Gmhs
Others
Senior Community false
Read Less
Want to know what your home might be worth? Contact us for a FREE valuation!

Our team is ready to help you sell your home for the highest possible price ASAP
Bought with Prime Property Team - Ron Carpenito • Keller Williams Realty
GET MORE INFORMATION




