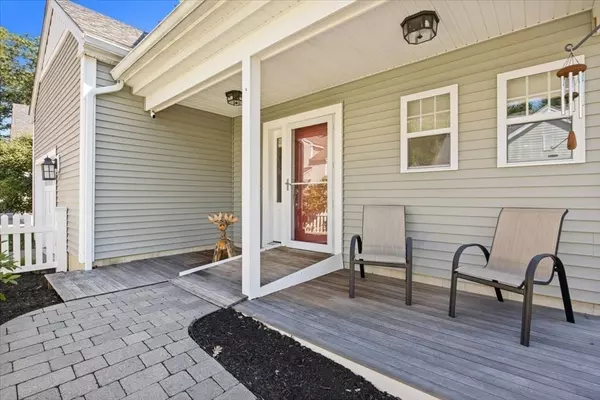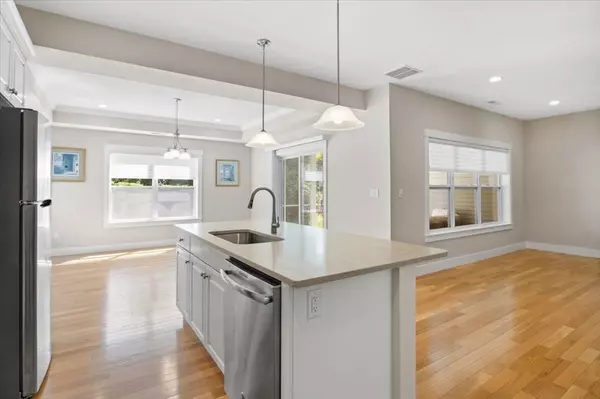$761,000
$759,900
0.1%For more information regarding the value of a property, please contact us for a free consultation.
4 Lantern Way #4 Ashland, MA 01721
2 Beds
2.5 Baths
1,808 SqFt
Key Details
Sold Price $761,000
Property Type Condo
Sub Type Condominium
Listing Status Sold
Purchase Type For Sale
Square Footage 1,808 sqft
Price per Sqft $420
MLS Listing ID 73262257
Sold Date 08/23/24
Bedrooms 2
Full Baths 2
Half Baths 1
HOA Fees $581/mo
Year Built 2017
Annual Tax Amount $8,766
Tax Year 2024
Property Description
Discover the vibrant lifestyle at The Lanterns at Warren Woods! Embrace the comforts of the Village 2 home, offering a bright, open layout designed for seamless living. The main level features a primary bedroom suite, cozy office, convenient 1st-floor laundry room, a covered front porch, and a screened back deck, along with two separate garage spaces, this home offers both luxury and practicality. Upstairs, the charming loft and guest suite await. Enjoy the outdoor heated pool, and the inviting community meetinghouse. Explore the endless outdoor activities or just enjoy the natural beauty of Warren Woods and the Ashland Reservoir including tennis, boating, walking, jogging, and hiking. This sought-after community has so much to offer!
Location
State MA
County Middlesex
Zoning RES
Direction Off Chestnut Street, across from Warren Woods
Rooms
Basement N
Primary Bedroom Level First
Dining Room Flooring - Hardwood
Kitchen Flooring - Hardwood, Countertops - Stone/Granite/Solid, Kitchen Island, Open Floorplan
Interior
Heating Forced Air, Natural Gas
Cooling Central Air
Fireplaces Number 1
Fireplaces Type Living Room
Appliance Range, Dishwasher, Microwave, Refrigerator, Washer, Dryer
Laundry Flooring - Stone/Ceramic Tile, Electric Dryer Hookup, Washer Hookup, First Floor, In Unit
Exterior
Exterior Feature Porch, Deck - Wood
Garage Spaces 2.0
Pool Association
Community Features Shopping, Pool, Tennis Court(s), Park, Walk/Jog Trails, Adult Community
Waterfront Description Beach Front,Lake/Pond
Roof Type Shingle
Total Parking Spaces 2
Garage Yes
Building
Story 2
Sewer Public Sewer
Water Public
Others
Pets Allowed Yes
Senior Community true
Read Less
Want to know what your home might be worth? Contact us for a FREE valuation!

Our team is ready to help you sell your home for the highest possible price ASAP
Bought with Monica Smith • William Raveis R.E. & Home Services
GET MORE INFORMATION




