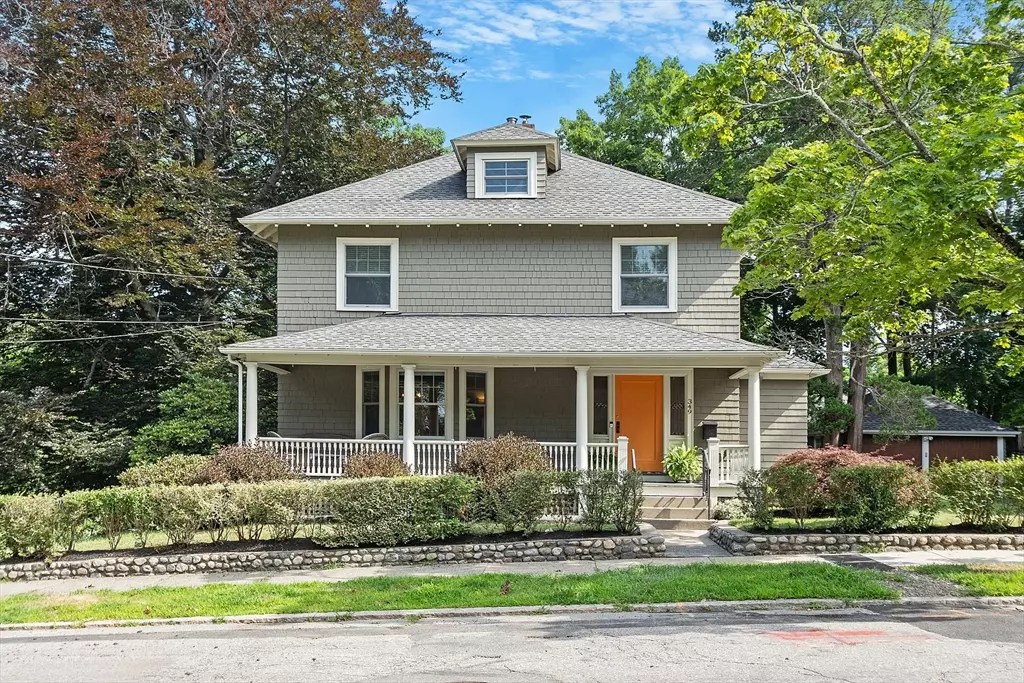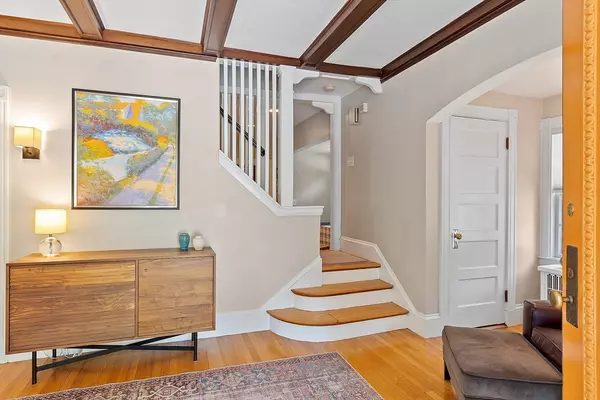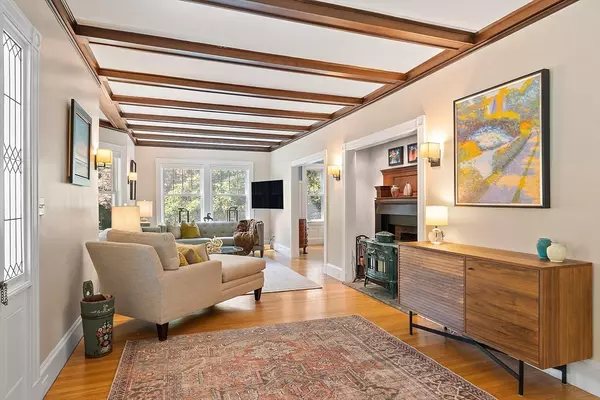$1,240,000
$1,089,900
13.8%For more information regarding the value of a property, please contact us for a free consultation.
349 W Emerson Street Melrose, MA 02176
4 Beds
1.5 Baths
2,026 SqFt
Key Details
Sold Price $1,240,000
Property Type Single Family Home
Sub Type Single Family Residence
Listing Status Sold
Purchase Type For Sale
Square Footage 2,026 sqft
Price per Sqft $612
MLS Listing ID 73268680
Sold Date 08/26/24
Style Colonial
Bedrooms 4
Full Baths 1
Half Baths 1
HOA Y/N false
Year Built 1914
Annual Tax Amount $8,861
Tax Year 2024
Lot Size 10,454 Sqft
Acres 0.24
Property Description
This home is perfectly set, from the inviting front porch, to the views of the Fells, to the beautiful scale and architectural detail, to the private rear yard, all exuding elegance paired with a welcoming vibe. Entertaining is effortless, with sunlight pouring in, illuminating the main level, and the circular flow allows for mingling. Even snow days are magical, like living in a snow-globe! Gorgeous detail abounds, from the bay window, wood stove that warms the entry and living room, to the dining room wainscoting with plate rail, to the beamed ceilings and the thoughtfully designed kitchen with dining peninsula and fabulous storage. The second lvl hosts 4 BRs (one without a closet offers access to substantial attic storage), while the LL den is a great gathering space/office. Exactingly maintained, the updates are many. Sited by the Fells and nearby the Farmer's Market, Cedar Park train/shops, downtown amenities, & major routes, this home boasts ambiance, setting, scale and location.
Location
State MA
County Middlesex
Zoning URA
Direction Lynn Fells Parkway or Main Street to W Emerson St
Rooms
Basement Full, Partially Finished, Walk-Out Access, Interior Entry, Concrete
Primary Bedroom Level Second
Dining Room Flooring - Wood, Wainscoting, Crown Molding
Kitchen Flooring - Wood, Countertops - Stone/Granite/Solid, Recessed Lighting, Stainless Steel Appliances, Peninsula, Lighting - Pendant
Interior
Interior Features Den
Heating Hot Water, Oil
Cooling Wall Unit(s)
Flooring Wood, Vinyl, Flooring - Vinyl
Fireplaces Number 1
Appliance Electric Water Heater, Water Heater, Range, Dishwasher, Disposal, Microwave, Refrigerator
Laundry Gas Dryer Hookup, Washer Hookup, First Floor
Exterior
Exterior Feature Porch, Patio
Garage Spaces 2.0
Community Features Public Transportation, Shopping, Pool, Tennis Court(s), Park, Walk/Jog Trails, Golf, Medical Facility, Laundromat, Bike Path, Conservation Area, Highway Access, House of Worship, Private School, Public School, T-Station
Utilities Available for Gas Range, for Electric Oven, for Gas Dryer, Washer Hookup
Roof Type Shingle
Total Parking Spaces 5
Garage Yes
Building
Lot Description Corner Lot
Foundation Stone
Sewer Public Sewer
Water Public
Architectural Style Colonial
Schools
Elementary Schools Apply
Middle Schools Mvmms
High Schools Mhs
Others
Senior Community false
Read Less
Want to know what your home might be worth? Contact us for a FREE valuation!

Our team is ready to help you sell your home for the highest possible price ASAP
Bought with Bill Lau • Windsor Real Estate LLC
GET MORE INFORMATION




