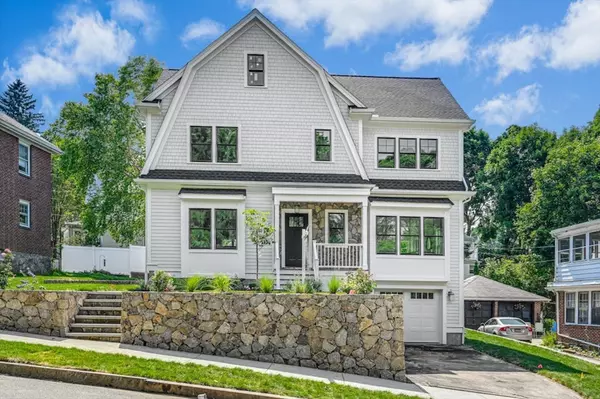$1,600,000
$1,629,000
1.8%For more information regarding the value of a property, please contact us for a free consultation.
13 Bellevue Hill Road Boston, MA 02132
4 Beds
2.5 Baths
2,500 SqFt
Key Details
Sold Price $1,600,000
Property Type Single Family Home
Sub Type Single Family Residence
Listing Status Sold
Purchase Type For Sale
Square Footage 2,500 sqft
Price per Sqft $640
Subdivision Bellevue Hill
MLS Listing ID 73253459
Sold Date 08/26/24
Bedrooms 4
Full Baths 2
Half Baths 1
HOA Y/N false
Year Built 2024
Tax Year 2024
Lot Size 6,098 Sqft
Acres 0.14
Property Description
STUNNING NEW CONSTRUCTION HOME of modern luxury and comfort nestled on Bellevue Hill! Offers an open-concept floor plan that connects all living spaces, creating an inviting and functional environment. Chef's kitchen equipped with Thermador appliances and massive island, Details of high quality craftsmanship include crown molding, detailed millwork, shiplap, oversized custom mudroom, custom closet built-ins, fixtures and lighting. Upper floor offers a primary suite with walk-in custom closet and primary bath, three additional bedrooms each with custom closets, full bath and laundry room. Walk up attic and full basement for future additional space. Oversized custom mudroom direct access to garage, Amazing stonework, inviting city yard with generous deck for gatherings! Wonderful opportunity to own this special offering !!
Location
State MA
County Suffolk
Area West Roxbury'S Bellevue Hill
Zoning RES
Direction West Roxbury Parkway to Bellevue Hill Road
Rooms
Family Room Flooring - Hardwood, Flooring - Wall to Wall Carpet, Open Floorplan, Recessed Lighting, Crown Molding, Closet - Double
Basement Full, Partially Finished, Interior Entry, Garage Access, Bulkhead, Concrete, Unfinished
Primary Bedroom Level Second
Dining Room Flooring - Hardwood, Open Floorplan, Recessed Lighting, Wainscoting, Crown Molding
Kitchen Closet/Cabinets - Custom Built, Flooring - Hardwood, Dining Area, Balcony / Deck, Balcony - Exterior, Countertops - Stone/Granite/Solid, Kitchen Island, Cabinets - Upgraded, Open Floorplan, Recessed Lighting, Slider, Stainless Steel Appliances, Lighting - Pendant, Crown Molding, Closet - Double
Interior
Interior Features Closet/Cabinets - Custom Built, Recessed Lighting, Mud Room, Foyer, Walk-up Attic
Heating Forced Air
Cooling Central Air
Flooring Tile, Hardwood, Flooring - Hardwood
Fireplaces Number 1
Fireplaces Type Living Room
Appliance Range, Dishwasher, Disposal, Microwave, Refrigerator, Range Hood
Laundry Flooring - Stone/Ceramic Tile, Second Floor, Washer Hookup
Exterior
Exterior Feature Deck - Composite, Professional Landscaping, Fenced Yard, Stone Wall
Garage Spaces 1.0
Fence Fenced
Community Features Public Transportation, Shopping, Park, Walk/Jog Trails, Highway Access, Private School, Public School, Sidewalks
Utilities Available for Gas Range, Washer Hookup
Roof Type Shingle
Total Parking Spaces 2
Garage Yes
Building
Lot Description Gentle Sloping
Foundation Concrete Perimeter
Sewer Public Sewer
Water Public
Schools
Elementary Schools Bps
Middle Schools Bps
High Schools Bps
Others
Senior Community false
Read Less
Want to know what your home might be worth? Contact us for a FREE valuation!

Our team is ready to help you sell your home for the highest possible price ASAP
Bought with Richard Carlo • Conway - West Roxbury
GET MORE INFORMATION




