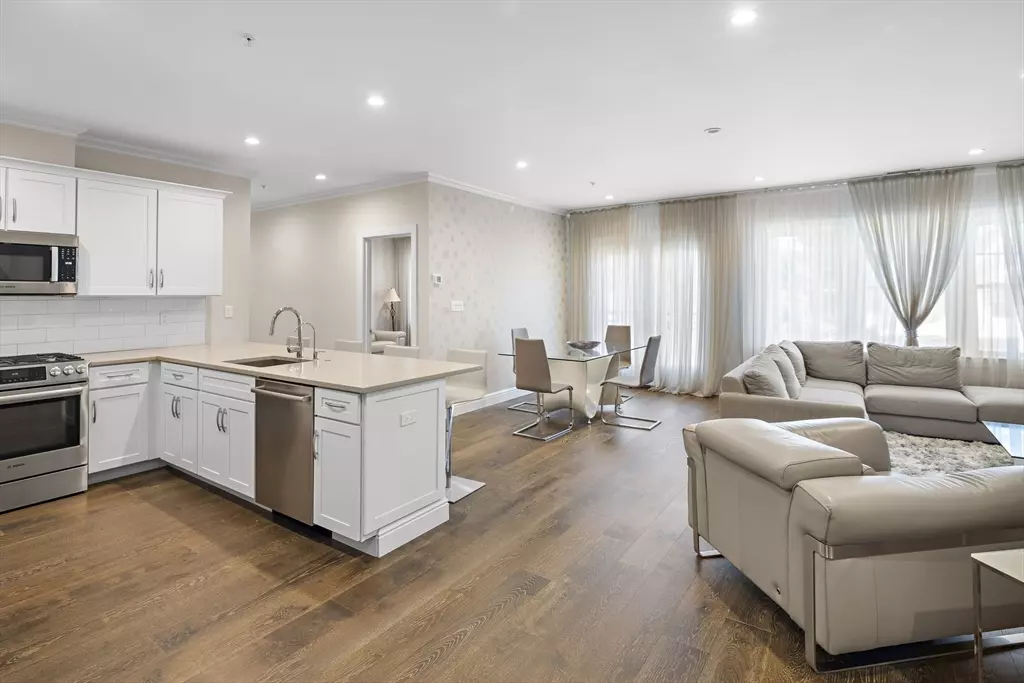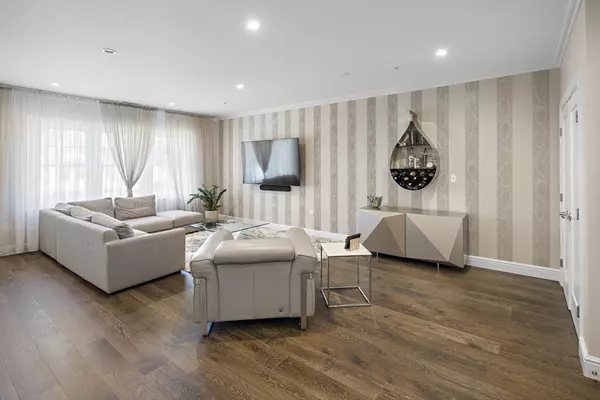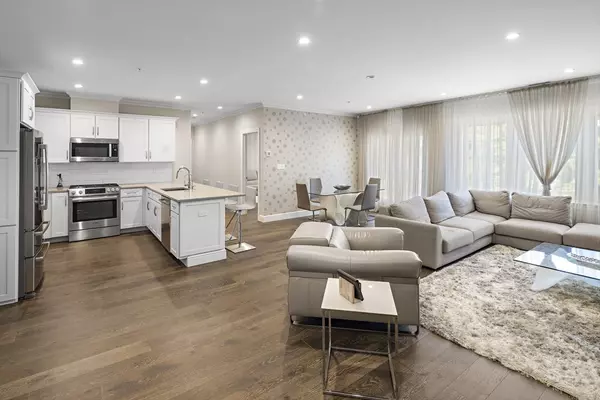$699,900
$699,900
For more information regarding the value of a property, please contact us for a free consultation.
175 North Ave #305 Wakefield, MA 01880
2 Beds
2 Baths
1,335 SqFt
Key Details
Sold Price $699,900
Property Type Condo
Sub Type Condominium
Listing Status Sold
Purchase Type For Sale
Square Footage 1,335 sqft
Price per Sqft $524
MLS Listing ID 73264577
Sold Date 08/26/24
Bedrooms 2
Full Baths 2
HOA Fees $521/mo
Year Built 2017
Annual Tax Amount $6,665
Tax Year 2024
Property Description
Stylish condo at popular Wakefield Station. Built in 2018, this exceptional 2 bed 2 bath unit looks brand new. Stunning open-concept kitchen with gas stove, dining room and living room with Juliette balcony, elegant Italian wallpaper accent wall and wide plank wood floors. High-end Italian window treatments in living room and both bedrooms. Primary bedroom features walk-in closet and en-suite bathroom with double sinks & fully tiled walk-in shower. Located 1/2 mile from Lake Quannapowitt, Wakefield's vibrant downtown, and directly across from the commuter rail plus convenient access to major routes. Residents of Wakefield Station enjoy a private gym, heated garage parking and ground level retail with a local favorite restaurant. Beautifully appointed common areas include a lobby with concierge office, mail and package areas, and an outdoor common courtyard with barbecue grill, fire pit & seating. 1 Heated garage space plus 1 exterior space. OPEN HOUSES CANCELED OFFER ACCEPTED
Location
State MA
County Middlesex
Zoning B
Direction 128 North to North Avenue/Wakefield exit. Follow North Avenue past lake (on left) to 175 North Ave.
Rooms
Basement N
Primary Bedroom Level Third
Kitchen Dining Area, Countertops - Stone/Granite/Solid, Countertops - Upgraded, Breakfast Bar / Nook, Open Floorplan, Recessed Lighting, Stainless Steel Appliances, Gas Stove
Interior
Heating Forced Air, Natural Gas, Individual
Cooling Central Air
Flooring Tile, Concrete, Engineered Hardwood
Fireplaces Number 1
Appliance Range, Dishwasher, Disposal, Microwave, Refrigerator, Washer, Dryer, Washer/Dryer, Plumbed For Ice Maker
Laundry Flooring - Stone/Ceramic Tile, Electric Dryer Hookup, Third Floor, In Unit, Washer Hookup
Exterior
Exterior Feature Deck, Decorative Lighting, Screens, Professional Landscaping
Garage Spaces 1.0
Community Features Public Transportation, Shopping, Park, Walk/Jog Trails, Medical Facility, Bike Path, Highway Access, House of Worship, Public School, T-Station
Utilities Available for Gas Range, for Gas Oven, for Electric Dryer, Washer Hookup, Icemaker Connection
Roof Type Rubber
Total Parking Spaces 1
Garage Yes
Building
Story 1
Sewer Public Sewer
Water Public
Others
Pets Allowed Yes w/ Restrictions
Senior Community false
Read Less
Want to know what your home might be worth? Contact us for a FREE valuation!

Our team is ready to help you sell your home for the highest possible price ASAP
Bought with The Synergy Group • The Synergy Group
GET MORE INFORMATION




