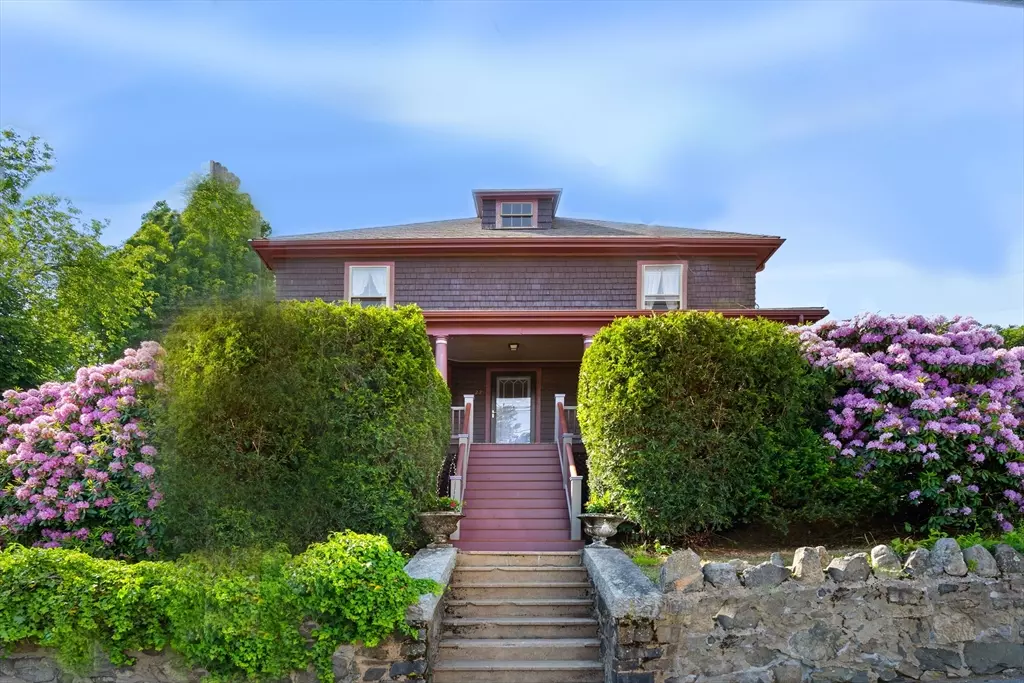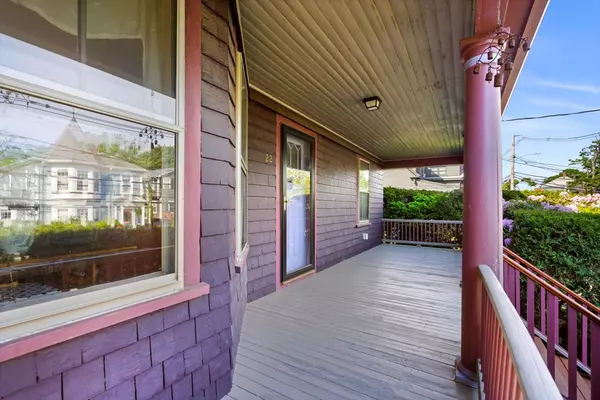$850,000
$824,900
3.0%For more information regarding the value of a property, please contact us for a free consultation.
22 Pond Street Marblehead, MA 01945
4 Beds
1.5 Baths
2,142 SqFt
Key Details
Sold Price $850,000
Property Type Single Family Home
Sub Type Single Family Residence
Listing Status Sold
Purchase Type For Sale
Square Footage 2,142 sqft
Price per Sqft $396
MLS Listing ID 73250592
Sold Date 08/29/24
Style Victorian
Bedrooms 4
Full Baths 1
Half Baths 1
HOA Y/N false
Year Built 1900
Annual Tax Amount $8,172
Tax Year 2024
Lot Size 10,018 Sqft
Acres 0.23
Property Description
Once the Martin Family Dairy Farm house, this charming Classic Foursquare home is perched just outside of Old Town. This lovingly cherished residence boasts 4 bedrooms and 1.5 baths, with potential for expansion in the attic. A grand staircase from Pond St leads to a spacious covered porch. Inside, the gracious front hallway features a large closet. The living room flows into the dining room, where a fireplace creates a cozy ambiance. The bright and spacious kitchen leads to a half bath and mud room. The family room currently used as a meditation space is an inviting spot and could be used for multiple uses. Upstairs, you'll find four generously sized bedrooms off the central hallway, along with a full bath. The walk-up attic offers glimpses of Abbot Hall and presents a wonderful opportunity for further expansion.Outside there is a largel yard for entertaining, play and gardening plus two parking spaces. Situated just down the st from Redd's Pond, Old Town, beaches and walking trails.
Location
State MA
County Essex
Zoning CR
Direction Pleasant St to Spring St to Elm St to Green St to Pond St
Rooms
Family Room Closet/Cabinets - Custom Built, Flooring - Hardwood
Basement Full, Walk-Out Access
Primary Bedroom Level Second
Dining Room Flooring - Hardwood, Chair Rail, Lighting - Pendant, Lighting - Overhead, Crown Molding
Kitchen Flooring - Vinyl, Window(s) - Bay/Bow/Box, Pantry, Cable Hookup, Exterior Access, Gas Stove
Interior
Interior Features Closet, Entrance Foyer, Mud Room, Walk-up Attic, Internet Available - Broadband
Heating Hot Water, Natural Gas
Cooling Window Unit(s)
Flooring Vinyl, Hardwood
Fireplaces Number 1
Fireplaces Type Dining Room
Appliance Gas Water Heater, Range, Dishwasher, Disposal, Microwave, Refrigerator, Washer, Dryer
Laundry Electric Dryer Hookup, Washer Hookup, In Basement
Exterior
Exterior Feature Covered Patio/Deck, Rain Gutters, Storage, Garden
Community Features Public Transportation, Shopping, Park, Walk/Jog Trails, Medical Facility, Laundromat, Bike Path, Conservation Area, House of Worship, Private School, Public School
Utilities Available for Gas Range, for Electric Dryer, Washer Hookup
Waterfront Description Beach Front,Ocean,3/10 to 1/2 Mile To Beach,Beach Ownership(Public)
Roof Type Shingle
Total Parking Spaces 2
Garage No
Building
Lot Description Corner Lot, Easements, Gentle Sloping
Foundation Stone
Sewer Public Sewer
Water Public
Architectural Style Victorian
Others
Senior Community false
Read Less
Want to know what your home might be worth? Contact us for a FREE valuation!

Our team is ready to help you sell your home for the highest possible price ASAP
Bought with Emily Gaffney • Coldwell Banker Realty - Marblehead
GET MORE INFORMATION




