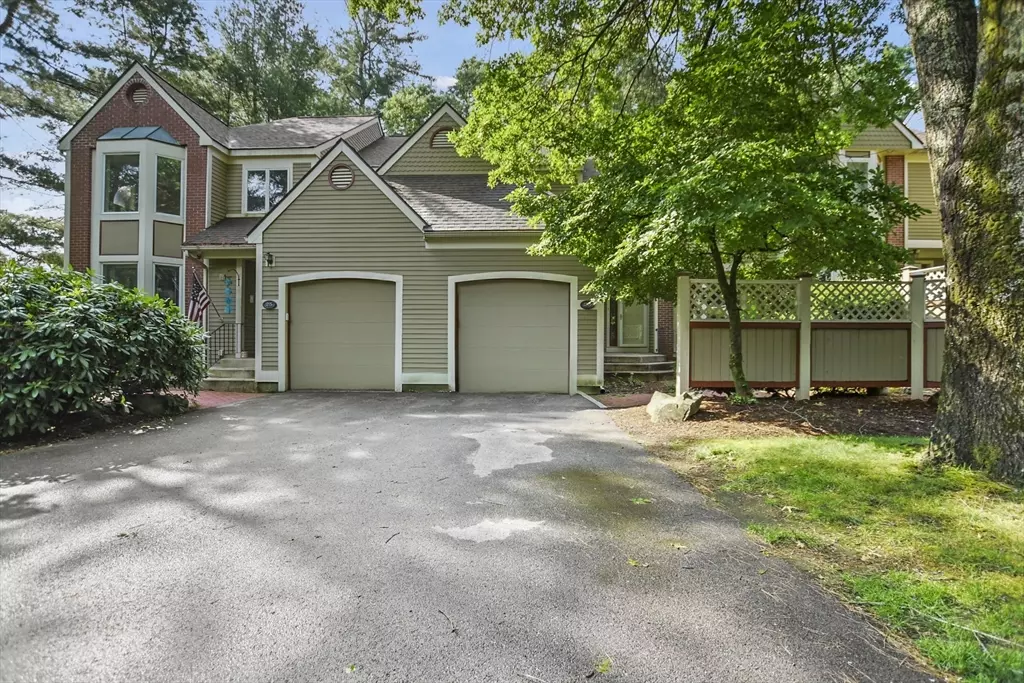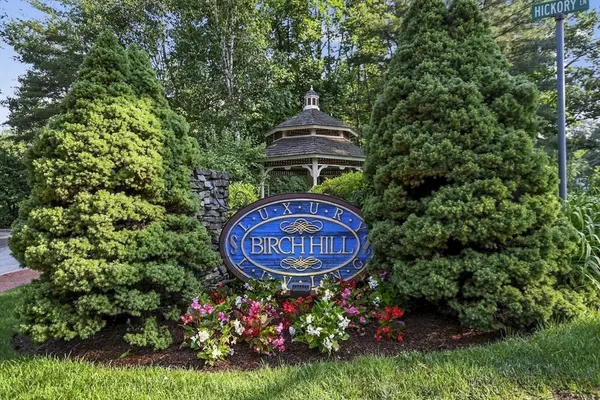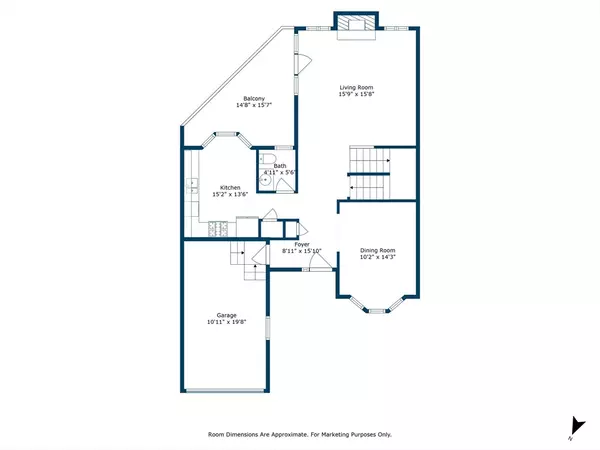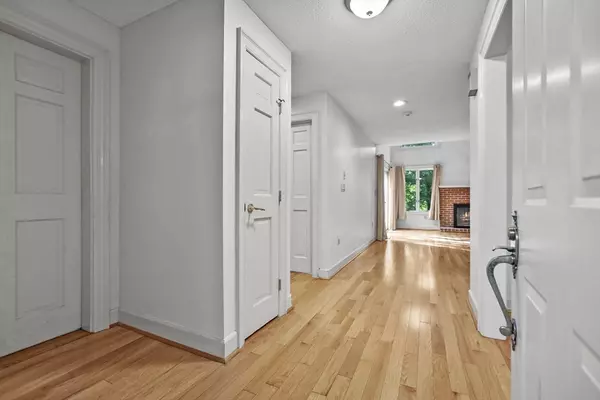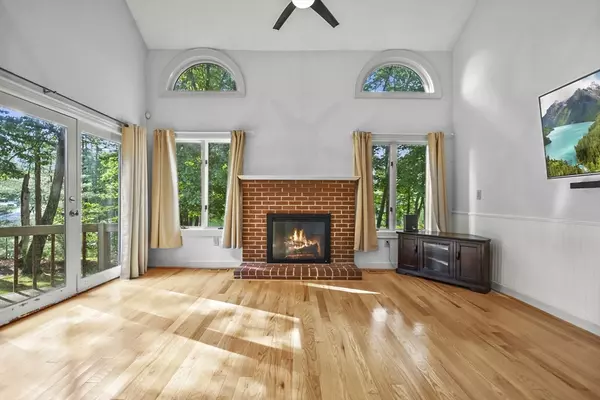$496,000
$470,000
5.5%For more information regarding the value of a property, please contact us for a free consultation.
26 Hickory Lane #26 Windham, NH 03087
3 Beds
2.5 Baths
1,994 SqFt
Key Details
Sold Price $496,000
Property Type Condo
Sub Type Condominium
Listing Status Sold
Purchase Type For Sale
Square Footage 1,994 sqft
Price per Sqft $248
MLS Listing ID 73271550
Sold Date 08/29/24
Bedrooms 3
Full Baths 2
Half Baths 1
HOA Fees $700/mo
Year Built 1987
Annual Tax Amount $6,307
Tax Year 2022
Property Description
** OPEN HOUSES CANCELLED - OFFER ACCEPTED ** Welcome to your new home in Windham, NH! This spacious 3-bedroom, 2.5-bathroom condo offers a peaceful pond views and an inviting space that gives it a single family feel. Inside, you'll find beautiful hardwood floors, vaulted ceilings, and plenty of windows that fill the space with tons of natural light. The kitchen is equipped with modern, stainless steel appliances, granite countertops, and a bay window giving direct sight to the pond out back. The primary bedroom includes a walk-in closet for ample storage, along with an en-suite bathroom, and a balcony. Find an additional bedroom and full bath. Conveniently located 2nd floor laundry makes chores a breeze! In the lower level a family room with a fireplace with be perfect for entertaining. An additional private bedroom completes the home. Head outside and check out the 2 patios, the deck, and the pond with trails! Schedule your showing today!
Location
State NH
County Rockingham
Zoning RDB
Direction N Lowell Rd to Hickory Lane
Rooms
Family Room Flooring - Wall to Wall Carpet, Cable Hookup, Exterior Access, Slider
Basement Y
Primary Bedroom Level Second
Dining Room Flooring - Hardwood, Window(s) - Bay/Bow/Box
Kitchen Flooring - Hardwood, Window(s) - Bay/Bow/Box, Countertops - Stone/Granite/Solid, Recessed Lighting, Stainless Steel Appliances, Gas Stove
Interior
Interior Features Closet/Cabinets - Custom Built, Recessed Lighting, Sitting Room, Central Vacuum
Heating Forced Air, Electric Baseboard, Natural Gas, Electric
Cooling Central Air
Flooring Tile, Carpet, Concrete, Hardwood, Flooring - Wall to Wall Carpet
Fireplaces Number 2
Fireplaces Type Family Room, Living Room
Appliance Range, Dishwasher, Microwave, Refrigerator, Washer, Dryer
Laundry Electric Dryer Hookup, Washer Hookup, Second Floor, In Unit
Exterior
Exterior Feature Porch, Deck, Deck - Composite, Deck - Access Rights, Patio, Balcony, Screens, Rain Gutters, Professional Landscaping
Garage Spaces 1.0
Community Features Shopping, Walk/Jog Trails, Conservation Area, Highway Access, House of Worship, Public School
Utilities Available for Gas Range, for Electric Dryer, Washer Hookup
Waterfront Description Waterfront,Pond
Roof Type Shingle
Total Parking Spaces 2
Garage Yes
Building
Story 3
Sewer Public Sewer, Private Sewer
Water Public
Others
Pets Allowed Yes w/ Restrictions
Senior Community false
Read Less
Want to know what your home might be worth? Contact us for a FREE valuation!

Our team is ready to help you sell your home for the highest possible price ASAP
Bought with Non Member • Non Member Office
GET MORE INFORMATION
