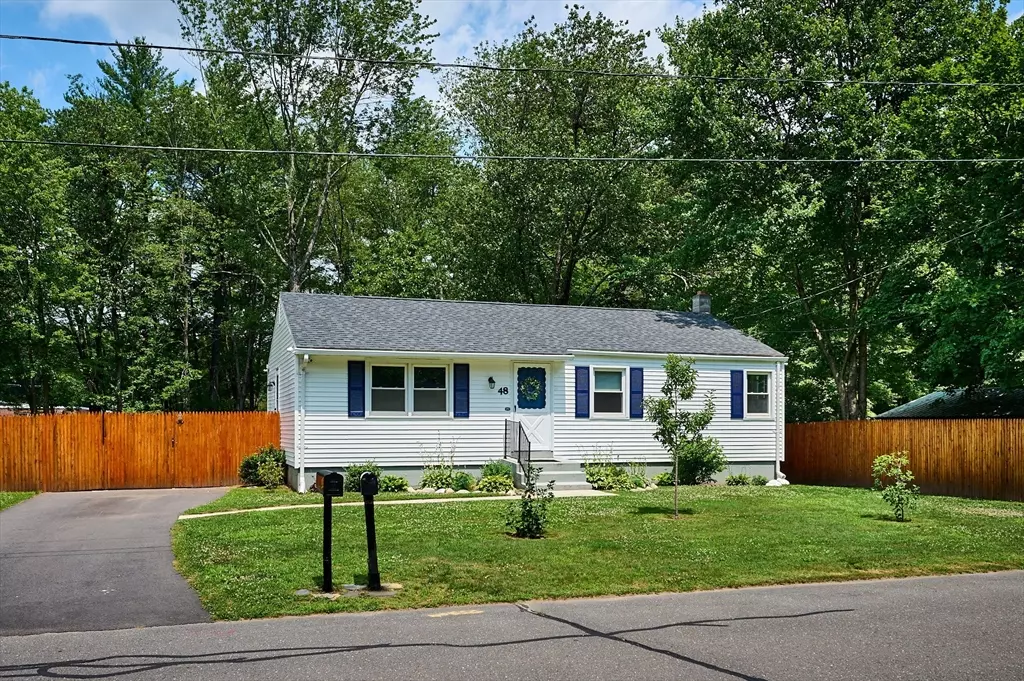$350,000
$325,000
7.7%For more information regarding the value of a property, please contact us for a free consultation.
48 Austin Cir Northampton, MA 01062
3 Beds
1 Bath
960 SqFt
Key Details
Sold Price $350,000
Property Type Single Family Home
Sub Type Single Family Residence
Listing Status Sold
Purchase Type For Sale
Square Footage 960 sqft
Price per Sqft $364
MLS Listing ID 73258394
Sold Date 08/29/24
Style Ranch
Bedrooms 3
Full Baths 1
HOA Y/N false
Year Built 1970
Annual Tax Amount $4,534
Tax Year 2024
Lot Size 0.320 Acres
Acres 0.32
Property Description
OFFER DEADLINE IS TUE 7/2/24 by 5pm. This cute little bundle of joy offers everything you want in a quiet neighborhood and more. This little gem is a perfect starter bundle or great for those who are downsizing. This home features granite counter's with an eat in kitchen ideal for a dining nook, a perfect light filled living area suitable for hosting a game with friends or reading a book and enjoying the quiet park like neighborhood abutting the Ryan Rd. grade school. You will find new windows, lovely hardwood flowing through out all three bedrooms and a freshly done bath will complete this charmer. The basement is unfinished, so bring your ideas to add space as you see fit! The large cedar fenced in yard is thriving with fruit trees and perennials, it is also perfect for your fur-babies, privacy or a pool! This house is located 5 minutes from Mass Generals Cooley Dickinson Hospital, Smith College, the V.A. great public schools, culture, shops, and restaurants galore!
Location
State MA
County Hampshire
Area Florence
Zoning URA
Direction Florence Rd to Burts Pit Rd to Woods Rd to Overlook Dr. to Brookside Circle to 48 Austin Circle.
Rooms
Basement Full, Sump Pump, Concrete, Unfinished
Primary Bedroom Level First
Kitchen Flooring - Laminate, Dining Area, Countertops - Stone/Granite/Solid, Cabinets - Upgraded, Lighting - Overhead
Interior
Heating Baseboard, Oil
Cooling Window Unit(s)
Flooring Laminate, Hardwood
Appliance Water Heater, Range, Dishwasher, Disposal, Microwave, Refrigerator, Dryer, ENERGY STAR Qualified Refrigerator, ENERGY STAR Qualified Dryer, ENERGY STAR Qualified Dishwasher
Laundry Lighting - Overhead, In Basement, Electric Dryer Hookup, Washer Hookup
Exterior
Exterior Feature Fenced Yard, Fruit Trees, Garden
Fence Fenced/Enclosed, Fenced
Community Features Public Transportation, Shopping, Pool, Tennis Court(s), Park, Walk/Jog Trails, Stable(s), Golf, Medical Facility, Laundromat, Bike Path, Conservation Area, Highway Access, House of Worship, Marina, Private School, Public School, T-Station, University, Other
Utilities Available for Electric Range, for Electric Oven, for Electric Dryer, Washer Hookup
Waterfront Description Beach Front,Stream,Lake/Pond,Other (See Remarks),Beach Ownership(Public)
Roof Type Shingle
Total Parking Spaces 2
Garage No
Building
Lot Description Cleared
Foundation Concrete Perimeter
Sewer Public Sewer
Water Public
Architectural Style Ranch
Schools
Elementary Schools Ryan
Middle Schools Jfk
High Schools Northampton Hs
Others
Senior Community false
Read Less
Want to know what your home might be worth? Contact us for a FREE valuation!

Our team is ready to help you sell your home for the highest possible price ASAP
Bought with Maureen Borg • Delap Real Estate LLC
GET MORE INFORMATION




