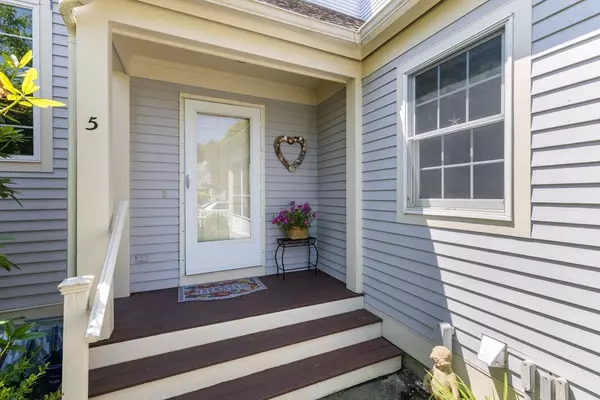$549,000
$549,000
For more information regarding the value of a property, please contact us for a free consultation.
5 Red Cedar Rd #5 Mashpee, MA 02649
2 Beds
2.5 Baths
1,530 SqFt
Key Details
Sold Price $549,000
Property Type Condo
Sub Type Condominium
Listing Status Sold
Purchase Type For Sale
Square Footage 1,530 sqft
Price per Sqft $358
MLS Listing ID 73248191
Sold Date 08/29/24
Bedrooms 2
Full Baths 2
Half Baths 1
HOA Fees $653/mo
Year Built 1999
Annual Tax Amount $3,299
Tax Year 2024
Property Description
In the scenic Windchime Community this home stands out with its delightful landscaped area featuring flowering trees/bushes, & perennial gardens. This light, bright, updated townhouse is spacious, offering high ceilings, and an atrium door that creates an inviting open space with lovely views of the patio, surrounded by abundant hydrangeas. Open the doors and feel the cross-breeze while relaxing & admiring the hummingbirds. This turnkey home features hardwood & plank floors, freshly painted interior, gas fireplace and a first-floor primary bedroom w/ private bathroom. The kitchen boasts cathedral ceilings, tiled floors, granite counters, new appliances, and a slider leading to a screened porch, ideal for creating unforgettable moments on Cape Cod. Upstairs, a roomy loft overlooks the living area, leading to a generously sized second bedroom with vaulted ceilings, and a walk-in closet. A full bath and additional walk-in closet complete 2nd floor. Ideal location near Mashpee Commons.
Location
State MA
County Barnstable
Zoning R3
Direction Mashpee Rotary to 90 Great Neck Road South. Entrance to Windchime on left, take Rt towards Red Cedar
Rooms
Basement Y
Primary Bedroom Level First
Dining Room Flooring - Hardwood, Open Floorplan
Kitchen Vaulted Ceiling(s), Flooring - Stone/Ceramic Tile, Balcony / Deck, Countertops - Stone/Granite/Solid, Kitchen Island, Breakfast Bar / Nook, Dryer Hookup - Electric, Washer Hookup
Interior
Interior Features Ceiling Fan(s), Closet - Linen, Walk-In Closet(s), Loft, Internet Available - Unknown
Heating Forced Air, Natural Gas
Cooling Central Air
Flooring Tile, Hardwood, Wood Laminate, Wood
Fireplaces Number 1
Fireplaces Type Living Room
Appliance Range, Dishwasher, Disposal, Microwave, Refrigerator, Washer, Dryer
Laundry Electric Dryer Hookup, Washer Hookup, First Floor, In Unit
Exterior
Exterior Feature Porch - Screened, Patio
Pool Association, In Ground, Heated
Community Features Shopping, Pool, Tennis Court(s), Park, Walk/Jog Trails, Golf, Medical Facility, Laundromat, Bike Path, Conservation Area, Highway Access, House of Worship, Marina, Private School, Public School
Utilities Available for Gas Range, for Gas Oven, for Electric Dryer, Washer Hookup
Waterfront Description Beach Front,Ocean,Beach Ownership(Public)
Roof Type Shingle
Total Parking Spaces 2
Garage No
Building
Story 2
Sewer Private Sewer
Water Public
Schools
Elementary Schools Coombs/Quashnet
Middle Schools Mashpee
High Schools Mashpee
Others
Pets Allowed Yes w/ Restrictions
Senior Community false
Acceptable Financing Contract
Listing Terms Contract
Read Less
Want to know what your home might be worth? Contact us for a FREE valuation!

Our team is ready to help you sell your home for the highest possible price ASAP
Bought with Christine Altneu • Berkshire Hathaway HomeServices Robert Paul Properties
GET MORE INFORMATION




