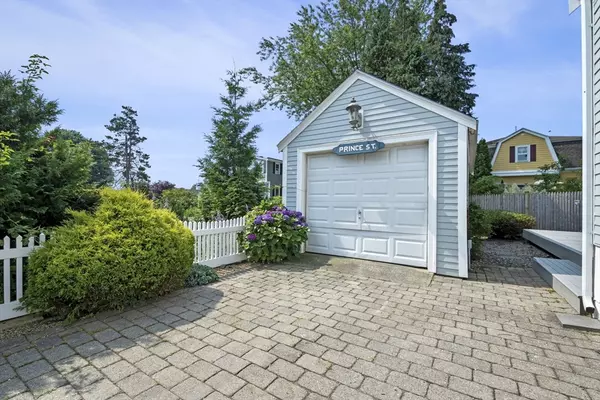$710,000
$699,000
1.6%For more information regarding the value of a property, please contact us for a free consultation.
16 Prince St Marblehead, MA 01945
2 Beds
1 Bath
1,026 SqFt
Key Details
Sold Price $710,000
Property Type Single Family Home
Sub Type Single Family Residence
Listing Status Sold
Purchase Type For Sale
Square Footage 1,026 sqft
Price per Sqft $692
MLS Listing ID 73265018
Sold Date 08/30/24
Style Cape
Bedrooms 2
Full Baths 1
HOA Y/N false
Year Built 1950
Annual Tax Amount $5,465
Tax Year 2024
Lot Size 4,356 Sqft
Acres 0.1
Property Description
Discover this charming home in a tranquil neighborhood, centrally located near downtown, Devereux Beach, Abbott Public Library, schools, and more. Recently updated with full insulation, Harvey siding, and PVC trim, this home offers low maintenance and effortless living. The curb appeal is unmatched with durable driveway pavers and pea stone flower beds adding to the serene atmosphere. The fenced-in lot features a detached one-car garage, rear deck and yard offering a private oasis in town. Ideal for small families, first-time buyers, or downsizers, this home exudes warmth and comfort. The living room, centered around a charming gas fireplace, flows into the kitchen with dining area and French doors lead to a delightful rear deck. The inviting one-level residence boasts 2 cozy bedrooms and a full bath on the main level. Additional highlights include a 750 sq ft unfinished attic and a 530 sq ft unfinished basement, providing ample storage or potential for future expansion.
Location
State MA
County Essex
Zoning SR
Direction Off Pleasant Street, near Abbott Public Library and Veterans Middle School
Rooms
Basement Partial, Interior Entry, Bulkhead, Concrete, Unfinished
Primary Bedroom Level Main, First
Kitchen Window(s) - Bay/Bow/Box, Dining Area, Balcony / Deck, French Doors, Chair Rail, Exterior Access, Wainscoting, Gas Stove, Beadboard
Interior
Interior Features Walk-up Attic
Heating Central, Forced Air, Natural Gas
Cooling None
Flooring Wood
Fireplaces Number 1
Fireplaces Type Living Room
Appliance Electric Water Heater
Laundry Exterior Access, In Basement
Exterior
Exterior Feature Deck - Wood, Sprinkler System, Fenced Yard, Garden
Garage Spaces 1.0
Fence Fenced/Enclosed, Fenced
Community Features Public Transportation, Tennis Court(s), Walk/Jog Trails, Bike Path, Conservation Area, Private School, Public School, Other
Waterfront Description Beach Front,Harbor,Ocean,Walk to,1/2 to 1 Mile To Beach,Beach Ownership(Public)
Total Parking Spaces 5
Garage Yes
Building
Lot Description Level
Foundation Block
Sewer Public Sewer
Water Public
Architectural Style Cape
Others
Senior Community false
Read Less
Want to know what your home might be worth? Contact us for a FREE valuation!

Our team is ready to help you sell your home for the highest possible price ASAP
Bought with Team Harborside • Sagan Harborside Sotheby's International Realty
GET MORE INFORMATION




