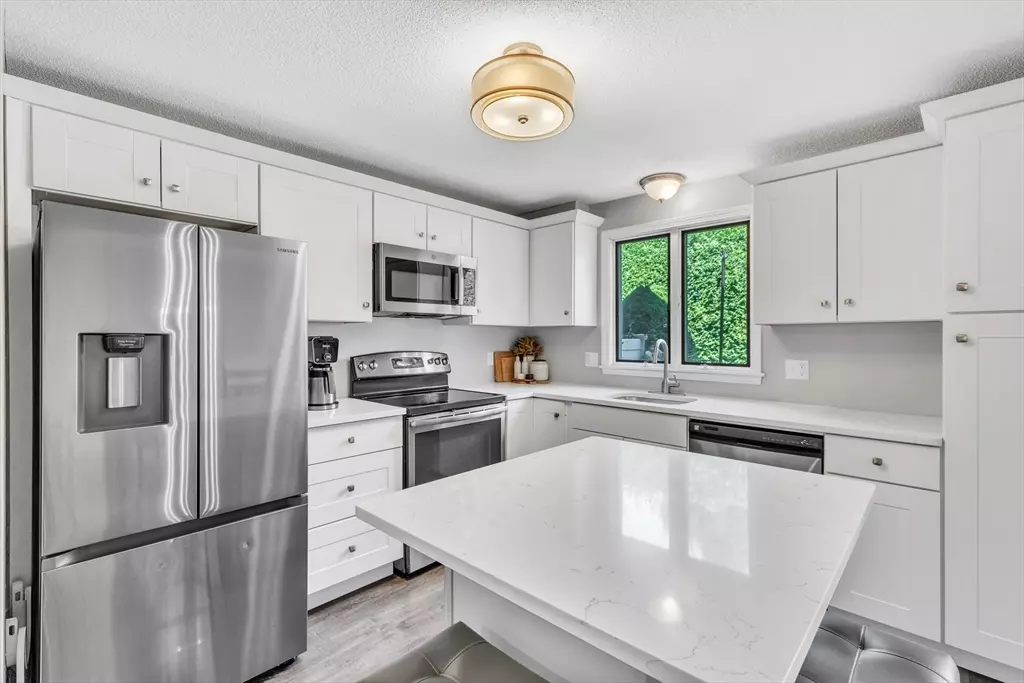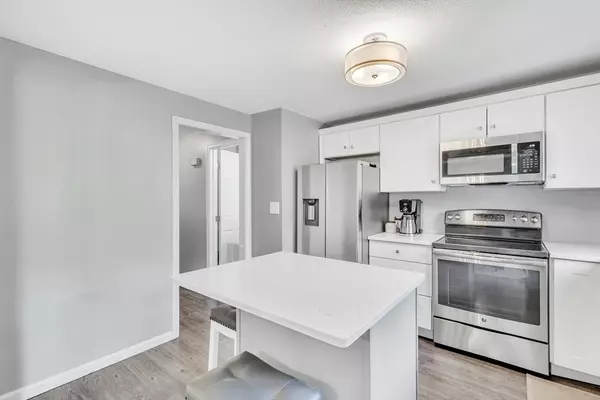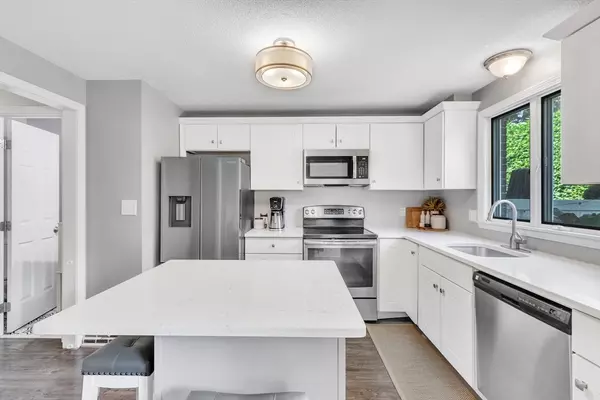$276,000
$265,000
4.2%For more information regarding the value of a property, please contact us for a free consultation.
17 Mansion Woods Dr #E Agawam, MA 01001
2 Beds
1.5 Baths
1,428 SqFt
Key Details
Sold Price $276,000
Property Type Condo
Sub Type Condominium
Listing Status Sold
Purchase Type For Sale
Square Footage 1,428 sqft
Price per Sqft $193
MLS Listing ID 73268465
Sold Date 08/30/24
Bedrooms 2
Full Baths 1
Half Baths 1
HOA Fees $351/mo
Year Built 1983
Annual Tax Amount $3,664
Tax Year 2024
Property Description
Welcome Home! Step into this beautifully updated condo with a floor plan that flows seamlessly across all levels. The light and airy living room features a charming brick fireplace, leading into a spacious dining room perfect for gatherings. The bright kitchen boasts stainless steel appliances, stunning countertops, and a central island with eat-in possibilities, offering extra prep space and casual dining options. A convenient half bath completes the first floor.Upstairs, the primary bedroom offers two generously sized closets, while the second bedroom is spacious and filled with natural light. A modern full bathroom completes the second floor. The partially finished basement provides additional living space, perfect for a den, TV room, or playroom, catering to your needs.Outside, enjoy a private patio with a privacy fence, ideal for relaxing, entertaining, and grilling. This condo offers a perfect blend of comfort, style, and functionality.
Location
State MA
County Hampden
Zoning RA3
Direction GPS Friendly
Rooms
Basement Y
Primary Bedroom Level Second
Dining Room Flooring - Vinyl, Exterior Access
Kitchen Flooring - Vinyl
Interior
Interior Features Central Vacuum
Heating Forced Air
Cooling Central Air
Fireplaces Number 1
Fireplaces Type Living Room
Appliance Range, Dishwasher, Microwave, Refrigerator, Washer, Dryer
Laundry Electric Dryer Hookup, Washer Hookup, In Basement, In Unit
Exterior
Exterior Feature Patio
Community Features Public Transportation, Shopping, Park, Laundromat, Highway Access
Total Parking Spaces 2
Garage No
Building
Story 2
Sewer Public Sewer
Water Public
Others
Pets Allowed Yes
Senior Community false
Read Less
Want to know what your home might be worth? Contact us for a FREE valuation!

Our team is ready to help you sell your home for the highest possible price ASAP
Bought with Nicole Cote • Ayre Real Estate Co, Inc.
GET MORE INFORMATION




