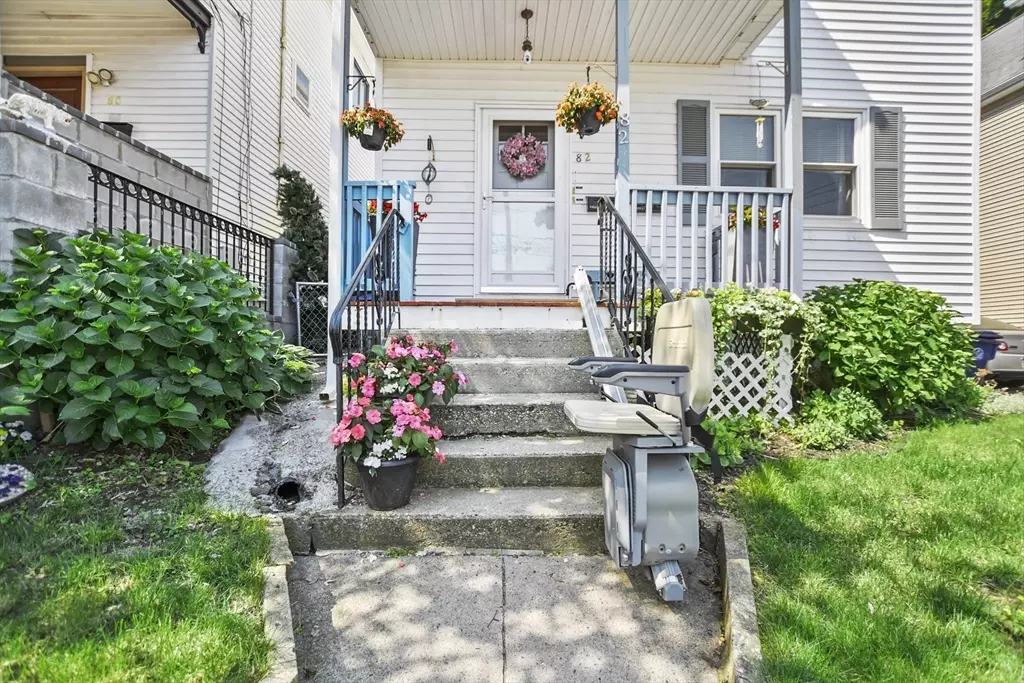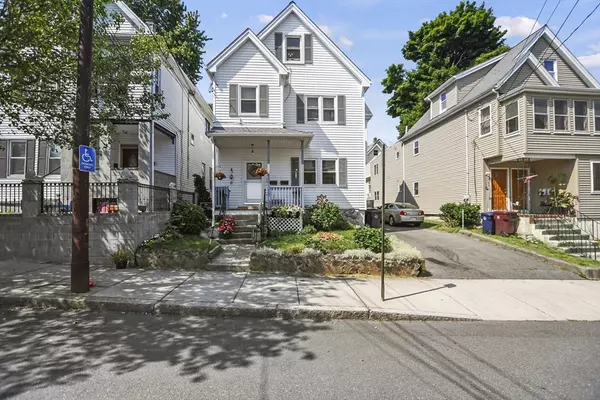$735,000
$700,000
5.0%For more information regarding the value of a property, please contact us for a free consultation.
82 Cedar Street Everett, MA 02149
4 Beds
2 Baths
1,944 SqFt
Key Details
Sold Price $735,000
Property Type Multi-Family
Sub Type 2 Family - 2 Units Up/Down
Listing Status Sold
Purchase Type For Sale
Square Footage 1,944 sqft
Price per Sqft $378
MLS Listing ID 73258272
Sold Date 08/30/24
Bedrooms 4
Full Baths 2
Year Built 1900
Annual Tax Amount $7,541
Tax Year 2024
Lot Size 3,049 Sqft
Acres 0.07
Property Description
This two-family home in Everett, convenient for commuters, perfect for owner-occupants and savvy investors. Unit 1 offers a one-bedroom, one-bathroom layout featuring an eat-in kitchen, complete with an in-unit washer and dryer for convenience. The bay windows allow natural light to flood the space with hardwood floors running throughout the unit. Head outside to enjoy a large deck, perfect for outdoor gatherings and relaxation. Unit 2 is a spacious three-bedroom, one-bathroom unit, ideal for a high-demand rental property. The kitchen is a highlight, boasting modern appliances, a wall oven, and a range top, providing both style and functionality. The updated bathroom and in-unit laundry add to the contemporary feel and convenience of this space. Each unit has separate electric utilities, ensuring easy management and potential for income generation. All of this with a NEW roof and MORE! Come and see it! Per seller's request showings will begin at Open House Friday 6/28 at 5pm.
Location
State MA
County Middlesex
Zoning DD
Direction Ferry St to Belmont St to Cedar Street
Rooms
Basement Interior Entry, Bulkhead, Unfinished
Interior
Interior Features Ceiling Fan(s), Bathroom With Tub, Smart Thermostat, Floored Attic, Heated Attic, Bathroom with Shower Stall, Living Room, Kitchen
Heating Baseboard, Natural Gas
Cooling None
Flooring Vinyl, Concrete, Hardwood
Appliance Range, Refrigerator, Oven, Dishwasher, Disposal, Washer, Dryer
Laundry Washer Hookup
Exterior
Exterior Feature Rain Gutters, Garden, Stone Wall
Fence Fenced
Community Features Public Transportation, Shopping, Park, Conservation Area, Highway Access, House of Worship, Public School
Utilities Available for Gas Range, Washer Hookup
Roof Type Shingle
Total Parking Spaces 4
Garage No
Building
Story 3
Foundation Stone, Brick/Mortar
Sewer Public Sewer
Water Public
Others
Senior Community false
Read Less
Want to know what your home might be worth? Contact us for a FREE valuation!

Our team is ready to help you sell your home for the highest possible price ASAP
Bought with Rajit Shrestha • 360 Realty LLC
GET MORE INFORMATION




