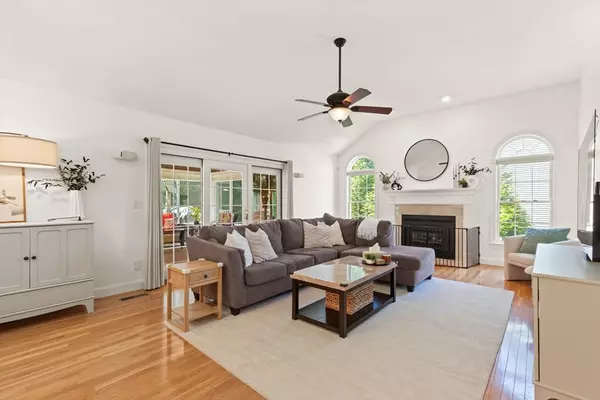$1,260,000
$1,195,000
5.4%For more information regarding the value of a property, please contact us for a free consultation.
35 Tanglewood Dr Easton, MA 02356
4 Beds
3.5 Baths
4,360 SqFt
Key Details
Sold Price $1,260,000
Property Type Single Family Home
Sub Type Single Family Residence
Listing Status Sold
Purchase Type For Sale
Square Footage 4,360 sqft
Price per Sqft $288
Subdivision Tanglewood
MLS Listing ID 73263247
Sold Date 08/30/24
Style Colonial
Bedrooms 4
Full Baths 3
Half Baths 1
HOA Fees $50/ann
HOA Y/N true
Year Built 2002
Annual Tax Amount $15,092
Tax Year 2024
Lot Size 0.550 Acres
Acres 0.55
Property Description
PERFECT HOME, SETTING, NEIGHBORHOOD. You step out onto your mahogany deck as the sun crests the treetops, causing the dew on the front lawn to sparkle. You see neighbors jogging with their dogs and you casually wave as you sip your coffee. This is no dream; it's your reality. Custom-built colonial with all of the upgrades including stone facade, brick walkway, and stunning HARDWOOD FLOORS. A grand foyer leads to your PRIVATE OFFICE and a front-to-back living/dining room that makes a great entertaining space. Your spacious kitchen with stainless appliances, DOUBLE OVENS, and large island opens to the family room w/ FP and vaulted ceiling. Cozy sunroom for reading leads to an expansive deck that overlooks your level, fenced yard. A hot tub sits below; the ultimate relaxation machine. Oversized main suite with WALK-IN CLOSET. 3 additional generous bedrooms, and additional full and jack-and-jill baths. Lux WALK-OUT lower level with custom cabinetry and millwork. A home of true distinction.
Location
State MA
County Bristol
Area North Easton
Zoning R
Direction Foundry Street to Tanglewood Drive. Down on the right across from Serenade Park.
Rooms
Family Room Ceiling Fan(s), Vaulted Ceiling(s), Flooring - Hardwood, Cable Hookup, Exterior Access, Open Floorplan, Recessed Lighting, Slider
Basement Full, Partially Finished, Walk-Out Access, Interior Entry, Concrete
Primary Bedroom Level Second
Dining Room Flooring - Hardwood, Window(s) - Bay/Bow/Box, Chair Rail, Open Floorplan, Wainscoting, Crown Molding
Kitchen Flooring - Hardwood, Dining Area, Countertops - Stone/Granite/Solid, Kitchen Island, Breakfast Bar / Nook, Cabinets - Upgraded, Exterior Access, Open Floorplan, Recessed Lighting, Slider, Stainless Steel Appliances, Wine Chiller, Lighting - Pendant, Lighting - Overhead
Interior
Interior Features Bathroom - Full, Bathroom - With Tub & Shower, Countertops - Stone/Granite/Solid, High Speed Internet Hookup, Open Floorplan, Recessed Lighting, Closet/Cabinets - Custom Built, Ceiling Fan(s), Vaulted Ceiling(s), Slider, Decorative Molding, Bathroom, Home Office, Exercise Room, Play Room, Sun Room, Central Vacuum, Finish - Sheetrock, Wired for Sound, Internet Available - Broadband
Heating Forced Air, Natural Gas
Cooling Central Air
Flooring Tile, Carpet, Hardwood, Vinyl / VCT, Flooring - Stone/Ceramic Tile, Flooring - Hardwood, Flooring - Wall to Wall Carpet
Fireplaces Number 2
Fireplaces Type Family Room, Master Bedroom
Appliance Oven, Dishwasher, Microwave, Range, Refrigerator, Washer, Dryer, Wine Refrigerator, Vacuum System, Range Hood, Other
Laundry Flooring - Stone/Ceramic Tile, Main Level, First Floor, Electric Dryer Hookup, Washer Hookup
Exterior
Exterior Feature Porch, Deck - Composite, Rain Gutters, Hot Tub/Spa, Professional Landscaping, Sprinkler System, Decorative Lighting, Screens, Fenced Yard
Garage Spaces 2.0
Fence Fenced
Community Features Shopping, Pool, Tennis Court(s), Park, Walk/Jog Trails, Stable(s), Golf, Medical Facility, Bike Path, Conservation Area, Highway Access, House of Worship, Public School, T-Station, University, Sidewalks
Utilities Available for Gas Oven, for Electric Dryer, Washer Hookup
View Y/N Yes
View Scenic View(s)
Roof Type Shingle
Total Parking Spaces 2
Garage Yes
Building
Lot Description Cul-De-Sac, Gentle Sloping, Level
Foundation Concrete Perimeter
Sewer Private Sewer
Water Public
Architectural Style Colonial
Schools
Elementary Schools Blanche Ames Es
Middle Schools Flo/Hhr/Ems
High Schools Oliver Ames Hs
Others
Senior Community false
Acceptable Financing Contract
Listing Terms Contract
Read Less
Want to know what your home might be worth? Contact us for a FREE valuation!

Our team is ready to help you sell your home for the highest possible price ASAP
Bought with Jennifer Copithorne • RE/MAX Platinum
GET MORE INFORMATION




