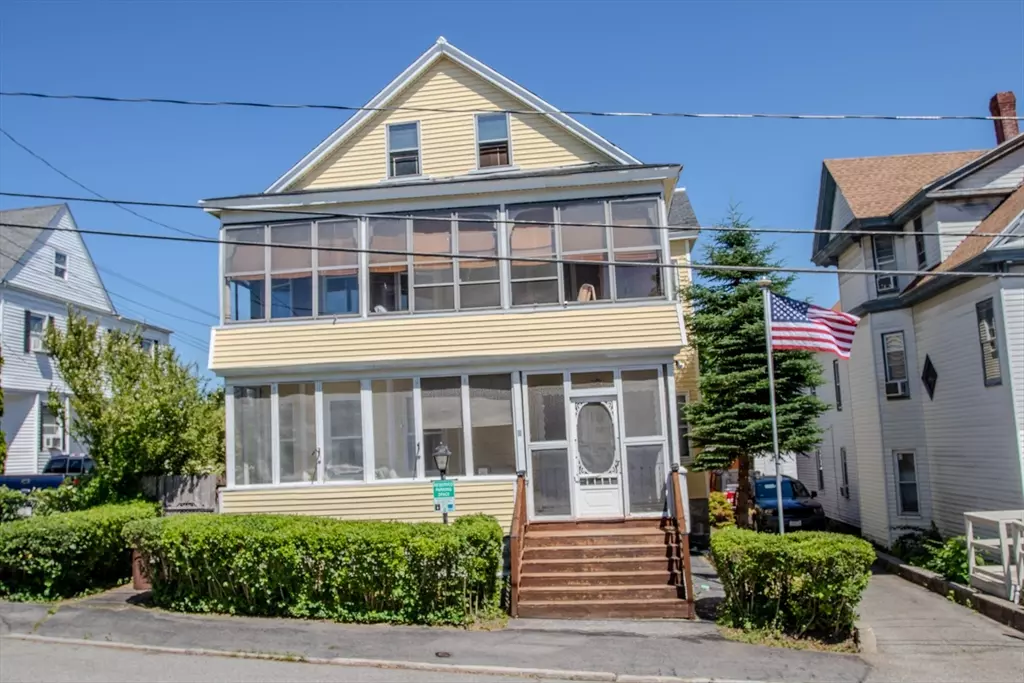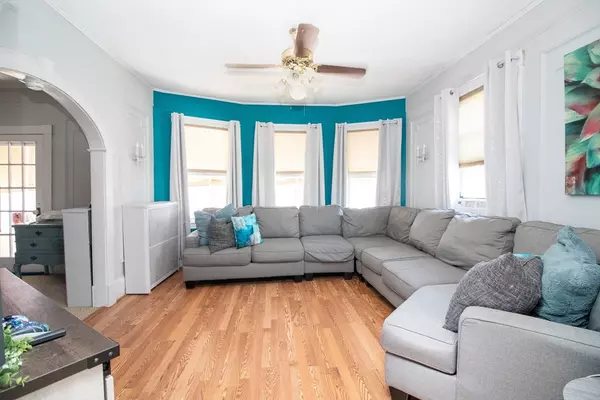$710,000
$715,000
0.7%For more information regarding the value of a property, please contact us for a free consultation.
84 Gates St Lowell, MA 01851
6 Beds
2 Baths
3,396 SqFt
Key Details
Sold Price $710,000
Property Type Multi-Family
Sub Type Multi Family
Listing Status Sold
Purchase Type For Sale
Square Footage 3,396 sqft
Price per Sqft $209
MLS Listing ID 73258035
Sold Date 08/30/24
Bedrooms 6
Full Baths 2
Year Built 1900
Annual Tax Amount $7,164
Tax Year 2024
Lot Size 4,791 Sqft
Acres 0.11
Property Description
Well-maintained two-family home in the Highlands. This home has been family owned & occupied for many years & lovingly cared for. Conveniently located near shopping, restaurants, schools, and major highways 495 and route 3. The first-floor unit includes three bedrooms, kitchen, dining, living room, mudroom, and a full bath. The second floor has three bedrooms, kitchen, dining, living room, mudroom, sunroom, and a full bath, with an unfinished space on the third level with additional rooms or storage. Large basement with extra storage space and laundry hook-up. The exterior features, 2 car garage and a paved driveway for up to four cars. Separate utilities for each unit. Great for owner-occupied or as an investment for your future. Subject to Sellers find suitable house. OH Fri 7/12 @4:30pm-6:30pm, Sat, 7/13 @10am-12pm & Sun 7/14 @2pm-4pm. Offer Deadline. Sunday, 7/14 @8pm.
Location
State MA
County Middlesex
Area Highlands
Zoning TTF
Direction Westford to Bellevue, left on Sheldon and left on Gates
Rooms
Basement Full, Walk-Out Access, Unfinished
Interior
Interior Features Ceiling Fan(s), Pantry, Bathroom With Tub & Shower, Walk-Up Attic, Living Room, Dining Room, Kitchen, Mudroom, Laundry Room
Heating Steam, Natural Gas
Cooling Window Unit(s)
Flooring Tile, Vinyl, Carpet, Laminate, Hardwood, Stone/Ceramic Tile
Appliance Range, Dishwasher, Refrigerator
Laundry Washer & Dryer Hookup
Exterior
Exterior Feature Balcony/Deck, Rain Gutters
Garage Spaces 2.0
Community Features Public Transportation, Shopping, Pool, Park, Medical Facility, Laundromat, Highway Access, Private School, Public School, T-Station, University
Utilities Available for Gas Range
Total Parking Spaces 4
Garage Yes
Building
Story 3
Foundation Concrete Perimeter
Sewer Public Sewer
Water Public
Others
Senior Community false
Read Less
Want to know what your home might be worth? Contact us for a FREE valuation!

Our team is ready to help you sell your home for the highest possible price ASAP
Bought with DNA Realty Group • Keller Williams Realty
GET MORE INFORMATION




