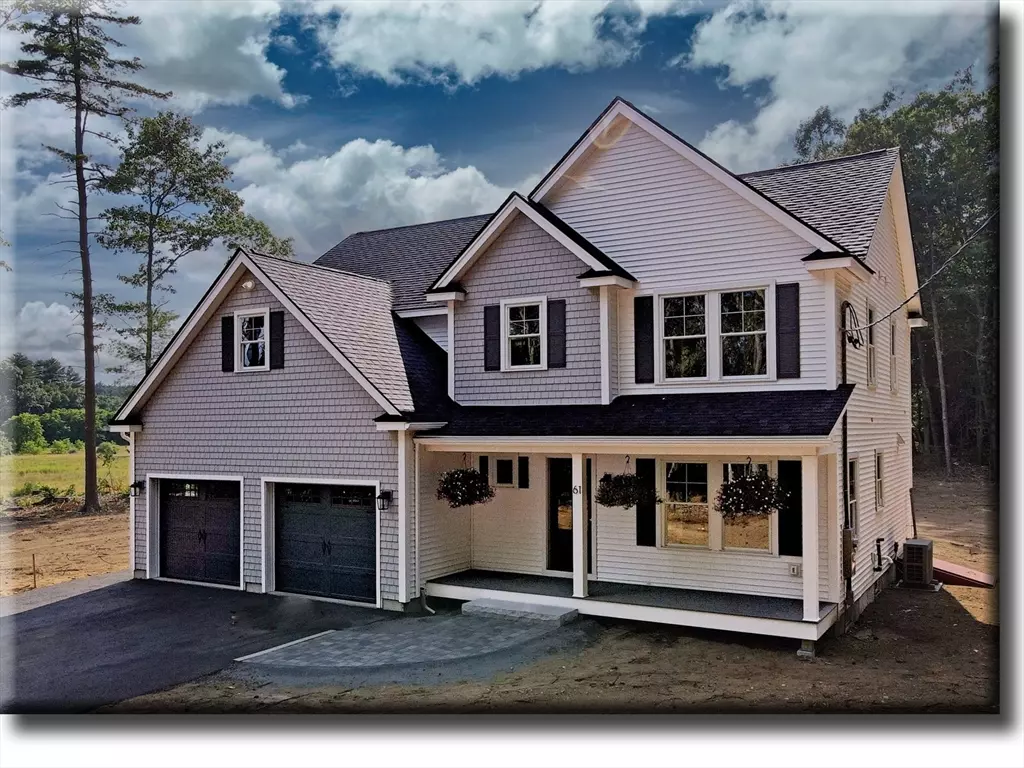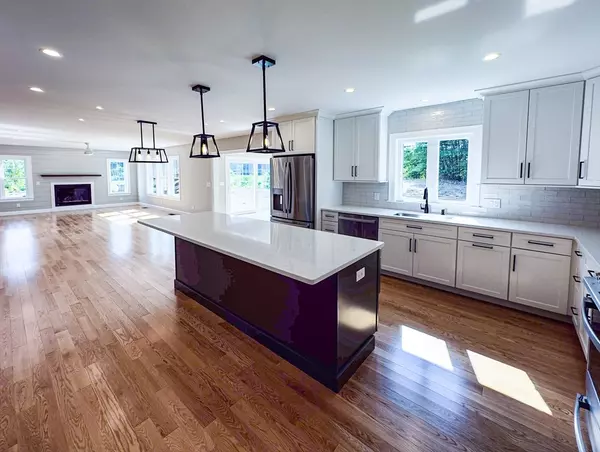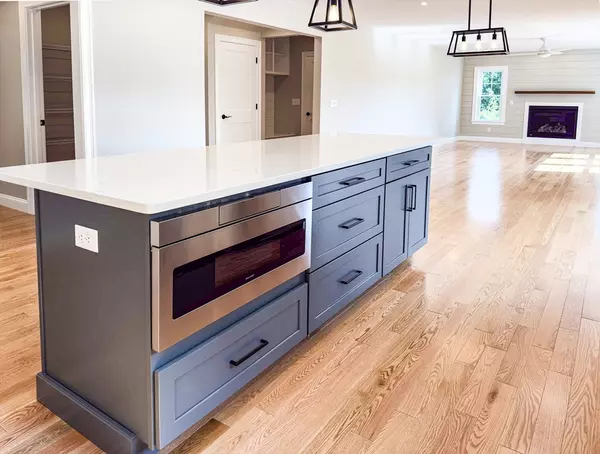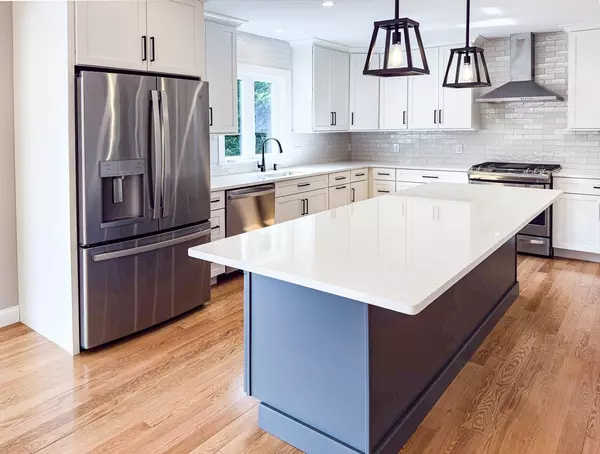$995,000
$995,000
For more information regarding the value of a property, please contact us for a free consultation.
61 Locust Street Salisbury, MA 01952
4 Beds
2.5 Baths
2,760 SqFt
Key Details
Sold Price $995,000
Property Type Single Family Home
Sub Type Single Family Residence
Listing Status Sold
Purchase Type For Sale
Square Footage 2,760 sqft
Price per Sqft $360
Subdivision Amesbury Plains
MLS Listing ID 73269914
Sold Date 08/30/24
Style Colonial,Farmhouse
Bedrooms 4
Full Baths 2
Half Baths 1
HOA Y/N false
Year Built 2024
Annual Tax Amount $999
Tax Year 2024
Lot Size 1.000 Acres
Acres 1.0
Property Description
OPEN HOUSE CANCELLED OFFER ACCEPTED brand-new construction offering modern luxury in a picturesque setting. This exquisite 4-bedroom, home is situated on a fabulous 1-acre lot overlooking acres of serene farmland. Perfectly located just 6 miles from downtown NBPT & the beautiful beaches, even closer to NH shopping. Built by an award winning builder with the highest quality materials & craftsmanship, this home represents the pinnacle of modern construction. The state-of-the-art kitchen includes high-end stainless steel appliances, quartz countertops, an island with seating, & pantry. Enjoy the light-filled living and dining areas with large windows, hardwood floors, and a stylish fireplace. The open floor plan flows seamlessly into the sunroom, leading to a deck that offers breathtaking views of the surrounding farmland. The Luxurious Primary Suite features: Hardwood floors, separate walk-in closets and a huge primary marble bath with a 6' shower, dual vanities, & a separate toilet room
Location
State MA
County Essex
Area Salisbury Plains
Zoning R-1
Direction Main Street to Congress right on Locust
Rooms
Family Room Flooring - Hardwood
Basement Full, Interior Entry, Bulkhead, Radon Remediation System, Concrete, Unfinished
Primary Bedroom Level Second
Dining Room Flooring - Hardwood, Open Floorplan, Lighting - Pendant
Kitchen Flooring - Hardwood, Dining Area, Pantry, Kitchen Island, Cabinets - Upgraded
Interior
Interior Features Open Floorplan, Slider, Lighting - Overhead, Sun Room
Heating Central, Forced Air, Natural Gas
Cooling Central Air
Flooring Wood, Tile, Carpet, Marble, Flooring - Hardwood
Fireplaces Number 1
Fireplaces Type Living Room
Appliance Gas Water Heater, Range, Dishwasher, Microwave, Refrigerator, Plumbed For Ice Maker
Laundry Gas Dryer Hookup, Washer Hookup, Second Floor
Exterior
Exterior Feature Porch, Deck, Deck - Composite, Professional Landscaping
Garage Spaces 2.0
Community Features Shopping, Park, Walk/Jog Trails
Utilities Available for Gas Range, for Gas Dryer, Washer Hookup, Icemaker Connection
Waterfront Description Beach Front,Lake/Pond,Ocean
View Y/N Yes
View Scenic View(s)
Roof Type Shingle
Total Parking Spaces 4
Garage Yes
Building
Lot Description Cleared, Level
Foundation Concrete Perimeter
Sewer Private Sewer
Water Public
Architectural Style Colonial, Farmhouse
Schools
Elementary Schools Salisbury
Middle Schools Triton
High Schools Triton
Others
Senior Community false
Read Less
Want to know what your home might be worth? Contact us for a FREE valuation!

Our team is ready to help you sell your home for the highest possible price ASAP
Bought with Alissa Christie • RE/MAX Bentley's
GET MORE INFORMATION




