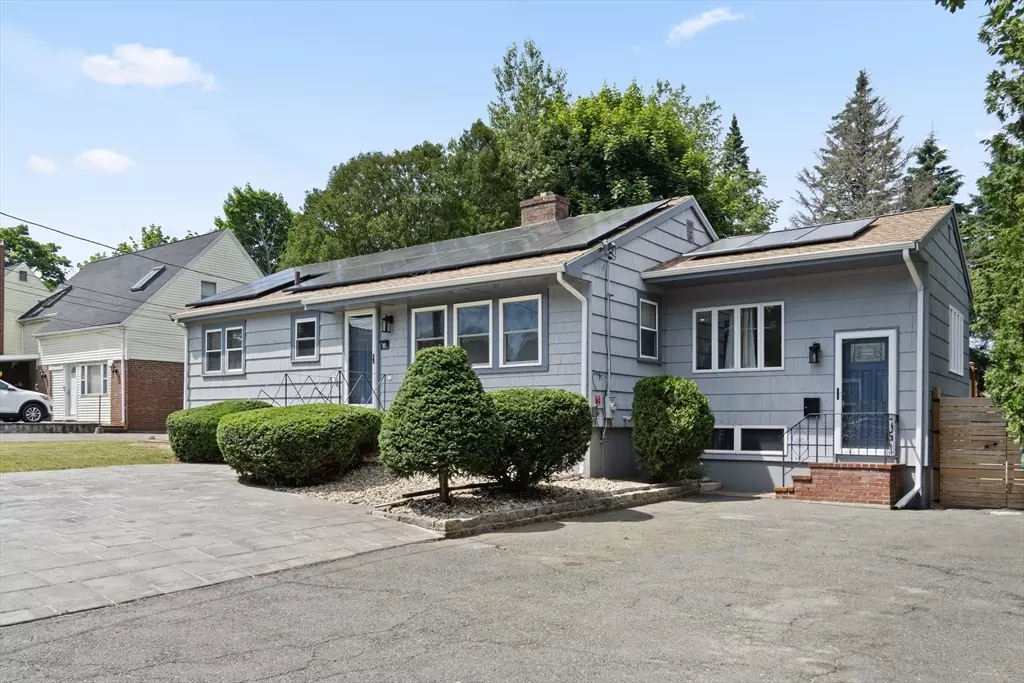$750,000
$739,900
1.4%For more information regarding the value of a property, please contact us for a free consultation.
58 Jasper St. Saugus, MA 01906
4 Beds
2.5 Baths
2,498 SqFt
Key Details
Sold Price $750,000
Property Type Single Family Home
Sub Type Single Family Residence
Listing Status Sold
Purchase Type For Sale
Square Footage 2,498 sqft
Price per Sqft $300
MLS Listing ID 73255507
Sold Date 08/30/24
Style Ranch
Bedrooms 4
Full Baths 2
Half Baths 1
HOA Y/N false
Year Built 1960
Annual Tax Amount $6,017
Tax Year 2024
Lot Size 10,018 Sqft
Acres 0.23
Property Description
Charming and spacious single-family home featuring six beautifully appointed rooms on the main level. Enjoy a recently renovated kitchen and bathroom, a formal dining room, and a cozy living room with a fireplace. This level also includes two bedrooms and a family room with French doors that open onto a porch, leading to a large backyard with an in-ground pool—perfect for summer gatherings! The lower level boasts two additional bedrooms, renovated 1.5 bathrooms, a versatile "man cave" with a bar for entertaining, and a convenient laundry area. With parking for four cars and solar panels ensuring low electric bills, this home offers comfort, style, and sustainability. Don't miss out on this exceptional property! 1st showing at Open house this Saturday 10:30AM-12PM!
Location
State MA
County Essex
Zoning NA
Direction Central St. to Jasper st.
Rooms
Basement Full, Finished
Primary Bedroom Level First
Dining Room Flooring - Hardwood, Slider, Lighting - Overhead
Kitchen Flooring - Stone/Ceramic Tile
Interior
Interior Features Closet, Wet bar, Bonus Room
Heating Natural Gas
Cooling Central Air
Flooring Tile, Hardwood, Other
Fireplaces Number 1
Fireplaces Type Living Room
Appliance Gas Water Heater
Laundry In Basement, Electric Dryer Hookup
Exterior
Exterior Feature Porch, Patio, Pool - Inground, Storage, Fenced Yard
Fence Fenced
Pool In Ground
Community Features Public Transportation, Shopping, Public School
Utilities Available for Gas Range, for Electric Dryer
Roof Type Shingle
Total Parking Spaces 4
Garage No
Private Pool true
Building
Foundation Block
Sewer Public Sewer
Water Public
Architectural Style Ranch
Others
Senior Community false
Read Less
Want to know what your home might be worth? Contact us for a FREE valuation!

Our team is ready to help you sell your home for the highest possible price ASAP
Bought with Keri Sweetland • Lamacchia Realty, Inc.
GET MORE INFORMATION




