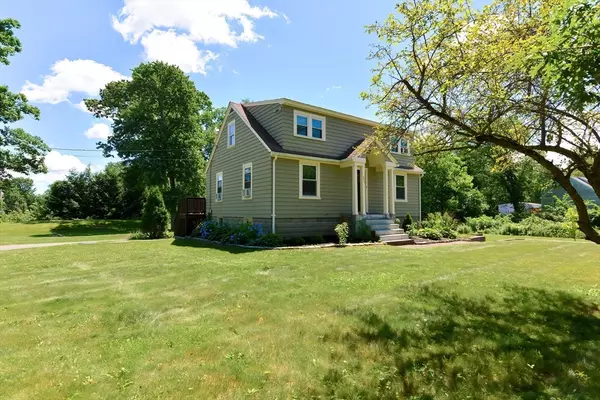$520,000
$489,900
6.1%For more information regarding the value of a property, please contact us for a free consultation.
280 South Main Street Hopedale, MA 01747
3 Beds
2 Baths
1,718 SqFt
Key Details
Sold Price $520,000
Property Type Single Family Home
Sub Type Single Family Residence
Listing Status Sold
Purchase Type For Sale
Square Footage 1,718 sqft
Price per Sqft $302
MLS Listing ID 73264793
Sold Date 09/03/24
Style Cape
Bedrooms 3
Full Baths 2
HOA Y/N false
Year Built 1941
Annual Tax Amount $5,724
Tax Year 2024
Lot Size 0.820 Acres
Acres 0.82
Property Description
OFFER DEADLINE - SUNDAY 7/21 5:00 pm. You are going to love this charming Cape style home with full shed dormers in front & back. The first floor is bright and open, offering a beautiful spacious Kitchen with updated stainless appliances, gray cabinets and a picture window overlooking the backyard. The Dining Room boasts wainscoting and crown molding and is open to the Living Room. There is a first floor Bedroom with hardwood flooring and an updated full Bath with a tile tub surround. The second floor boasts 2 additional Bedrooms that are spacious and provide hardwood flooring, ample closets and built in storage. The 2nd full Bathroom has a tiled shower, pedestal sink and built in cabinet. The driveway is located on a quiet side street offering easy access to the back entrance and deck as well as a spacious yard with beautiful landscaping.
Location
State MA
County Worcester
Zoning GB-A
Direction 280 S Main St is situated on the corner of Mellen St & S. Main and the driveway is on Mellen St.
Rooms
Basement Walk-Out Access, Interior Entry, Sump Pump, Concrete, Unfinished
Primary Bedroom Level Second
Dining Room Flooring - Hardwood, Wainscoting, Lighting - Overhead, Crown Molding
Kitchen Flooring - Stone/Ceramic Tile, Window(s) - Picture, Pantry, Countertops - Stone/Granite/Solid, Exterior Access, Remodeled, Stainless Steel Appliances, Lighting - Overhead, Crown Molding
Interior
Heating Steam, Oil
Cooling None
Flooring Wood, Tile
Appliance Water Heater, Range, Dishwasher, Microwave, Refrigerator, Washer, Dryer
Laundry Electric Dryer Hookup, Washer Hookup, In Basement
Exterior
Exterior Feature Deck - Wood
Community Features Shopping, Park, Walk/Jog Trails, Golf, Medical Facility, Bike Path, Highway Access, House of Worship, Public School
Utilities Available for Electric Range, for Electric Dryer, Washer Hookup
Roof Type Shingle
Total Parking Spaces 4
Garage No
Building
Lot Description Corner Lot, Level
Foundation Block
Sewer Private Sewer
Water Public
Architectural Style Cape
Others
Senior Community false
Read Less
Want to know what your home might be worth? Contact us for a FREE valuation!

Our team is ready to help you sell your home for the highest possible price ASAP
Bought with Andrea Davis-Tarantino • Hometown National Realty Inc.
GET MORE INFORMATION




