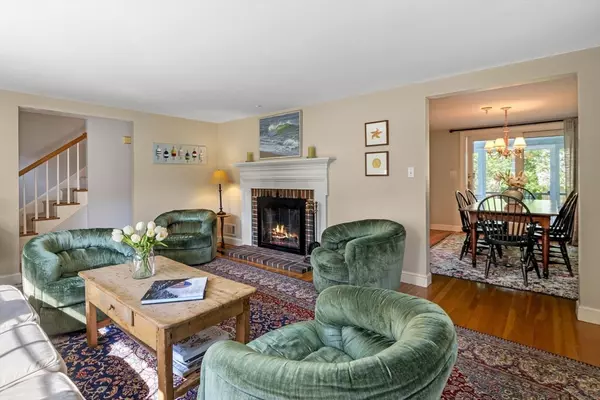$1,072,500
$1,095,000
2.1%For more information regarding the value of a property, please contact us for a free consultation.
233 Atlantic Avenue Marblehead, MA 01945
4 Beds
2 Baths
1,953 SqFt
Key Details
Sold Price $1,072,500
Property Type Single Family Home
Sub Type Single Family Residence
Listing Status Sold
Purchase Type For Sale
Square Footage 1,953 sqft
Price per Sqft $549
MLS Listing ID 73256901
Sold Date 09/03/24
Style Cape
Bedrooms 4
Full Baths 2
HOA Y/N false
Year Built 1958
Annual Tax Amount $6,621
Tax Year 2024
Lot Size 0.270 Acres
Acres 0.27
Property Description
Discover the perfect blend of comfort, style, and convenience with this beautifully maintained 4-bedroom, 2-full bath Cape Cod home. Nestled on a meticulously landscaped and fully-fenced 12,000 sq. ft. lot, this charming residence offers a serene oasis just a short walk to Goldthwait Beach, top-rated schools, and vibrant downtown restaurants and shops. Enjoy the ease of single-level living with a main floor bedroom and full bath, and a second bedroom/home office, while the upper level offers three additional bedrooms and full bath for flexible living arrangements. Other special features include a spacious, fireplaced living room with built-in shelving, dining room that opens to a delightful screen porch, an adjacent kitchen overlooking the expansive backyard and patio area, full basement with plenty of headroom that could be easily finished for additional living space, CENTRAL AC, 2-car garage and so much more!
Location
State MA
County Essex
Zoning SR
Direction Corner of Atlantic Ave and Buchanan Road (driveway exit is located on Buchanan Road)
Rooms
Basement Full, Interior Entry, Unfinished
Primary Bedroom Level Second
Dining Room Flooring - Hardwood
Kitchen Flooring - Hardwood
Interior
Interior Features Closet, Home Office
Heating Central, Forced Air, Natural Gas
Cooling Central Air
Flooring Tile, Hardwood, Flooring - Hardwood
Fireplaces Number 1
Fireplaces Type Living Room
Appliance Range, Dishwasher, Disposal, Refrigerator, Freezer, Washer, Dryer
Laundry In Basement
Exterior
Exterior Feature Porch - Screened, Patio, Rain Gutters, Professional Landscaping, Sprinkler System, Fenced Yard, Garden
Garage Spaces 2.0
Fence Fenced/Enclosed, Fenced
Community Features Shopping, Park, Walk/Jog Trails, Medical Facility, Bike Path, Conservation Area, House of Worship, Private School, Public School
Waterfront Description Beach Front,Ocean,Walk to,1/10 to 3/10 To Beach,Beach Ownership(Public)
Roof Type Shingle
Total Parking Spaces 5
Garage Yes
Building
Lot Description Corner Lot, Level
Foundation Concrete Perimeter
Sewer Public Sewer
Water Public
Architectural Style Cape
Others
Senior Community false
Read Less
Want to know what your home might be worth? Contact us for a FREE valuation!

Our team is ready to help you sell your home for the highest possible price ASAP
Bought with Willis + Tierney • Compass
GET MORE INFORMATION




