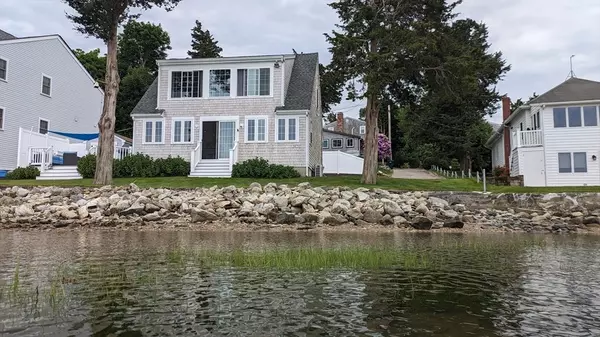$1,050,000
$1,130,500
7.1%For more information regarding the value of a property, please contact us for a free consultation.
21 Drew Ave Kingston, MA 02364
3 Beds
2 Baths
1,566 SqFt
Key Details
Sold Price $1,050,000
Property Type Single Family Home
Sub Type Single Family Residence
Listing Status Sold
Purchase Type For Sale
Square Footage 1,566 sqft
Price per Sqft $670
Subdivision Rocky Nook Point
MLS Listing ID 73264190
Sold Date 09/03/24
Style Cape
Bedrooms 3
Full Baths 2
HOA Y/N false
Year Built 2003
Annual Tax Amount $10,558
Tax Year 2024
Lot Size 5,662 Sqft
Acres 0.13
Property Description
NEW PRICE BUT SAME AMAZING VIEWS!! $60K PRICE BREAK! Nearly new WATERFRONT home overlooking Duxbury & Kingston Bay. Home features 60 FEET OF BEACHFRONT!180 degrees of views! Fish from your front yard! Home offers option of 1st or 2nd floor primary bedroom. Endless views, capturing both sunrise & sunset. Even your own private mooring! Open floorplan, UPDATED KITCHEN w/ island & dining area that open to spacious 19'x17' Trex deck w/ large shed. Deck is a wonderful place to greet the day w/ a cup of coffee & ospreys keeping you company. Entertain friends & watch the sunsets & bask in those views!. Spacious 2nd floor primary w/ captivating views, spacious travertine tiled bath & walk-in closet. Solar panels will reduce or eliminate electric bills. Only 10 minutes to vibrant downtown Plymouth. Grays Beach is 1 mile away w/ new facilities, playground, tennis & pickleball, movie nights & farmer's market. Smart home. Perfect combination of location, condition & price!
Location
State MA
County Plymouth
Zoning res A
Direction 3a to Howlands Lane, Left on Delano, Right on Drew.
Rooms
Basement Interior Entry, Concrete
Primary Bedroom Level Second
Kitchen Flooring - Hardwood, Dining Area, Countertops - Stone/Granite/Solid, Kitchen Island, Deck - Exterior, Open Floorplan, Stainless Steel Appliances, Lighting - Pendant
Interior
Interior Features Internet Available - Unknown
Heating Baseboard, Oil
Cooling Heat Pump
Flooring Wood, Tile, Carpet
Appliance Water Heater, Tankless Water Heater, Range, Dishwasher
Laundry Electric Dryer Hookup, Washer Hookup, First Floor
Exterior
Exterior Feature Porch, Deck - Composite, Storage
Utilities Available for Electric Range, Washer Hookup, Generator Connection
Waterfront Description Waterfront,Beach Front,Bay,Bay,0 to 1/10 Mile To Beach,Beach Ownership(Association)
View Y/N Yes
View Scenic View(s)
Roof Type Shingle
Total Parking Spaces 4
Garage No
Building
Lot Description Corner Lot
Foundation Concrete Perimeter
Sewer Public Sewer
Water Public
Architectural Style Cape
Others
Senior Community false
Read Less
Want to know what your home might be worth? Contact us for a FREE valuation!

Our team is ready to help you sell your home for the highest possible price ASAP
Bought with Evan Sobran • The Sobran Group
GET MORE INFORMATION




