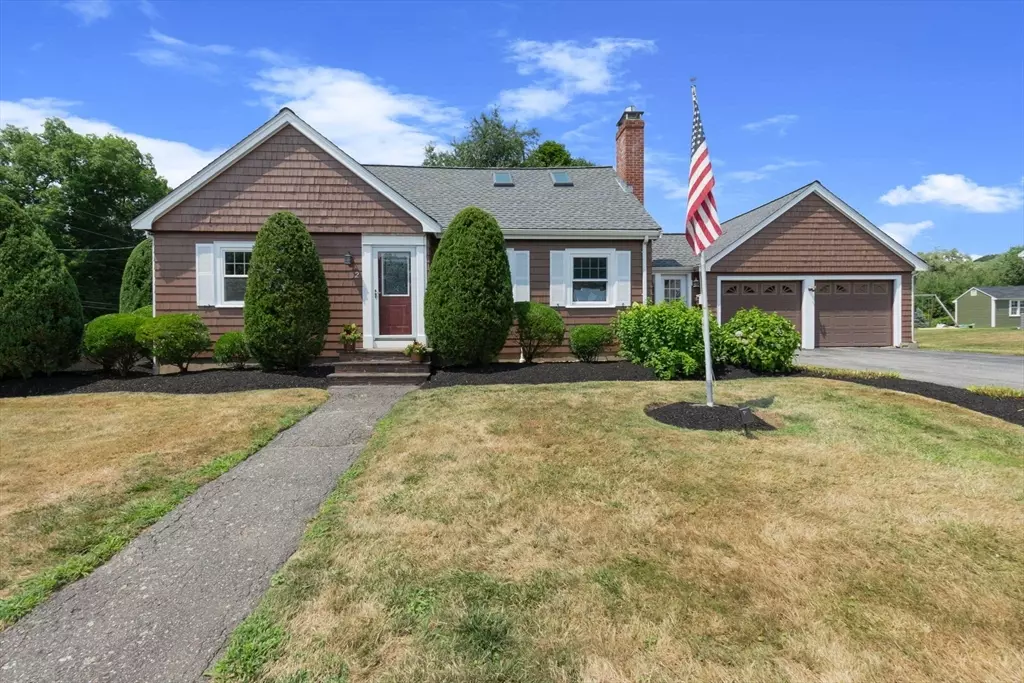$750,000
$699,900
7.2%For more information regarding the value of a property, please contact us for a free consultation.
2 Bradley Rd Danvers, MA 01923
4 Beds
2.5 Baths
1,833 SqFt
Key Details
Sold Price $750,000
Property Type Single Family Home
Sub Type Single Family Residence
Listing Status Sold
Purchase Type For Sale
Square Footage 1,833 sqft
Price per Sqft $409
MLS Listing ID 73273583
Sold Date 09/04/24
Style Cape
Bedrooms 4
Full Baths 2
Half Baths 1
HOA Y/N false
Year Built 1958
Annual Tax Amount $6,555
Tax Year 2024
Lot Size 0.280 Acres
Acres 0.28
Property Description
Welcome to your dream home in desirable Danvers! Step inside this lovely cape to a welcoming living room with hardwood flooring and an ambient gas-powered fireplace. The first floor also offers an updated kitchen with stainless steel appliances, a dining area overlooking the backyard, two bedrooms, and a full bathroom. Upstairs, you'll find two more bedrooms connected by a Jack and Jill bathroom that features a double vanity and jetted bathtub. This charming residence boasts an oversized heated two-car garage and a sun room with high ceilings and heated floors which leads to your outdoor oasis, featuring a patio, a Gibraltar pool, and an outdoor half bath perfect for backyard gatherings.This home is equipped with a French drain system, brand new hot water tank and newer heating system and roof. The big stuff is done! Don't miss out on this incredible opportunity to own a piece of paradise in Danvers! Conveniently located minutes to the highways, shopping, restaurants, school & marina.
Location
State MA
County Essex
Zoning R2
Direction use GPS
Rooms
Basement Interior Entry, Bulkhead, Sump Pump, Unfinished
Primary Bedroom Level Second
Dining Room Closet/Cabinets - Custom Built, Flooring - Hardwood
Kitchen Closet/Cabinets - Custom Built, Flooring - Laminate, Dining Area, Pantry, Countertops - Stone/Granite/Solid, Stainless Steel Appliances
Interior
Interior Features Ceiling Fan(s), Recessed Lighting, Slider, Breezeway, Sun Room
Heating Forced Air, Natural Gas
Cooling Window Unit(s)
Flooring Tile, Carpet, Laminate, Hardwood, Flooring - Stone/Ceramic Tile
Fireplaces Number 1
Fireplaces Type Living Room
Appliance Electric Water Heater, Range, Dishwasher, Disposal, Microwave, Refrigerator, Washer, Dryer
Laundry In Basement, Electric Dryer Hookup, Washer Hookup
Exterior
Exterior Feature Patio, Pool - Above Ground, Rain Gutters, Professional Landscaping, Fenced Yard
Garage Spaces 2.0
Fence Fenced/Enclosed, Fenced
Pool Above Ground
Community Features Public Transportation, Shopping, Pool, Tennis Court(s), Park, Walk/Jog Trails, Stable(s), Golf, Medical Facility, Laundromat, Bike Path, Conservation Area, Highway Access, House of Worship, Marina, Private School, Public School
Utilities Available for Gas Range, for Gas Oven, for Electric Dryer, Washer Hookup
Roof Type Shingle
Total Parking Spaces 4
Garage Yes
Private Pool true
Building
Lot Description Corner Lot
Foundation Concrete Perimeter
Sewer Public Sewer
Water Public
Architectural Style Cape
Schools
Elementary Schools Riverside
Middle Schools Hrms
High Schools Dhs
Others
Senior Community false
Read Less
Want to know what your home might be worth? Contact us for a FREE valuation!

Our team is ready to help you sell your home for the highest possible price ASAP
Bought with LeeAnne Trohon • LAER Realty Partners
GET MORE INFORMATION




