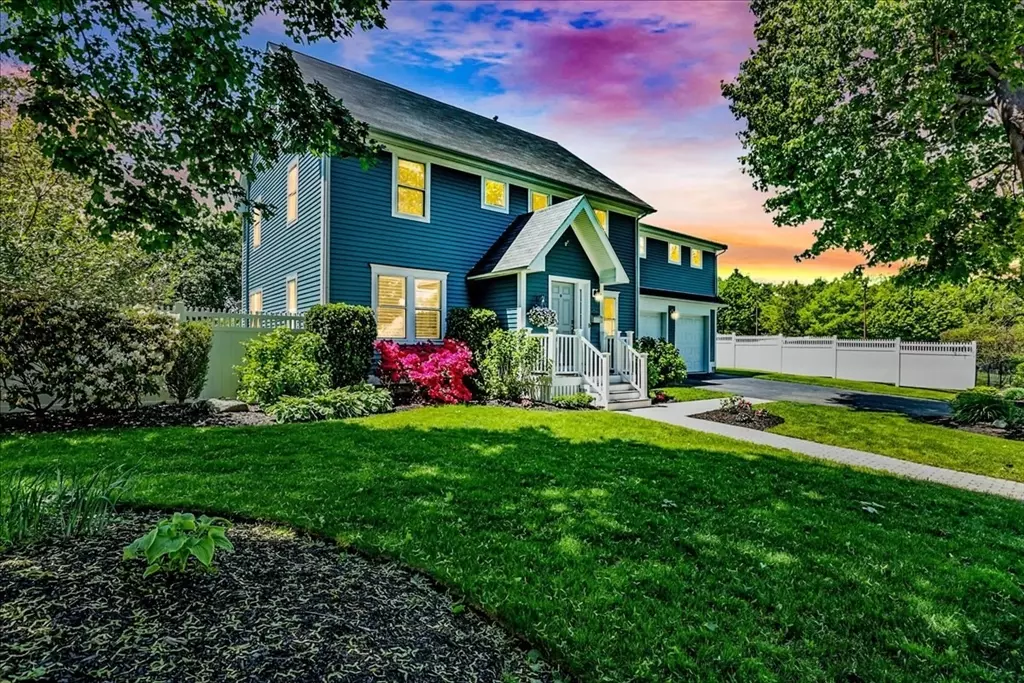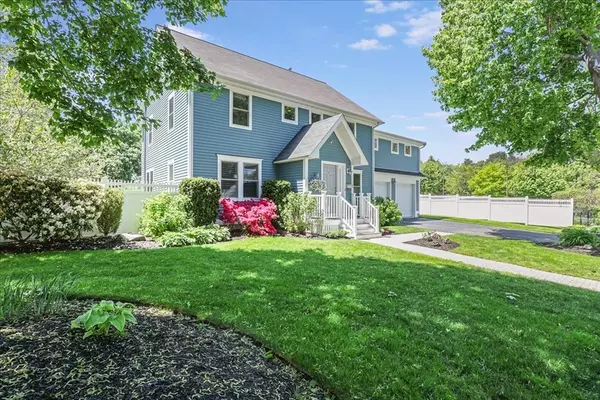$1,525,000
$1,575,000
3.2%For more information regarding the value of a property, please contact us for a free consultation.
28 Leggs Hill Rd Marblehead, MA 01945
4 Beds
2.5 Baths
3,666 SqFt
Key Details
Sold Price $1,525,000
Property Type Single Family Home
Sub Type Single Family Residence
Listing Status Sold
Purchase Type For Sale
Square Footage 3,666 sqft
Price per Sqft $415
MLS Listing ID 73246689
Sold Date 09/04/24
Style Colonial
Bedrooms 4
Full Baths 2
Half Baths 1
HOA Y/N false
Year Built 2003
Annual Tax Amount $10,980
Tax Year 2024
Lot Size 0.300 Acres
Acres 0.3
Property Description
Captivating and Stunning, this 10-room, beautifully updated contemporary colonial features hardwood flooring and quality craftsmanship throughout. The inviting family room, surrounded by windows and crown moldings, offers a handsome stone fireplace and built-ins and leads to a private patio and expansive, lush grounds ideal for al fresco dining, play or the potential for a pool addition. Tastefully updated with quartz counters, peninsula and SS appliances, the kitchen flows nicely into the dining room and cozy living room. A first-floor office, butler's pantry and 1/2 bath compliment this home's thoughtful design. Picturesque pond views from the lovely primary suite make this the perfect place for respite and relaxation. Three generous bedrooms, a guest bath and laundry room complete the 2nd level. A huge exercise room and office are located on the 3rd floor. This exceptional home provides all the elements for today's sophisticated lifestyle in this charming coastal community.
Location
State MA
County Essex
Zoning SR
Direction Humphrey St. or Loring Ave. to Leggs Hill
Rooms
Family Room Ceiling Fan(s), Closet/Cabinets - Custom Built, Flooring - Wall to Wall Carpet, Window(s) - Bay/Bow/Box, French Doors, Exterior Access, High Speed Internet Hookup, Open Floorplan, Recessed Lighting, Sunken, Crown Molding
Basement Full, Bulkhead, Concrete, Unfinished
Primary Bedroom Level Second
Dining Room Flooring - Hardwood, Window(s) - Bay/Bow/Box, Open Floorplan, Lighting - Overhead
Kitchen Closet, Closet/Cabinets - Custom Built, Flooring - Hardwood, Window(s) - Bay/Bow/Box, Dining Area, Pantry, Countertops - Stone/Granite/Solid, Countertops - Upgraded, Kitchen Island, High Speed Internet Hookup, Open Floorplan, Remodeled, Stainless Steel Appliances, Gas Stove, Lighting - Pendant, Lighting - Overhead
Interior
Interior Features Ceiling Fan(s), Closet, Lighting - Overhead, Recessed Lighting, Office, Exercise Room, Finish - Sheetrock, Internet Available - Broadband, High Speed Internet
Heating Central, Forced Air, Natural Gas
Cooling Central Air
Flooring Wood, Tile, Carpet, Hardwood, Flooring - Hardwood
Fireplaces Number 1
Fireplaces Type Family Room
Appliance Gas Water Heater, Range, Oven, Dishwasher, Disposal, Microwave, Refrigerator
Laundry Flooring - Stone/Ceramic Tile, Window(s) - Bay/Bow/Box, Gas Dryer Hookup, Lighting - Overhead, Second Floor, Washer Hookup
Exterior
Exterior Feature Patio, Rain Gutters, Professional Landscaping, Decorative Lighting, Screens, Fenced Yard, Garden
Garage Spaces 2.0
Fence Fenced
Community Features Public Transportation, Shopping, Pool, Tennis Court(s), Park, Walk/Jog Trails, Golf, Medical Facility, Laundromat, Bike Path, Conservation Area, House of Worship, Marina, Private School, Public School, T-Station, University, Sidewalks
Utilities Available for Gas Range, for Electric Oven, for Gas Dryer, Washer Hookup
Waterfront Description Beach Front,Harbor,Ocean,1/2 to 1 Mile To Beach,Beach Ownership(Public)
View Y/N Yes
View Scenic View(s)
Roof Type Shingle
Total Parking Spaces 3
Garage Yes
Building
Lot Description Wooded, Level
Foundation Concrete Perimeter
Sewer Public Sewer
Water Public
Architectural Style Colonial
Schools
Middle Schools Veterans
High Schools Marblehead High
Others
Senior Community false
Acceptable Financing Contract
Listing Terms Contract
Read Less
Want to know what your home might be worth? Contact us for a FREE valuation!

Our team is ready to help you sell your home for the highest possible price ASAP
Bought with Aranson Maguire Group • Compass
GET MORE INFORMATION




