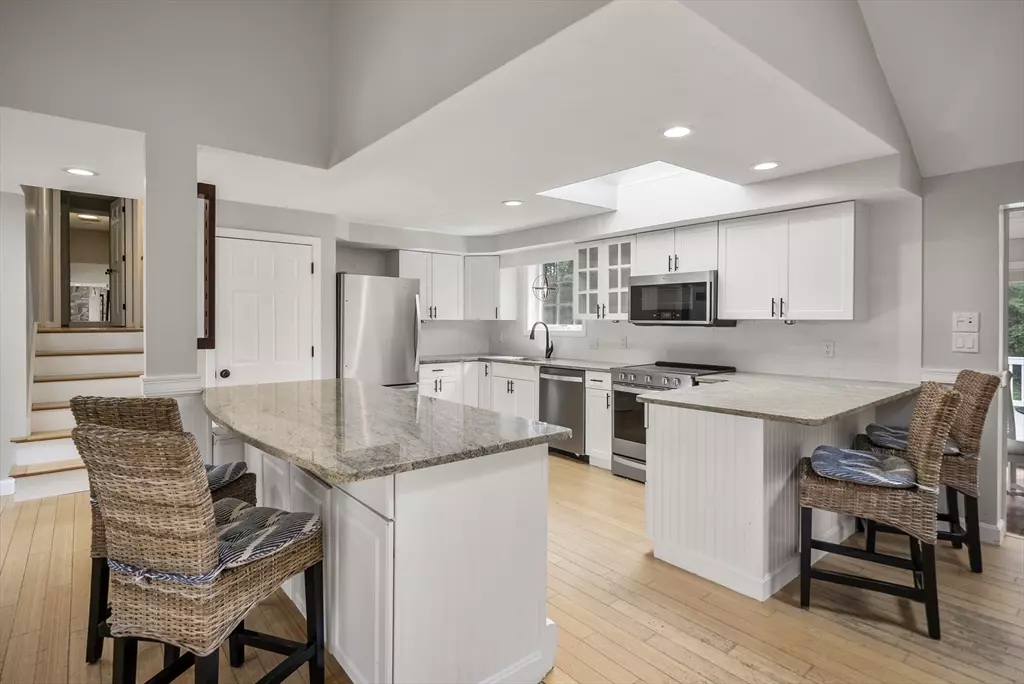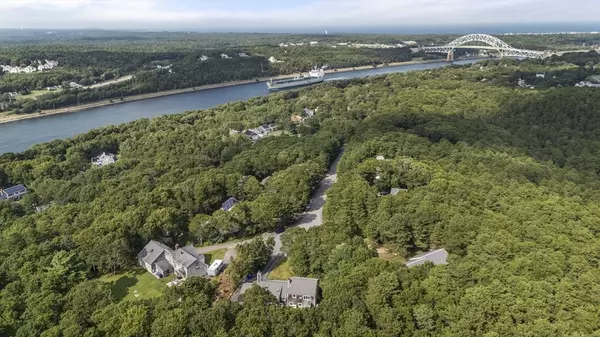$610,000
$599,900
1.7%For more information regarding the value of a property, please contact us for a free consultation.
11 Hobbler Bourne, MA 02532
3 Beds
2.5 Baths
2,220 SqFt
Key Details
Sold Price $610,000
Property Type Single Family Home
Sub Type Single Family Residence
Listing Status Sold
Purchase Type For Sale
Square Footage 2,220 sqft
Price per Sqft $274
Subdivision Bourne Settlement
MLS Listing ID 73268542
Sold Date 09/05/24
Style Other (See Remarks)
Bedrooms 3
Full Baths 2
Half Baths 1
HOA Y/N false
Year Built 1985
Annual Tax Amount $4,670
Tax Year 2024
Lot Size 0.760 Acres
Acres 0.76
Property Description
Tucked away at the end of a cul-de-sac and surrounded by nature behind you, Hobbler Rd is a commuters dream! You'll feel like you're far away from it all but are conveniently located between the Bourne and Sagamore bridges for easy access to all points on or off Cape. Walking, biking and fishing enthusiasts will enjoy access to the Cape Cod Canal bike trail just across from the neighborhood. Your front entry leads into the open concept kitchen and living room with high ceilings, a lovely stone fireplace and dining area that flows out onto the back deck with private back yard. In addition to 3 beds and 2 baths on the main floor, the lower level offers additional finished living space that includes a bar, half bath and laundry area for your convenience. Many recent updates, including but not limited to, new roof, skylights, appliances and mini-splits (see list of updates attached). In addition, the high ceilings and layout in the basement are ideal for finishing if more space is needed!
Location
State MA
County Barnstable
Zoning 1
Direction Sandwich Rd to Long Boat Rd. Right on Hobbler
Rooms
Basement Full, Interior Entry, Bulkhead, Concrete
Interior
Heating Baseboard, Oil
Cooling Ductless
Fireplaces Number 1
Appliance Water Heater, Range, Dishwasher, Microwave, Refrigerator, Washer, Dryer
Exterior
Exterior Feature Deck, Storage, Sprinkler System, Invisible Fence
Garage Spaces 1.0
Fence Invisible
Community Features Public Transportation, Shopping, Park, Walk/Jog Trails, Bike Path, Conservation Area, Highway Access, Marina, Private School, Public School
Roof Type Shingle
Total Parking Spaces 8
Garage Yes
Building
Lot Description Level
Foundation Concrete Perimeter
Sewer Private Sewer
Water Public
Architectural Style Other (See Remarks)
Others
Senior Community false
Read Less
Want to know what your home might be worth? Contact us for a FREE valuation!

Our team is ready to help you sell your home for the highest possible price ASAP
Bought with Michael Chaves • Lamacchia Realty, Inc.
GET MORE INFORMATION




