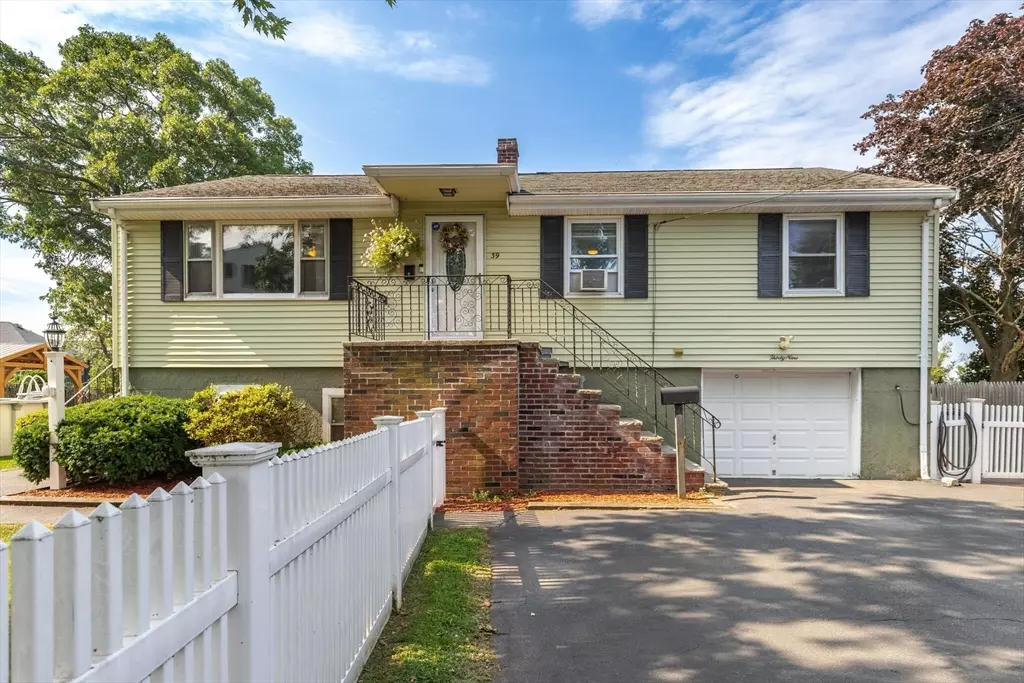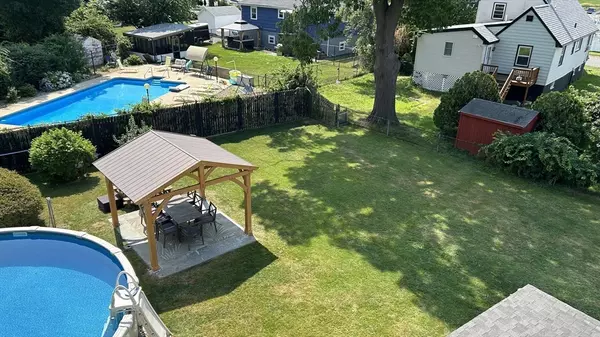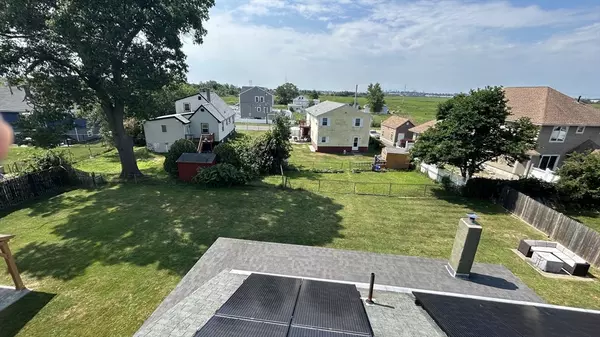$882,000
$849,000
3.9%For more information regarding the value of a property, please contact us for a free consultation.
39 Venice Ave Saugus, MA 01906
5 Beds
2 Baths
2,619 SqFt
Key Details
Sold Price $882,000
Property Type Multi-Family
Sub Type 2 Family - 2 Units Up/Down
Listing Status Sold
Purchase Type For Sale
Square Footage 2,619 sqft
Price per Sqft $336
MLS Listing ID 73265819
Sold Date 09/05/24
Bedrooms 5
Full Baths 2
Year Built 1957
Annual Tax Amount $6,092
Tax Year 2024
Lot Size 0.270 Acres
Acres 0.27
Property Description
Don't miss out on this two-family, ranch-style home in Saugus! Featuring a total of six bedrooms and two baths, the top-level unit boasts an updated kitchen with stainless steel appliances, granite counters, updated bathroom, 3 bedrooms, complete with beautiful hardwood floors. The lower-level unit offers two bedrooms, one of which is oversized, perfect for added comfort. The spacious, level yard with an above-ground pool is ideal for family gatherings, pets, and summer BBQs or curling up with a good summer read on the patio! This solar-powered home significantly reduces electric bills, and the savings/lease will transfer to the new owners. This special property is awaits its new owners! Don't miss out! Located close to major routes, shopping and dining! Open Houses this weekend! 7/20-7/21. Fri is by APPT ONLY 11-12:30. MORE PICS COMING SOON!
Location
State MA
County Essex
Area East Saugus
Zoning NA
Direction Lincoln Ave to slight right on Seagirt and Venice.
Rooms
Basement Full, Finished, Walk-Out Access, Garage Access, Sump Pump
Interior
Interior Features Ceiling Fan(s), Bathroom With Tub & Shower, Internet Available - Unknown, Living Room, Kitchen, Mudroom, Family Room
Heating Baseboard, Natural Gas
Cooling Window Unit(s)
Flooring Tile, Vinyl, Carpet, Hardwood
Appliance Range, Microwave, Refrigerator, Freezer, Dishwasher, Washer, Dryer, Plumbed For Ice Maker
Laundry Gas Dryer Hookup, Washer Hookup
Exterior
Exterior Feature Rain Gutters
Garage Spaces 1.0
Fence Fenced/Enclosed, Fenced
Pool Above Ground
Community Features Public Transportation, Shopping, Medical Facility, Laundromat, Highway Access, House of Worship, Public School
Utilities Available for Gas Range, for Gas Dryer, Washer Hookup, Icemaker Connection
Roof Type Shingle
Total Parking Spaces 4
Garage Yes
Building
Lot Description Flood Plain, Level
Story 3
Foundation Concrete Perimeter
Sewer Public Sewer
Water Public
Schools
Elementary Schools Various
Middle Schools Saugus
High Schools Saugus
Others
Senior Community false
Acceptable Financing Contract
Listing Terms Contract
Read Less
Want to know what your home might be worth? Contact us for a FREE valuation!

Our team is ready to help you sell your home for the highest possible price ASAP
Bought with Fermin Group • Century 21 North East
GET MORE INFORMATION




