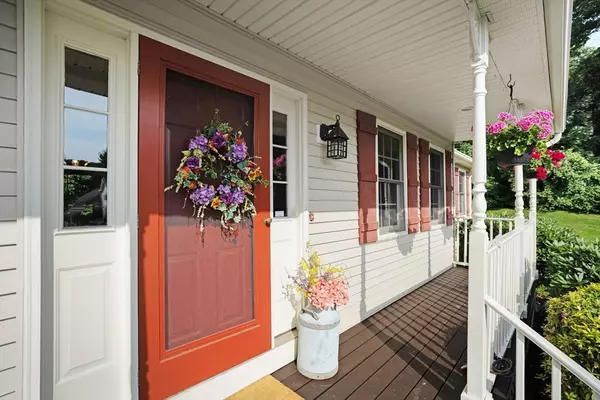$1,305,000
$1,175,000
11.1%For more information regarding the value of a property, please contact us for a free consultation.
10 Fuller Farm Ln Woburn, MA 01801
5 Beds
3.5 Baths
3,095 SqFt
Key Details
Sold Price $1,305,000
Property Type Single Family Home
Sub Type Single Family Residence
Listing Status Sold
Purchase Type For Sale
Square Footage 3,095 sqft
Price per Sqft $421
MLS Listing ID 73262776
Sold Date 09/06/24
Style Colonial
Bedrooms 5
Full Baths 3
Half Baths 1
HOA Y/N false
Year Built 1996
Annual Tax Amount $8,081
Tax Year 2024
Lot Size 0.330 Acres
Acres 0.33
Property Description
Welcome to 10 Fuller Farm Ln, an expansive, charming Colonial situated on a cul-de-sac in an exclusive neighborhood in the West Side. Enter off of the front porch and proceed into the eat-in kitchen with peninsula and granite counters. Unwind in the huge living room with sprawling vaulted ceilings, propane fireplace and picture window. The sun-lit main level is completed by an elegant dining room, office and half bath. Upstairs, find five bedrooms and three full bathrooms, including the primary suite with walk-in closet and guest suite with additional kitchen and laundry, ideal for extended family. The basement provides a blend of enjoyment and convenience, with a large finished room, storage space and workshop with plumbing for potential future bathroom. In addition to the freshly-painted interior, porch and back deck, this home boasts an oversized two-car garage, newer roof, meticulous landscaping and is surrounded by conservation land with hiking trails. Your dream home awaits!
Location
State MA
County Middlesex
Zoning R-1
Direction Russell St. to Fuller Farm Ln.
Rooms
Basement Full, Finished, Partially Finished, Garage Access
Primary Bedroom Level Second
Dining Room Flooring - Hardwood, Lighting - Pendant
Kitchen Flooring - Hardwood, Dining Area, Countertops - Stone/Granite/Solid, Deck - Exterior, Exterior Access, Open Floorplan, Recessed Lighting, Peninsula
Interior
Interior Features Bathroom - 3/4, Bathroom - With Shower Stall, Ceiling Fan(s), Vaulted Ceiling(s), Closet, Dining Area, Open Floorplan, In-Law Floorplan, Office, Central Vacuum, High Speed Internet
Heating Baseboard, Oil
Cooling Central Air
Flooring Tile, Vinyl, Carpet, Hardwood, Flooring - Vinyl, Flooring - Wall to Wall Carpet
Fireplaces Number 1
Fireplaces Type Living Room
Appliance Water Heater, Range, Dishwasher, Disposal, Microwave, Refrigerator, Washer, Dryer, Vacuum System
Laundry Dryer Hookup - Electric, Washer Hookup, Bathroom - Half, First Floor, Electric Dryer Hookup
Exterior
Exterior Feature Porch, Deck - Wood, Rain Gutters, Storage, Sprinkler System, Screens
Garage Spaces 2.0
Community Features Public Transportation, Shopping, Park, Walk/Jog Trails, Conservation Area, Highway Access, House of Worship, Public School, Sidewalks
Utilities Available for Electric Range, for Electric Dryer, Washer Hookup
Roof Type Shingle
Total Parking Spaces 6
Garage Yes
Building
Lot Description Cul-De-Sac
Foundation Concrete Perimeter
Sewer Public Sewer
Water Public
Architectural Style Colonial
Schools
Elementary Schools Reeves
Middle Schools Joyce
High Schools Wmhs
Others
Senior Community false
Read Less
Want to know what your home might be worth? Contact us for a FREE valuation!

Our team is ready to help you sell your home for the highest possible price ASAP
Bought with Stacie Logan • J. Borstell Real Estate, Inc.
GET MORE INFORMATION




