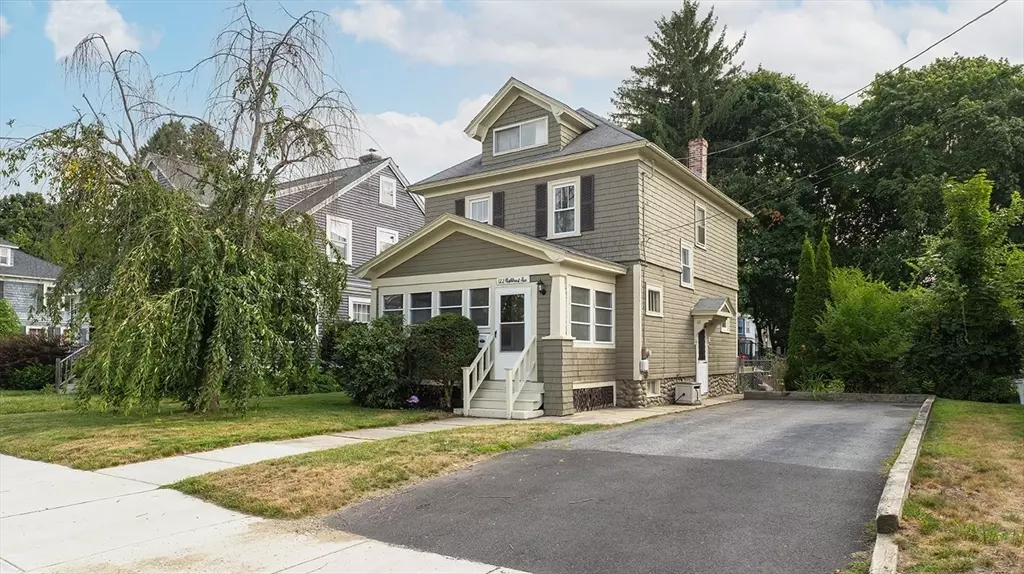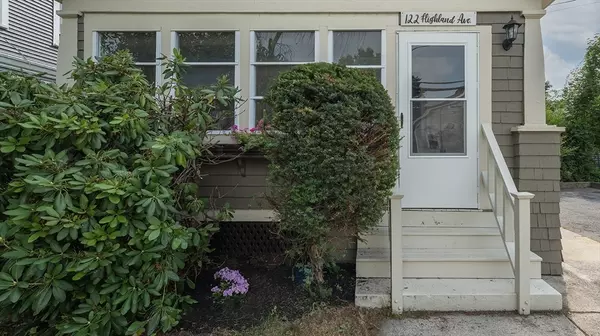$525,000
$499,998
5.0%For more information regarding the value of a property, please contact us for a free consultation.
122 Highland Ave Lowell, MA 01851
3 Beds
1 Bath
1,622 SqFt
Key Details
Sold Price $525,000
Property Type Single Family Home
Sub Type Single Family Residence
Listing Status Sold
Purchase Type For Sale
Square Footage 1,622 sqft
Price per Sqft $323
MLS Listing ID 73271893
Sold Date 09/06/24
Style Colonial,Craftsman
Bedrooms 3
Full Baths 1
HOA Y/N false
Year Built 1920
Annual Tax Amount $4,756
Tax Year 2024
Lot Size 6,534 Sqft
Acres 0.15
Property Description
Charming Upper Highlands Colonial with Modern Updates. This home offers a blend of classic charm and modern comforts in the desirable Upper Highlands neighborhood, featuring a Built-in Glass Hutch in Dining Room. Elegant hardwood floors throughout the home create a warm and inviting atmosphere. Recently updated kitchen with granite countertops and new cabinets to provide ample storage and a fresh look. Comfortable and spacious bedrooms and an extra Large Bathroom. The expansive fenced yard and deck provide privacy and ample space for outdoor activities and entertaining. Stay cool and comfortable with the efficiency of four new mini-split units. Showings start at the Open House on Thursday August 1st from 4 to 6 pm. Come and experience the charm and convenience this property has to offer.
Location
State MA
County Middlesex
Area Highlands
Zoning TSF
Direction 110 to Stevens St to Parker to Highland
Rooms
Basement Full, Interior Entry, Sump Pump, Concrete
Primary Bedroom Level Third
Dining Room Flooring - Hardwood
Kitchen Flooring - Stone/Ceramic Tile
Interior
Interior Features Entrance Foyer, Internet Available - Broadband, High Speed Internet
Heating Steam, Heat Pump, Natural Gas, Electric, Ductless
Cooling Heat Pump, Ductless
Flooring Tile, Carpet, Hardwood, Flooring - Hardwood
Appliance Gas Water Heater, Water Heater, Range, Dishwasher, Microwave, Refrigerator, Washer, Dryer
Laundry Gas Dryer Hookup, Washer Hookup
Exterior
Exterior Feature Porch - Enclosed, Deck - Composite, Storage, Fenced Yard
Fence Fenced/Enclosed, Fenced
Community Features Public Transportation, Shopping, Park, Walk/Jog Trails, Golf, Medical Facility, Bike Path, Highway Access, Private School, Public School, T-Station, University, Sidewalks
Utilities Available for Gas Range, for Gas Oven, for Gas Dryer, Washer Hookup
Roof Type Shingle
Total Parking Spaces 4
Garage No
Building
Lot Description Level
Foundation Stone
Sewer Public Sewer
Water Public
Architectural Style Colonial, Craftsman
Schools
Elementary Schools C W Morey
Middle Schools James S Daley
High Schools Lowell Hs
Others
Senior Community false
Acceptable Financing Contract
Listing Terms Contract
Read Less
Want to know what your home might be worth? Contact us for a FREE valuation!

Our team is ready to help you sell your home for the highest possible price ASAP
Bought with Kristopher Gergler • Cameron Real Estate Group
GET MORE INFORMATION




