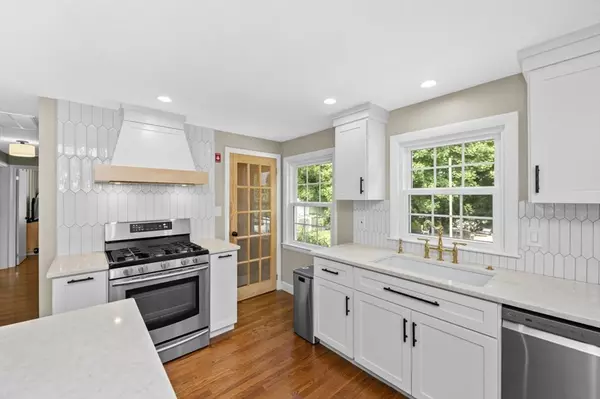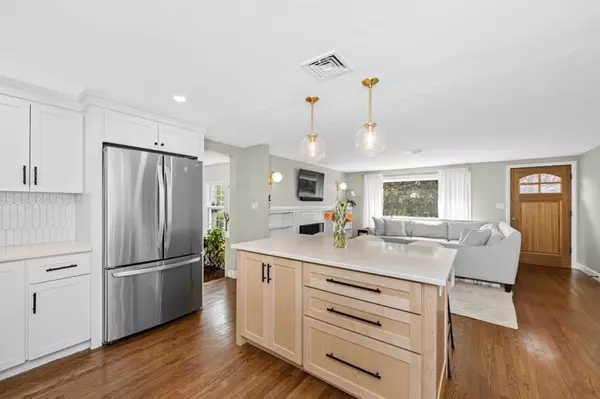$760,000
$699,900
8.6%For more information regarding the value of a property, please contact us for a free consultation.
7 Carolyn Dr Danvers, MA 01923
3 Beds
2 Baths
2,068 SqFt
Key Details
Sold Price $760,000
Property Type Single Family Home
Sub Type Single Family Residence
Listing Status Sold
Purchase Type For Sale
Square Footage 2,068 sqft
Price per Sqft $367
MLS Listing ID 73269090
Sold Date 09/09/24
Style Ranch
Bedrooms 3
Full Baths 2
HOA Y/N false
Year Built 1961
Annual Tax Amount $6,607
Tax Year 2024
Lot Size 10,454 Sqft
Acres 0.24
Property Description
Opportunity awaits the lucky buyer to own this meticulous, well maintained ranch on a dead end street. The home features 3 bedrooms, 1.75 baths, fireplace with built in book shelves, full finished family room with its separate large laundry area, enclosed breezeway and attached garage. Numerous updates have been done in the last 2 years. All new vinyl windows, full kitchen with center island, 200 amp service, 2 zone heating and air conditioning system, finished basement, 3/4 bath, and storage shed in the yard. There is a breezeway and a separate deck that leads out to the large yard with fruit trees, garden and fire pit area. Close to downtown, walking trails, bike path, playgrounds/parks, restaurants, shopping, house of worship, highway access, medical facilities. Don't miss your chance to own this beautiful piece of property. Stop by our open house this weekend! Saturday/Sunday from 2:00-4:00pm. Monday from 5:30-6:30pm.
Location
State MA
County Essex
Zoning R1
Direction please use navigation
Rooms
Basement Full, Finished, Walk-Out Access, Interior Entry, Bulkhead
Primary Bedroom Level First
Interior
Heating Forced Air
Cooling Central Air
Flooring Tile, Hardwood
Fireplaces Number 1
Appliance Gas Water Heater, Water Heater, Range, Dishwasher, Disposal, Refrigerator
Laundry In Basement, Electric Dryer Hookup, Washer Hookup
Exterior
Exterior Feature Porch - Enclosed, Deck - Wood, Fenced Yard, Fruit Trees, Garden
Garage Spaces 1.0
Fence Fenced
Community Features Public Transportation, Shopping, Park, Walk/Jog Trails, Medical Facility, Bike Path, Highway Access, House of Worship, Public School
Utilities Available for Gas Range, for Electric Dryer, Washer Hookup
Roof Type Shingle
Total Parking Spaces 2
Garage Yes
Building
Lot Description Level
Foundation Concrete Perimeter
Sewer Public Sewer
Water Public
Architectural Style Ranch
Others
Senior Community false
Acceptable Financing Contract
Listing Terms Contract
Read Less
Want to know what your home might be worth? Contact us for a FREE valuation!

Our team is ready to help you sell your home for the highest possible price ASAP
Bought with Moira Riccio • Churchill Properties
GET MORE INFORMATION




