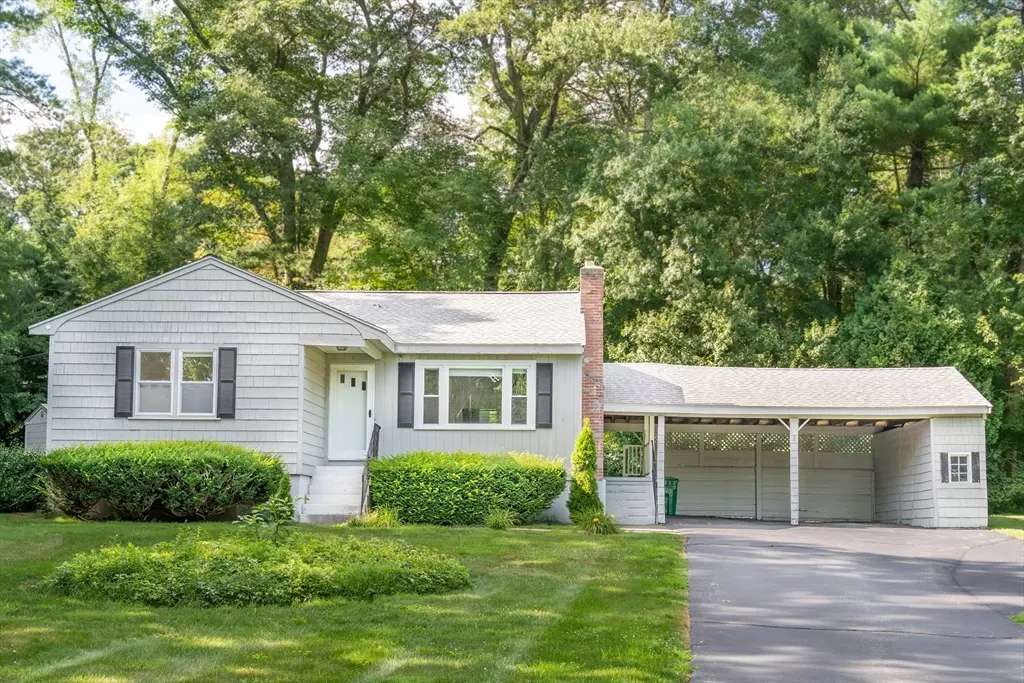$530,000
$489,900
8.2%For more information regarding the value of a property, please contact us for a free consultation.
283 Cordaville Rd Ashland, MA 01721
3 Beds
2 Baths
1,046 SqFt
Key Details
Sold Price $530,000
Property Type Single Family Home
Sub Type Single Family Residence
Listing Status Sold
Purchase Type For Sale
Square Footage 1,046 sqft
Price per Sqft $506
MLS Listing ID 73268774
Sold Date 08/26/24
Style Ranch
Bedrooms 3
Full Baths 2
HOA Y/N false
Year Built 1955
Annual Tax Amount $6,202
Tax Year 2024
Lot Size 0.870 Acres
Acres 0.87
Property Description
One floor living - this charming ranch is a testament to timeless design. Set back on this large private lot, this home exudes warmth and character. The spacious living room welcomes with abundant light filtering through the large picture window, and a cozy fireplace beckons gatherings. The vintage kitchen, a delightful blend of nostalgia and functionality, offers ample storage and workspace as well as convenient dining space. The primary bedroom and two additional bedrooms share a classic full bath, all with large closets. Downstairs is a surprise, partially finished with a game room and extra room as well as full bath and laundry. Behind the scenes is a new furnace and hot water heater, as well as updated electrical. Enjoy outdoor living in the expansive backyard, perfect for relaxation or entertainment. Conveniently located near shopping, restaurants, schools, and parks and minutes to two T stations and the Pike, this home offers a glimpse into the past with modern convenience.
Location
State MA
County Middlesex
Zoning R1
Direction Oak Street or Route 85 to Cordaville
Rooms
Basement Full, Finished, Bulkhead, Concrete
Primary Bedroom Level Main, First
Kitchen Flooring - Vinyl, Dining Area, Exterior Access
Interior
Interior Features Game Room, Bonus Room
Heating Baseboard, Oil
Cooling Window Unit(s)
Flooring Vinyl, Carpet, Hardwood
Fireplaces Number 1
Appliance Water Heater, Range, Dishwasher, Refrigerator
Laundry Electric Dryer Hookup, Washer Hookup, In Basement
Exterior
Exterior Feature Rain Gutters, Storage, Screens
Community Features Shopping, Park, Walk/Jog Trails, Medical Facility, Bike Path, Conservation Area, Highway Access, T-Station, University
Utilities Available for Electric Range, for Electric Dryer, Washer Hookup
Roof Type Shingle
Total Parking Spaces 4
Garage No
Building
Lot Description Gentle Sloping, Level
Foundation Concrete Perimeter
Sewer Public Sewer
Water Public
Architectural Style Ranch
Schools
Elementary Schools Warren/Pittaway
Middle Schools Ams
High Schools Ahs
Others
Senior Community false
Acceptable Financing Contract
Listing Terms Contract
Read Less
Want to know what your home might be worth? Contact us for a FREE valuation!

Our team is ready to help you sell your home for the highest possible price ASAP
Bought with Soraia Aguiar Campos • Mega Realty Services
GET MORE INFORMATION




