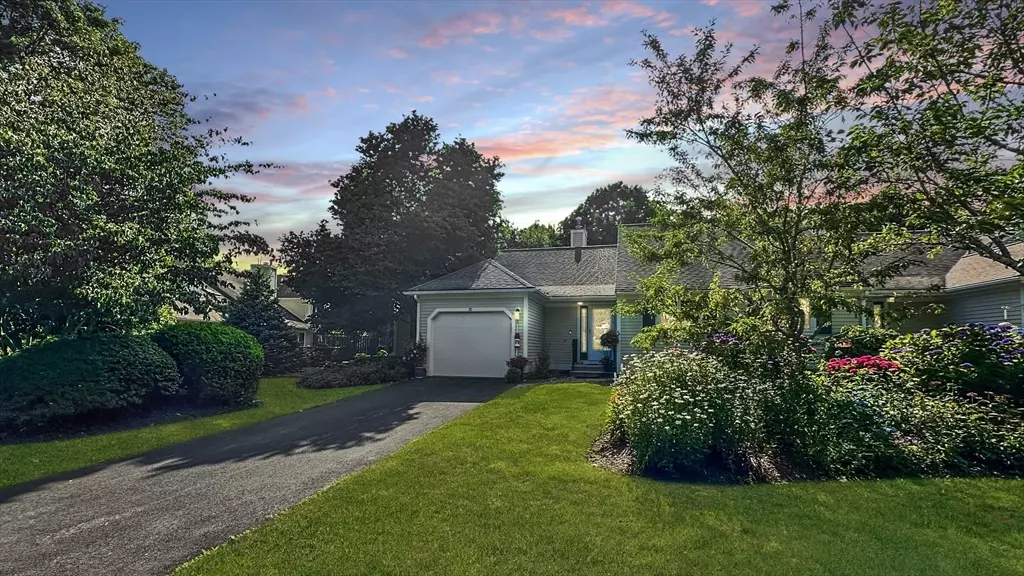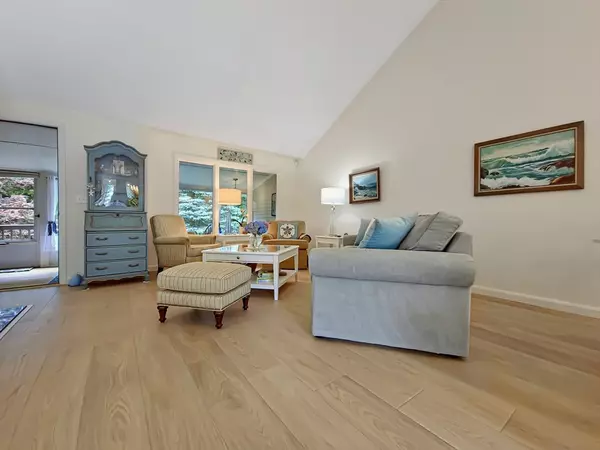$700,000
$675,000
3.7%For more information regarding the value of a property, please contact us for a free consultation.
10 Upland Cir #10 Mashpee, MA 02649
2 Beds
3 Baths
1,333 SqFt
Key Details
Sold Price $700,000
Property Type Condo
Sub Type Condominium
Listing Status Sold
Purchase Type For Sale
Square Footage 1,333 sqft
Price per Sqft $525
MLS Listing ID 73267216
Sold Date 09/10/24
Bedrooms 2
Full Baths 3
HOA Fees $780/mo
Year Built 1999
Annual Tax Amount $4,194
Tax Year 2024
Property Description
Welcome to Southport, an exclusive 55+ community with amenities like 2 heated pools (indoor & outdoor), a clubhouse, fitness center, tennis courts, golf course, and more. This stunning Provincetown-style endcondo, located at the end of a cul de sac, features cathedral ceilings bathed in natural light, a cozy gas fireplace, a charming sunroom, and an open floor plan with engineered hardwood flooring perfect for gatherings. Two fully renovated bathrooms, two bedrooms, and laundry are on the same floor for added convenience.The fantastic finished basement includes a full kitchenette, bathroom with shower, spacious living area with full-size windows that open onto a covered deck, and ample storage. The rare, large private backyard, where the owner has planted gorgeous hydrangeas, offers an uncommon sense of privacy, giving you the feeling of owning a single-family home rather than a condo. This home uniquely combines comfort, style, and practicality with the convenience of a condo setting.
Location
State MA
County Barnstable
Zoning R3
Direction From 151 turn on Old Barnstable. First left onto Southport
Rooms
Basement Y
Primary Bedroom Level First
Dining Room Flooring - Vinyl, Open Floorplan
Kitchen Flooring - Stone/Ceramic Tile, Cabinets - Upgraded, Recessed Lighting, Gas Stove
Interior
Interior Features Sun Room
Heating Forced Air, Natural Gas
Cooling Central Air
Flooring Wood, Tile, Vinyl
Fireplaces Number 1
Fireplaces Type Living Room
Appliance Range, Dishwasher, Microwave, Refrigerator, Washer, Dryer
Laundry In Unit, Gas Dryer Hookup
Exterior
Exterior Feature Balcony / Deck, Deck
Garage Spaces 1.0
Pool Association, In Ground, Indoor, Heated
Community Features Shopping, Pool, Tennis Court(s), Walk/Jog Trails, Golf, Conservation Area, House of Worship, Adult Community
Utilities Available for Gas Range, for Gas Dryer
Waterfront Description Beach Front,Lake/Pond,Ocean,1 to 2 Mile To Beach,Beach Ownership(Public)
Roof Type Shingle
Total Parking Spaces 1
Garage Yes
Building
Story 1
Sewer Private Sewer
Water Public
Others
Pets Allowed Yes w/ Restrictions
Senior Community true
Read Less
Want to know what your home might be worth? Contact us for a FREE valuation!

Our team is ready to help you sell your home for the highest possible price ASAP
Bought with Dennis Murphy • Weichert, REALTORS® - Donahue Partners
GET MORE INFORMATION




