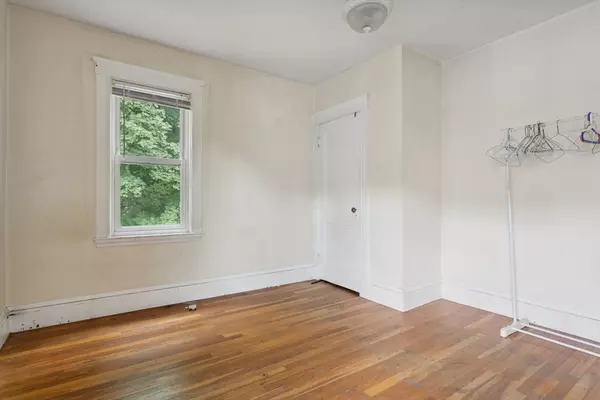$1,060,000
$989,000
7.2%For more information regarding the value of a property, please contact us for a free consultation.
12-14 Margaret St Arlington, MA 02474
4 Beds
2 Baths
2,342 SqFt
Key Details
Sold Price $1,060,000
Property Type Multi-Family
Sub Type 2 Family - 2 Units Up/Down
Listing Status Sold
Purchase Type For Sale
Square Footage 2,342 sqft
Price per Sqft $452
MLS Listing ID 73275231
Sold Date 09/10/24
Bedrooms 4
Full Baths 2
Year Built 1935
Annual Tax Amount $10,413
Tax Year 2024
Lot Size 5,227 Sqft
Acres 0.12
Property Description
Prime East Arlington location for any contractor, developer or fixer-upper type! Experience the ideal combination of potential and prime location with this charming two-family home situated in the heart of East Arlington. Just around the corner from Capitol Square and directly adjacent to the Minuteman Bikepath, this property provides unmatched convenience with a vibrant selection of shops and restaurants right at your doorstep. Unit 1 boasts 5 rooms, including a spacious kitchen with pantry, a living room, dining room with built-in cabinet, and an office/sunroom. Unit 2 closely mirrors this layout but includes additional access to a walk-up attic and a front deck. Property to be delivered vacant. This is a fantastic opportunity for both owner-occupants and contractors to realize their vision. With easy access to Alewife, RT 2, and the 77 bus line to Harvard Square, it's a commuter's paradise. Don't miss out on this remarkable chance! Offers Due Tues 8/13 at Noon
Location
State MA
County Middlesex
Zoning R2
Direction Lake Street to Margaret Street
Rooms
Basement Concrete, Unfinished
Interior
Interior Features Ceiling Fan(s), Pantry, Bathroom With Tub & Shower, Floored Attic, Walk-Up Attic, Living Room, Dining Room, Kitchen, Office/Den
Heating Natural Gas
Cooling None
Appliance Range, Refrigerator, Washer/Dryer
Laundry Washer Hookup
Exterior
Community Features Public Transportation, Shopping, Tennis Court(s), Walk/Jog Trails, Bike Path, Highway Access, House of Worship, Private School, Public School, T-Station
Utilities Available for Gas Range, Washer Hookup
Roof Type Shingle
Total Parking Spaces 6
Garage No
Building
Lot Description Level
Story 3
Foundation Block
Sewer Public Sewer
Water Public
Schools
Elementary Schools Hardy
Middle Schools Ottoson
High Schools Arlington High
Others
Senior Community false
Read Less
Want to know what your home might be worth? Contact us for a FREE valuation!

Our team is ready to help you sell your home for the highest possible price ASAP
Bought with Craig Shepherd • Berkshire Hathaway HomeServices Commonwealth Real Estate
GET MORE INFORMATION




