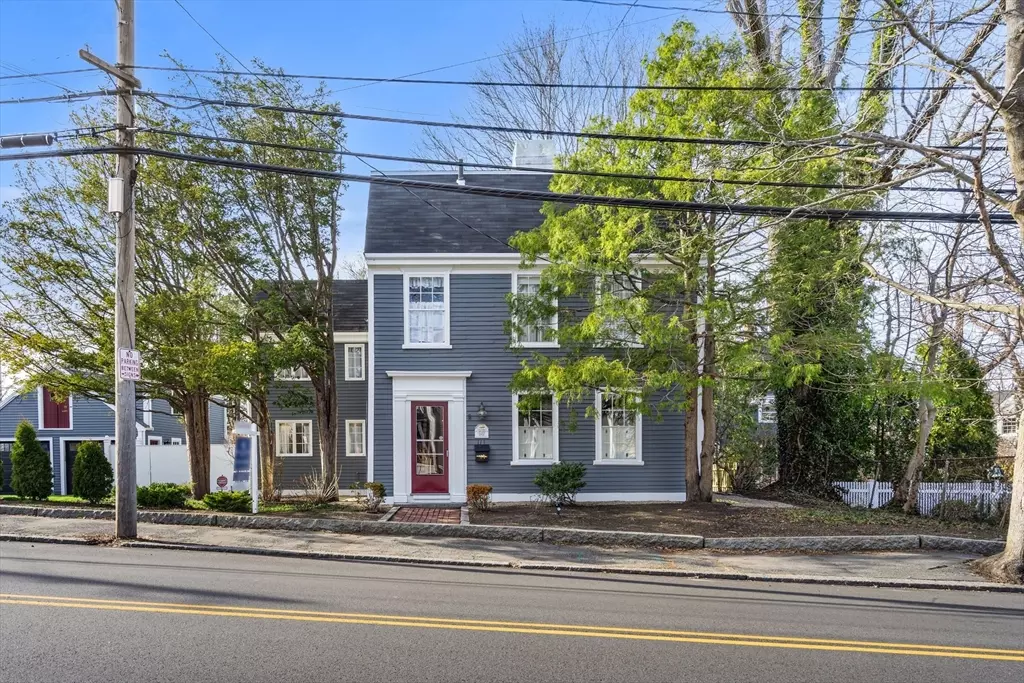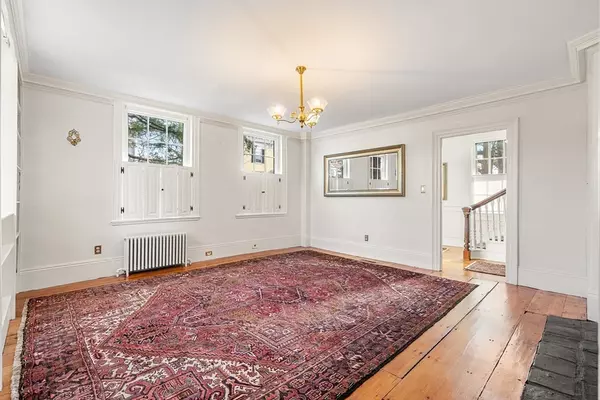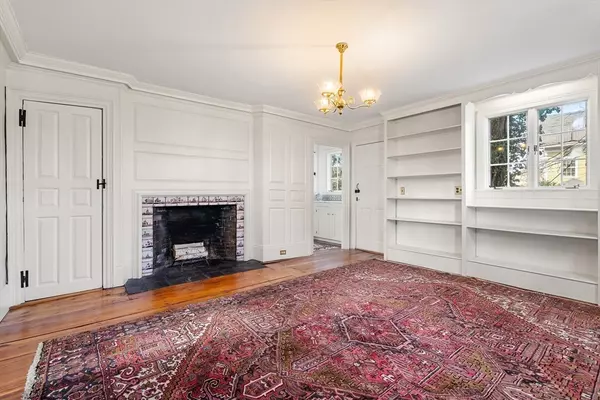$1,700,000
$1,799,000
5.5%For more information regarding the value of a property, please contact us for a free consultation.
111 Elm Street Marblehead, MA 01945
4 Beds
4 Baths
2,761 SqFt
Key Details
Sold Price $1,700,000
Property Type Single Family Home
Sub Type Single Family Residence
Listing Status Sold
Purchase Type For Sale
Square Footage 2,761 sqft
Price per Sqft $615
Subdivision Historic District
MLS Listing ID 73223978
Sold Date 09/10/24
Style Antique
Bedrooms 4
Full Baths 3
Half Baths 2
HOA Y/N false
Year Built 1753
Annual Tax Amount $11,644
Tax Year 2023
Lot Size 0.350 Acres
Acres 0.35
Property Description
Own a piece of Marblehead history with this beautifully restored 1753 antique, originally built as the rectory for St. Michael's Church. Boasting original crown moldings, wide pine floors, raised paneling, decorative beams, and high ceilings, this 8-room, 4-bedroom home features 4 fireplaces and a stainless-steel kitchen with stone countertops. Updates include renovated baths, laundry on the 2nd floor, central air and a high-efficiency furnace. The property includes a detached 2-car garage with a finished office above and separate entrance, a total of 6 parking spaces along with a 15,398 square foot lot featuring a private yard, koi pond, and brick patio. With freshly painted interiors and exteriors, a new roof, updated electric with the home and garage metered separately. This rare find in the Historic District offers the perfect blend of historic charm and modern amenities. Enjoy the proximity of shops, restaurants and the harbor while relishing in all that Marblehead has to offer.
Location
State MA
County Essex
Zoning CR
Direction Pleasant St to Elm St
Rooms
Family Room Flooring - Wood, Crown Molding
Basement Crawl Space, Interior Entry, Sump Pump
Primary Bedroom Level Second
Dining Room Flooring - Wood, Crown Molding
Kitchen Flooring - Wood, Countertops - Stone/Granite/Solid, Exterior Access, Recessed Lighting, Stainless Steel Appliances
Interior
Interior Features Bathroom - Full, Bathroom - With Tub, Bathroom - With Shower Stall, Cabinets - Upgraded, Bathroom, Home Office, Wet Bar, Walk-up Attic
Heating Forced Air, Hot Water, Natural Gas
Cooling Central Air
Flooring Wood, Tile, Flooring - Wood
Fireplaces Number 4
Fireplaces Type Family Room, Living Room, Master Bedroom, Bedroom
Appliance Gas Water Heater, Range, Dishwasher, Disposal, Refrigerator, Washer, Dryer
Laundry Second Floor
Exterior
Exterior Feature Patio, Rain Gutters, Fenced Yard, Garden, Stone Wall
Garage Spaces 2.0
Fence Fenced
Community Features Public Transportation, Shopping, Conservation Area, House of Worship, Private School, Public School
Waterfront Description Beach Front,Harbor,1/2 to 1 Mile To Beach,Beach Ownership(Public)
Roof Type Shingle
Total Parking Spaces 4
Garage Yes
Building
Lot Description Other
Foundation Stone
Sewer Public Sewer
Water Public
Architectural Style Antique
Schools
Elementary Schools Brown
Middle Schools Marblehead
High Schools Marblehead
Others
Senior Community false
Acceptable Financing Other (See Remarks)
Listing Terms Other (See Remarks)
Read Less
Want to know what your home might be worth? Contact us for a FREE valuation!

Our team is ready to help you sell your home for the highest possible price ASAP
Bought with Phyllis Sagan • Sagan Harborside Sotheby's International Realty
GET MORE INFORMATION




