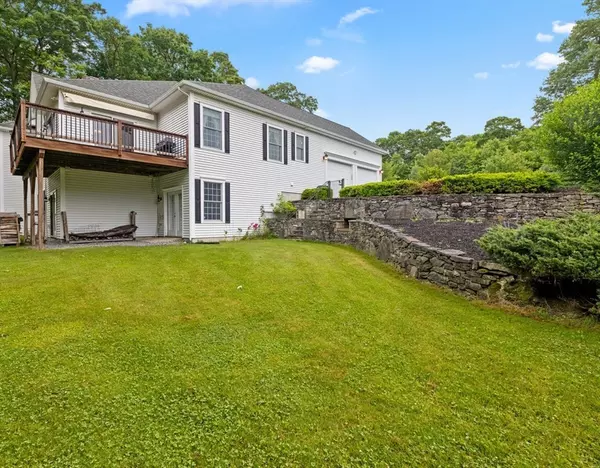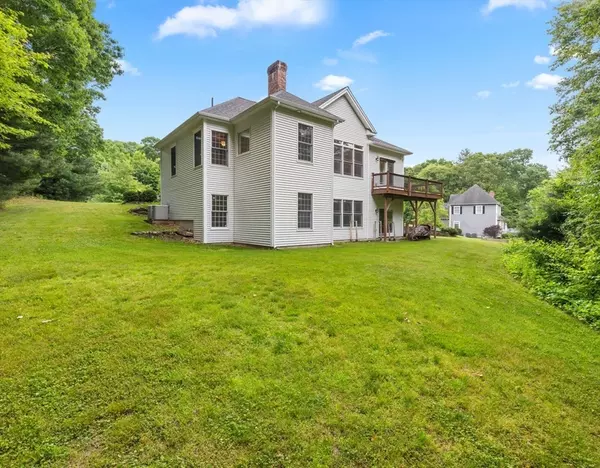$820,000
$735,000
11.6%For more information regarding the value of a property, please contact us for a free consultation.
7 Bella Rosa Dr Millbury, MA 01527
3 Beds
3 Baths
2,241 SqFt
Key Details
Sold Price $820,000
Property Type Single Family Home
Sub Type Single Family Residence
Listing Status Sold
Purchase Type For Sale
Square Footage 2,241 sqft
Price per Sqft $365
MLS Listing ID 73251393
Sold Date 09/11/24
Style Ranch
Bedrooms 3
Full Baths 3
HOA Y/N false
Year Built 2005
Annual Tax Amount $9,409
Tax Year 2023
Lot Size 1.840 Acres
Acres 1.84
Property Description
Here is your chance for the rare combination of single-level living in a quiet neighborhood location with 1.84 acres, a full walk-out basement with 10 ft ceilings, large windows, that is already rough plumbed for another bathroom, and a main level modern layout with features that are truly ahead of their time. The exterior has a large yard, attractive landscaping, brick front exterior with a paved walkway, and an exterior deck. Inside the front door, you enter an attractive foyer, with a bedroom to your right and formal dining to your left. The family room has large windows for natural light, a fireplace, recessed lights, and 11-foot ceilings. The kitchen has updated counters, and eat-in area, and access to the exterior deck. The master suite has all hardwood flooring, large closet, a soaking tub and a separate stand-up shower. Additional features include two more full bathrooms with updated vanities connected to two bedrooms. Easy commuting to Mass Pike, Rt 146 & Rt 20.
Location
State MA
County Worcester
Zoning 1010
Direction Elmwood st, to Carleton Rd, to Bella Rosa Drive
Rooms
Family Room Ceiling Fan(s), Flooring - Hardwood, Recessed Lighting
Basement Full
Primary Bedroom Level First
Dining Room Flooring - Hardwood, Wainscoting
Kitchen Flooring - Hardwood, Countertops - Stone/Granite/Solid, Recessed Lighting, Stainless Steel Appliances
Interior
Heating Forced Air, Oil
Cooling Central Air
Flooring Tile, Carpet, Hardwood
Fireplaces Number 1
Fireplaces Type Family Room
Appliance Water Heater, Range, Dishwasher, Microwave, Refrigerator, Washer, Dryer
Laundry Flooring - Stone/Ceramic Tile, Electric Dryer Hookup, Washer Hookup, First Floor
Exterior
Exterior Feature Deck - Wood, Rain Gutters
Garage Spaces 2.0
Community Features Shopping, Walk/Jog Trails
Utilities Available for Electric Range, for Electric Dryer, Washer Hookup
Roof Type Shingle
Total Parking Spaces 6
Garage Yes
Building
Lot Description Wooded, Gentle Sloping
Foundation Concrete Perimeter
Sewer Private Sewer
Water Private
Architectural Style Ranch
Schools
Elementary Schools Elmwood
Middle Schools Shaw
High Schools Millbury
Others
Senior Community false
Read Less
Want to know what your home might be worth? Contact us for a FREE valuation!

Our team is ready to help you sell your home for the highest possible price ASAP
Bought with Amy Tenanes • Coldwell Banker Realty - Sudbury
GET MORE INFORMATION




