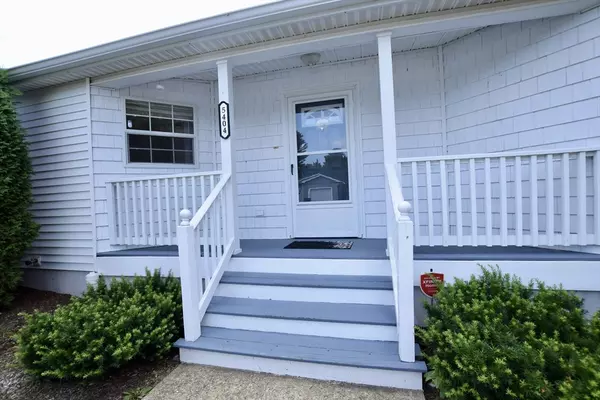$400,000
$390,000
2.6%For more information regarding the value of a property, please contact us for a free consultation.
5404 Oak Point Drive Middleboro, MA 02346
3 Beds
2 Baths
1,512 SqFt
Key Details
Sold Price $400,000
Property Type Single Family Home
Sub Type Single Family Residence
Listing Status Sold
Purchase Type For Sale
Square Footage 1,512 sqft
Price per Sqft $264
MLS Listing ID 73270331
Sold Date 09/10/24
Style Ranch
Bedrooms 3
Full Baths 2
HOA Fees $923/mo
HOA Y/N true
Year Built 2002
Property Description
This charming Chatham style home features a sunny kitchen with Corian counters that opens to the living and dining rooms creating a bright and comfortable open space. The two skylights have remote controlled shades and the living room has custom shades that either block or filter the sun, nice. If you like bright and sunny rooms, this is your house. It has recently been painted so it looks and feels warm and inviting just as you enter. A split floor plan puts the two guest bedrooms on the other side of the house for a quiet night's sleep when guests arrive. Lots of closets and a big two car garage round out this home's features. Now the part that is the deal clincher for most buyers, the age of the expensive bits: Roof - 1yo, HVAC system - 3yo, Fridge - 1yo, Trex deck - 6yo, Windows - 6yo! (That's about $40,000 in upgrades)
Location
State MA
County Plymouth
Direction Use GPS
Interior
Heating Forced Air
Cooling Central Air
Flooring Vinyl, Carpet
Appliance Electric Water Heater, Range, Dishwasher, Microwave, Refrigerator, Washer, Dryer
Laundry Electric Dryer Hookup, Washer Hookup
Exterior
Exterior Feature Porch, Deck - Composite
Garage Spaces 2.0
Community Features Pool, Tennis Court(s)
Utilities Available for Electric Range, for Electric Dryer, Washer Hookup
Roof Type Shingle
Total Parking Spaces 2
Garage Yes
Building
Lot Description Corner Lot
Foundation Slab
Sewer Private Sewer
Water Public
Architectural Style Ranch
Others
Senior Community true
Read Less
Want to know what your home might be worth? Contact us for a FREE valuation!

Our team is ready to help you sell your home for the highest possible price ASAP
Bought with Samuel Moor • Marble House Realty, Inc.
GET MORE INFORMATION




