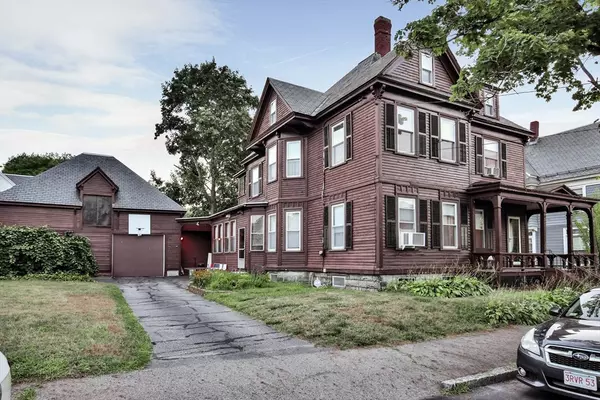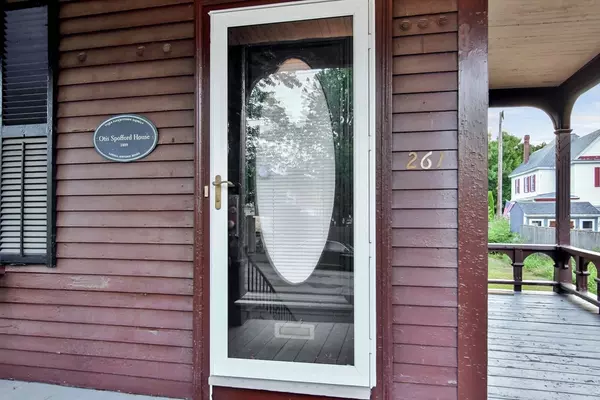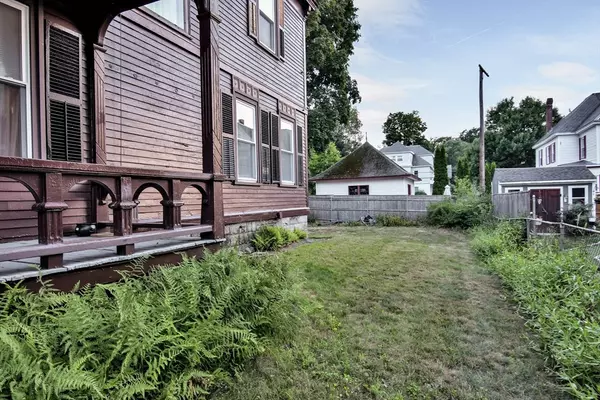$578,000
$578,000
For more information regarding the value of a property, please contact us for a free consultation.
261 Foster St Lowell, MA 01851
4 Beds
2 Baths
2,679 SqFt
Key Details
Sold Price $578,000
Property Type Single Family Home
Sub Type Single Family Residence
Listing Status Sold
Purchase Type For Sale
Square Footage 2,679 sqft
Price per Sqft $215
MLS Listing ID 73271975
Sold Date 09/13/24
Style Victorian
Bedrooms 4
Full Baths 2
HOA Y/N false
Year Built 1889
Annual Tax Amount $7,138
Tax Year 2024
Lot Size 9,583 Sqft
Acres 0.22
Property Description
Just Listed! Queen Anne style home located in the Tyler Park Historic District in the Highlands section of Lowell. This home is ideal for those seeking both style and convenience. Features traditional architectural details including elegant molding, hardwood floors, and a fireplace that adds warmth to the spacious living area. Updated kitchen equipped with stainless steel appliances, granite countertops, and ample cabinetry. The first floor boasts a generous living room, a formal dining area, and a bonus room that can serve as a home office or playroom. Large windows that allows plenty of natural light. The property includes a well-maintained backyard, deck and landscaped garden provide a serene retreat. Close to local amenities, schools, parks, and public transportation. Enjoy easy access to downtown Lowell and major routes for a seamless commute. Don't miss the opportunity. Schedule a viewing today!
Location
State MA
County Middlesex
Area Highlands
Zoning TTF
Direction Chelmsford to Stevens to Parker to Foster.
Rooms
Family Room Flooring - Hardwood, Flooring - Wall to Wall Carpet, Cable Hookup
Basement Full, Interior Entry, Bulkhead, Concrete
Primary Bedroom Level Second
Dining Room Beamed Ceilings, Closet/Cabinets - Custom Built, Flooring - Hardwood, Flooring - Wall to Wall Carpet
Kitchen Closet, Flooring - Vinyl, Dining Area, Pantry, Dryer Hookup - Electric, Washer Hookup
Interior
Interior Features Pantry, Balcony - Interior, Entrance Foyer, Sun Room, Walk-up Attic
Heating Steam, Natural Gas
Cooling Window Unit(s)
Flooring Wood, Vinyl, Carpet, Flooring - Hardwood, Flooring - Wood, Flooring - Wall to Wall Carpet, Flooring - Vinyl
Fireplaces Number 1
Fireplaces Type Family Room
Appliance Gas Water Heater
Laundry Electric Dryer Hookup
Exterior
Exterior Feature Porch - Enclosed, Barn/Stable, Professional Landscaping, Screens
Garage Spaces 3.0
Community Features Sidewalks
Utilities Available for Electric Range, for Electric Oven, for Electric Dryer
Roof Type Slate
Total Parking Spaces 6
Garage Yes
Building
Foundation Stone, Granite
Sewer Public Sewer
Water Public
Architectural Style Victorian
Others
Senior Community false
Read Less
Want to know what your home might be worth? Contact us for a FREE valuation!

Our team is ready to help you sell your home for the highest possible price ASAP
Bought with Vincent Guo • Voro MA LLC
GET MORE INFORMATION




