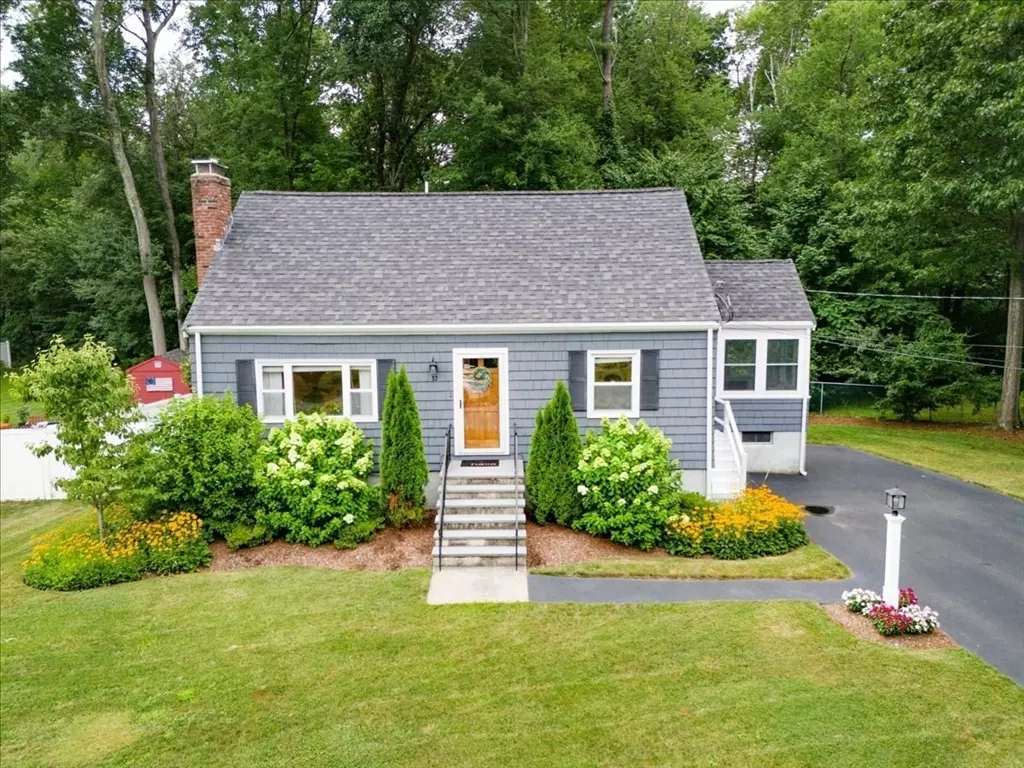$820,000
$724,500
13.2%For more information regarding the value of a property, please contact us for a free consultation.
32 Skelton Rd Burlington, MA 01803
3 Beds
2 Baths
1,819 SqFt
Key Details
Sold Price $820,000
Property Type Single Family Home
Sub Type Single Family Residence
Listing Status Sold
Purchase Type For Sale
Square Footage 1,819 sqft
Price per Sqft $450
MLS Listing ID 73268596
Sold Date 09/13/24
Style Cape
Bedrooms 3
Full Baths 2
HOA Y/N false
Year Built 1960
Annual Tax Amount $5,325
Tax Year 2024
Lot Size 0.290 Acres
Acres 0.29
Property Description
Welcome to this turnkey 3-bedroom, 2-bathroom home in mint condition, boasting numerous updates including a newly renovated kitchen, basement, and bathrooms. As you enter, you'll be greeted by a screened-in sunroom, perfect for relaxing on summer nights. The open concept dining area and updated kitchen feature quartz countertops, stainless steel appliances, and ample cabinetry, making it an ideal space for entertaining. The newly renovated basement includes a versatile flex room that can be used as a playroom, gym, or home office, along with a cozy den for additional living space. Situated on a level, fenced-in yard, this beautiful home offers convenience with its proximity to public transportation, parks, shopping, and restaurants. Don't miss out on this exceptional opportunity!
Location
State MA
County Middlesex
Zoning RO
Direction County Road, Left onto Winona, Left onto Rahway & Right onto Skelton
Rooms
Family Room Flooring - Laminate, Recessed Lighting
Basement Full, Finished, Interior Entry
Primary Bedroom Level Second
Dining Room Flooring - Hardwood, Open Floorplan
Kitchen Flooring - Hardwood, Countertops - Stone/Granite/Solid, Exterior Access, Open Floorplan, Recessed Lighting, Remodeled, Stainless Steel Appliances
Interior
Interior Features Sun Room, Play Room
Heating Baseboard, Natural Gas
Cooling Central Air
Flooring Hardwood, Laminate
Fireplaces Number 1
Fireplaces Type Living Room
Laundry Second Floor
Exterior
Exterior Feature Porch - Screened, Patio
Community Features Public Transportation, Shopping, Park, Medical Facility, Laundromat, House of Worship, Public School
Roof Type Shingle
Total Parking Spaces 3
Garage No
Building
Foundation Concrete Perimeter
Sewer Public Sewer
Water Public
Architectural Style Cape
Schools
Elementary Schools Francis Wyman
Middle Schools Msms
High Schools Bhs
Others
Senior Community false
Read Less
Want to know what your home might be worth? Contact us for a FREE valuation!

Our team is ready to help you sell your home for the highest possible price ASAP
Bought with Claudia Lavin Rodriguez • Luxury Realty Partners
GET MORE INFORMATION




